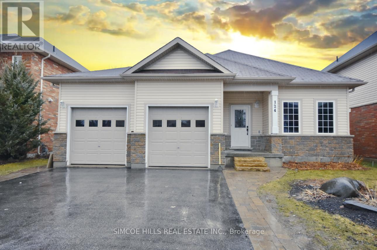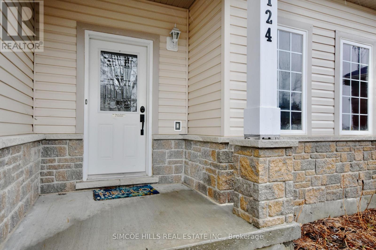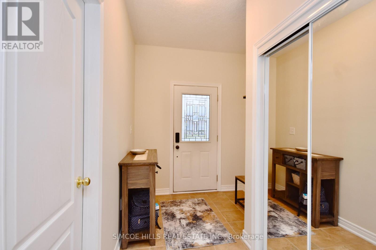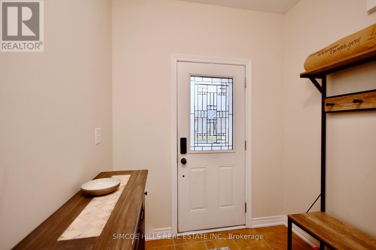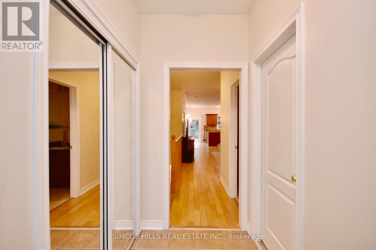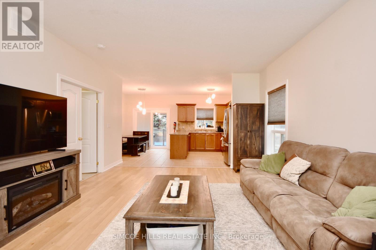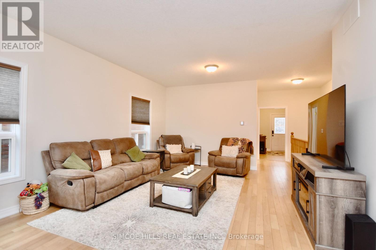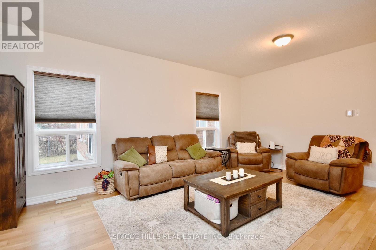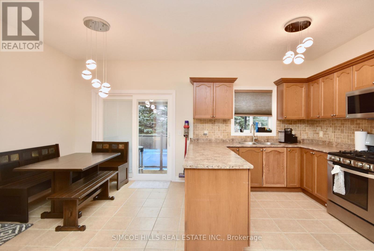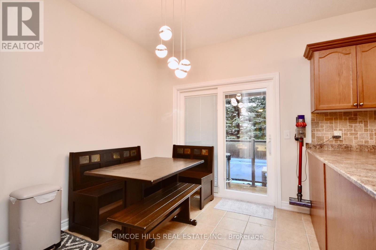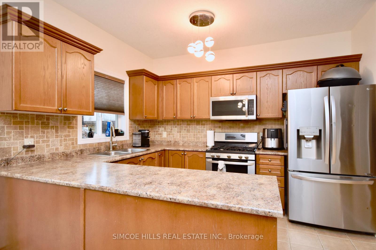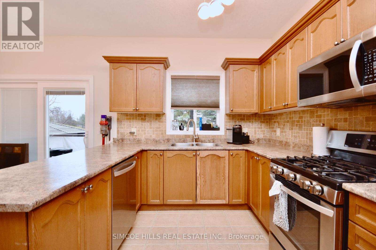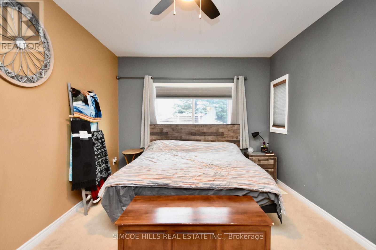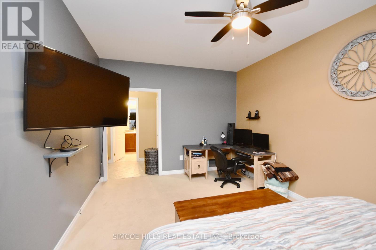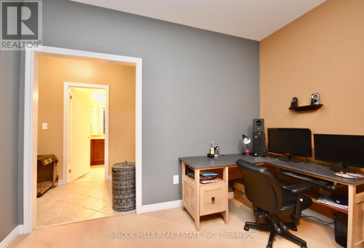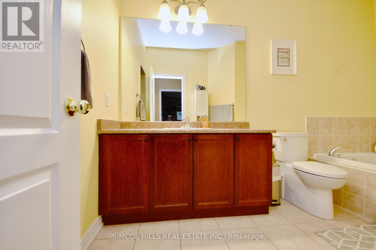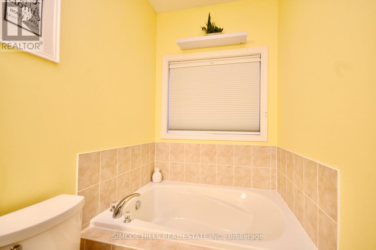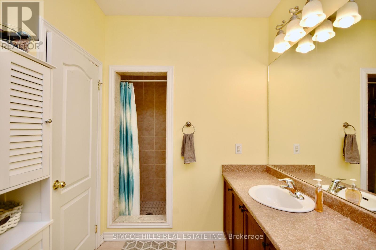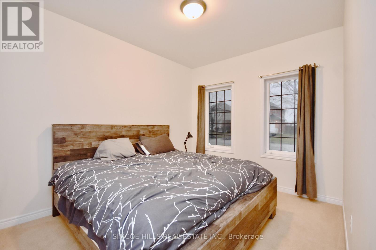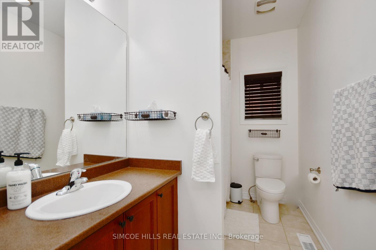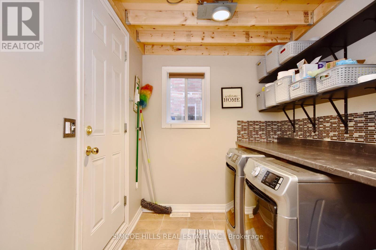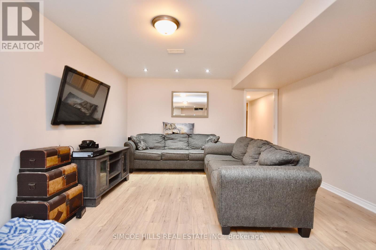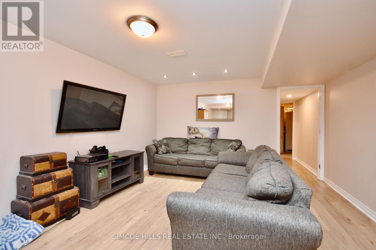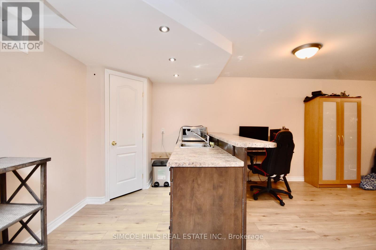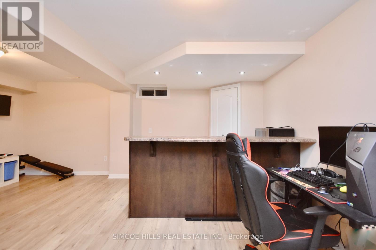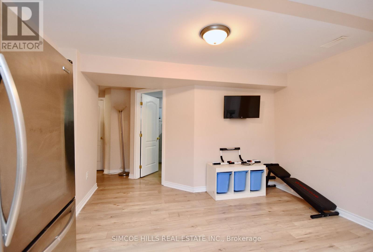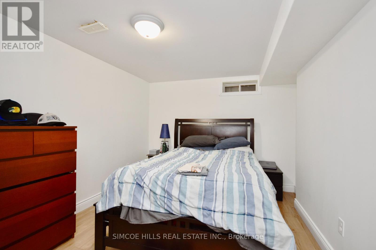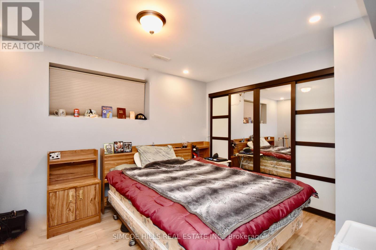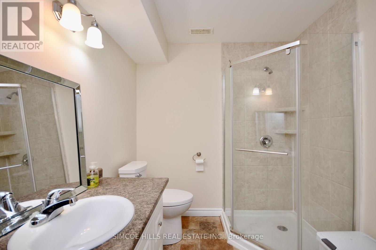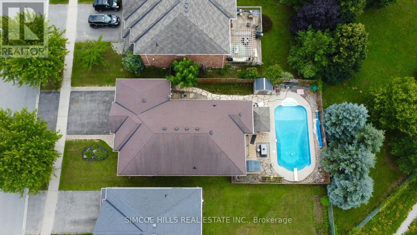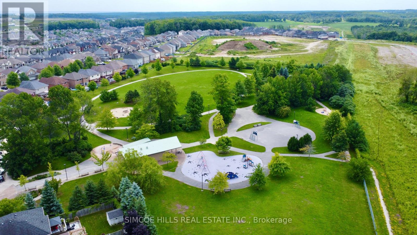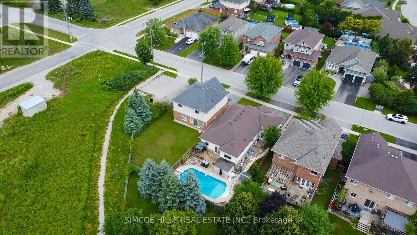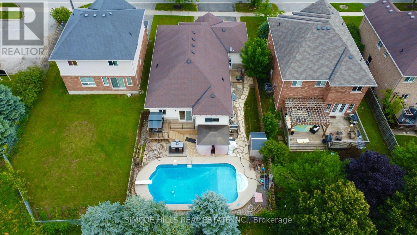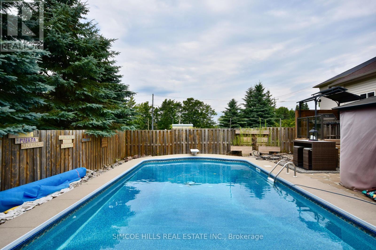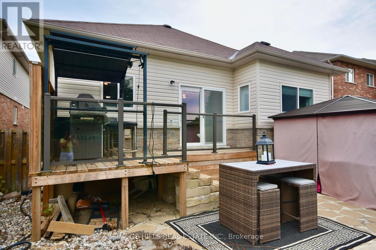
124 Atlantis Dr, Orillia, Ontario L3V 0A8 (26713045)
124 Atlantis Dr Orillia, Ontario L3V 0A8
$769,000
Welcome to this sought-after West Ridge property that backs onto Clayt French Park, offering a serene setting with no neighbors behind you. Conveniently located just minutes away from Highway 11 and Highway 12, this home boasts a resort-like fully fenced backyard complete with a heated in-ground saltwater pool, patio, deck, and gazebo. The bungalow features 9-foot ceilings on the main floor, an open concept living area with hardwood floors, a spacious master bedroom with a large ensuite, a generous laundry room with garage access, a spare bedroom, and a 4-piece main bathroom. The professionally finished lower level layout provides excellent in-law suite or rental potential with a small kitchenette, two bedrooms, a 3-piece bathroom, and ample storage space. The double car garage is a standout feature, boasting extra tall ceilings and recent upgrades including spray foam insulation, drywall, additional storage above the laundry room, R60 insulation in the ceiling, a new heater and A/C unit, and a rear yard access door. The home has a new furnace and A/C unit (2023), a new patio door (2020), and the saltwater pool has a newer pump/filter (2020). Don't miss out on this exceptional property in a prime location! (id:43988)
Property Details
| MLS® Number | S8207626 |
| Property Type | Single Family |
| Community Name | Orillia |
| Parking Space Total | 5 |
| Pool Type | Inground Pool |
Building
| Bathroom Total | 3 |
| Bedrooms Above Ground | 2 |
| Bedrooms Below Ground | 2 |
| Bedrooms Total | 4 |
| Architectural Style | Bungalow |
| Basement Development | Finished |
| Basement Type | N/a (finished) |
| Construction Style Attachment | Detached |
| Cooling Type | Central Air Conditioning |
| Exterior Finish | Stone, Vinyl Siding |
| Heating Fuel | Natural Gas |
| Heating Type | Forced Air |
| Stories Total | 1 |
| Type | House |
Parking
| Attached Garage |
Land
| Acreage | No |
| Size Irregular | 49.21 X 119 Ft |
| Size Total Text | 49.21 X 119 Ft |
Rooms
| Level | Type | Length | Width | Dimensions |
|---|---|---|---|---|
| Basement | Bathroom | 2.08 m | 2.62 m | 2.08 m x 2.62 m |
| Basement | Bedroom 3 | 3.06 m | 3.68 m | 3.06 m x 3.68 m |
| Basement | Bedroom 4 | 3.16 m | 4.08 m | 3.16 m x 4.08 m |
| Main Level | Bathroom | 4.61 m | 1.99 m | 4.61 m x 1.99 m |
| Ground Level | Bathroom | 31 m | 1.85 m | 31 m x 1.85 m |
| Ground Level | Bedroom | 2.98 m | 4.26 m | 2.98 m x 4.26 m |
| Ground Level | Eating Area | 2.6 m | 3.48 m | 2.6 m x 3.48 m |
| Ground Level | Foyer | 2.11 m | 3.12 m | 2.11 m x 3.12 m |
| Ground Level | Kitchen | 2.75 m | 3.48 m | 2.75 m x 3.48 m |
| Ground Level | Laundry Room | 3.59 m | 2.02 m | 3.59 m x 2.02 m |
| Ground Level | Living Room | 4.21 m | 5.73 m | 4.21 m x 5.73 m |
| Ground Level | Primary Bedroom | 3.41 m | 5.13 m | 3.41 m x 5.13 m |
Utilities
| Sewer | Installed |
| Natural Gas | Installed |
| Electricity | Installed |
| Cable | Installed |
https://www.realtor.ca/real-estate/26713045/124-atlantis-dr-orillia-orillia

