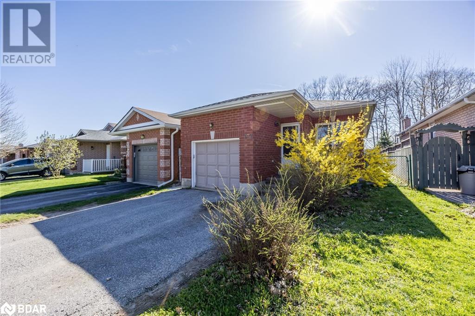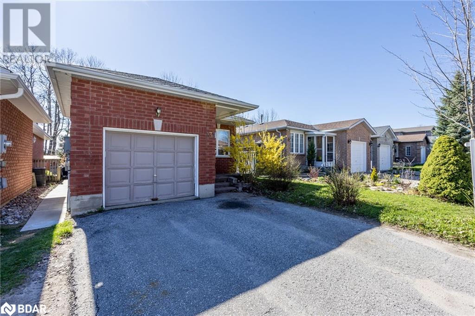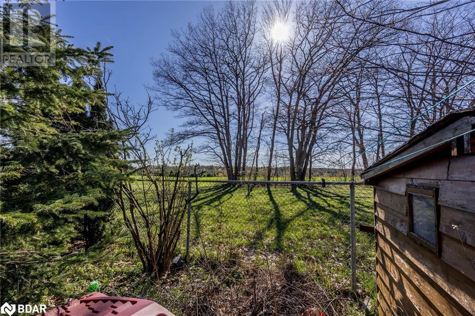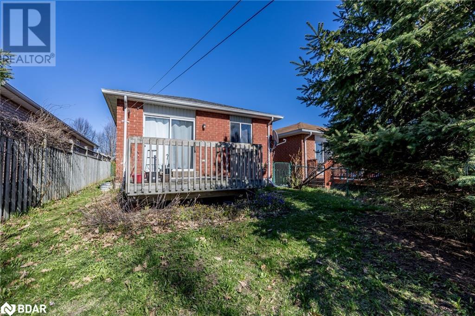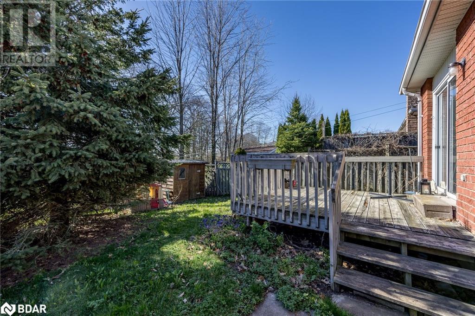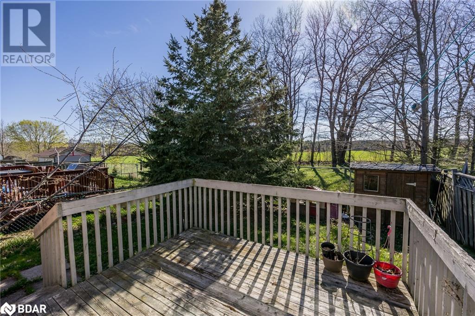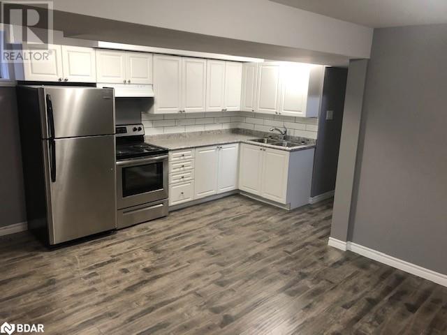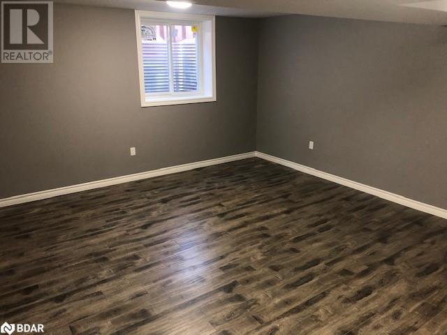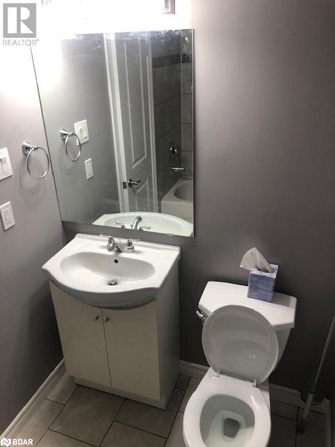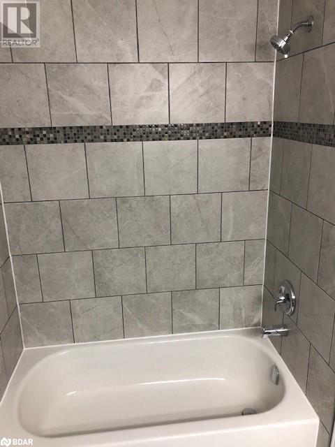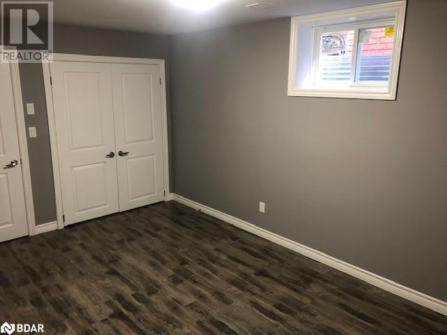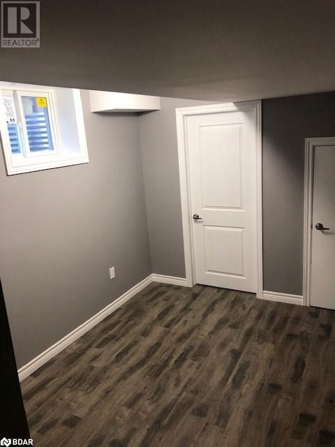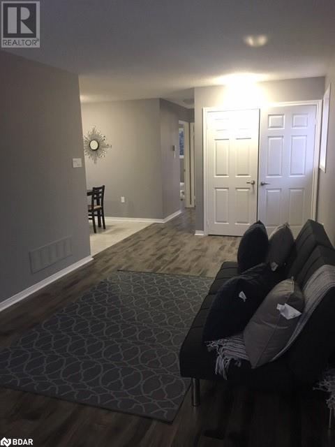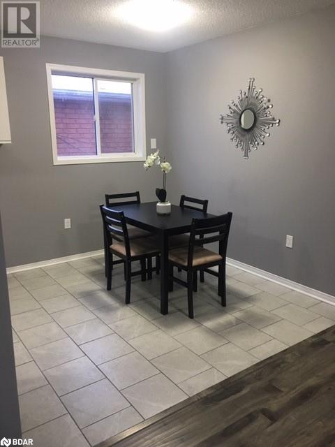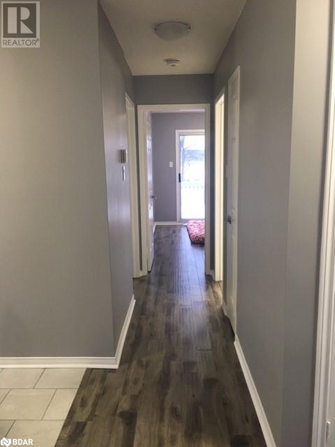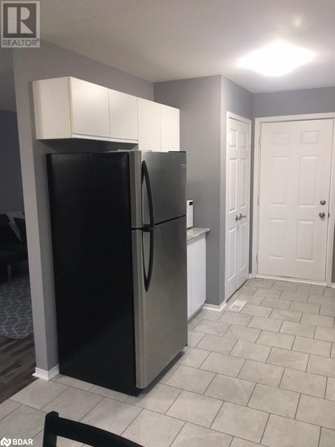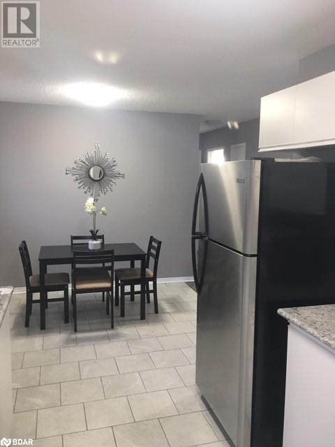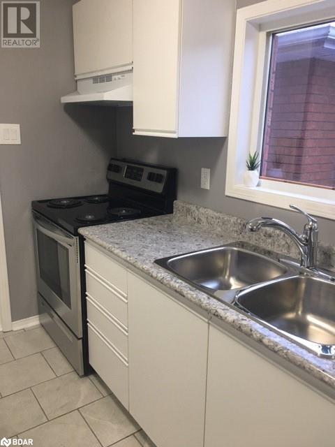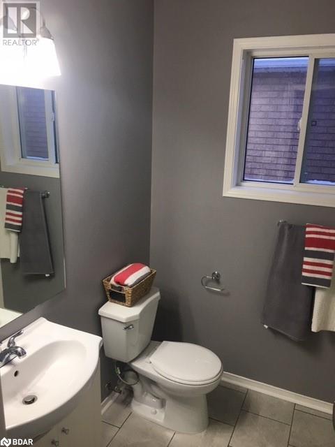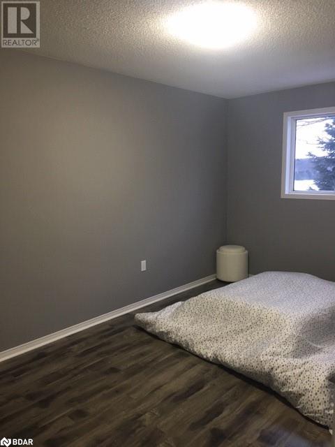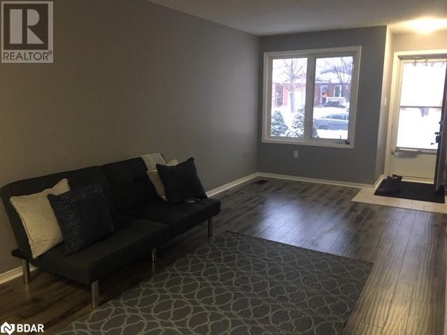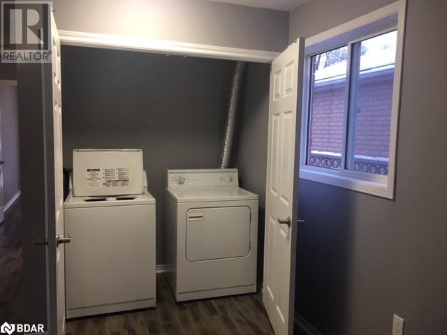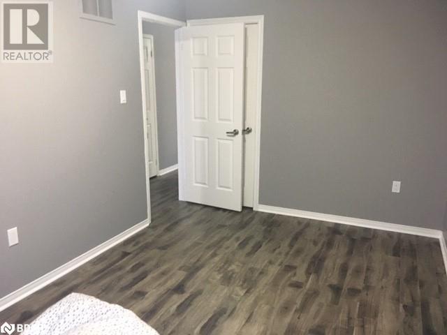
131 Benson Drive, Barrie, Ontario L4N 7Y4 (26664482)
131 Benson Drive Barrie, Ontario L4N 7Y4
$724,900
Welcome to 131 Benson Drive in Barrie! Steps to schools and hiking trails. Minutes to shopping, recreation, entertainment. Easy access to key commuter routes. Enjoy all the amenities that Barrie and Simcoe County have to offer. This duplex detached bungalow is comprised of two rental units - UNIT 1 is a comfortable 2 bedroom + 4pc bath, and has access to the garage. UNIT 2 is accessed via the side of the property and also has 2 bedrooms + 4pc bath. Both units are currently tenanted month-to-month. Convenience of laundry in each suite. Each unit is self-contained, with separate entrances and appliances included - fridge, stove, washer, dryer. Looking to start your real estate portfolio? Interested in adding to your existing real estate investments? Considering living in one unit and renting the other? Take a look today! (id:43988)
Property Details
| MLS® Number | 40561449 |
| Property Type | Single Family |
| Amenities Near By | Hospital, Marina, Park, Place Of Worship, Playground, Public Transit, Schools, Shopping |
| Community Features | Community Centre |
| Equipment Type | Water Heater |
| Features | Conservation/green Belt, Paved Driveway |
| Parking Space Total | 3 |
| Rental Equipment Type | Water Heater |
| Structure | Shed |
Building
| Bathroom Total | 2 |
| Bedrooms Above Ground | 2 |
| Bedrooms Below Ground | 2 |
| Bedrooms Total | 4 |
| Architectural Style | Bungalow |
| Basement Development | Finished |
| Basement Type | Full (finished) |
| Constructed Date | 1997 |
| Construction Style Attachment | Detached |
| Cooling Type | None |
| Exterior Finish | Brick |
| Foundation Type | Poured Concrete |
| Heating Fuel | Natural Gas |
| Heating Type | Forced Air |
| Stories Total | 1 |
| Size Interior | 1588 |
| Type | House |
| Utility Water | Municipal Water |
Parking
| Attached Garage |
Land
| Access Type | Road Access |
| Acreage | No |
| Land Amenities | Hospital, Marina, Park, Place Of Worship, Playground, Public Transit, Schools, Shopping |
| Sewer | Municipal Sewage System |
| Size Depth | 121 Ft |
| Size Frontage | 30 Ft |
| Size Total Text | Under 1/2 Acre |
| Zoning Description | Rm1 |
Rooms
| Level | Type | Length | Width | Dimensions |
|---|---|---|---|---|
| Lower Level | 4pc Bathroom | Measurements not available | ||
| Lower Level | Bedroom | 10'2'' x 8'5'' | ||
| Lower Level | Primary Bedroom | 9'5'' x 16'4'' | ||
| Lower Level | Kitchen | 18'7'' x 14'10'' | ||
| Main Level | 4pc Bathroom | Measurements not available | ||
| Main Level | Bedroom | 9'5'' x 8'5'' | ||
| Main Level | Primary Bedroom | 9'1'' x 15'5'' | ||
| Main Level | Kitchen | 9'0'' x 19'2'' | ||
| Main Level | Living Room | 23'11'' x 9'11'' |
https://www.realtor.ca/real-estate/26664482/131-benson-drive-barrie


