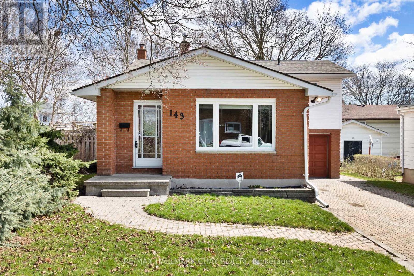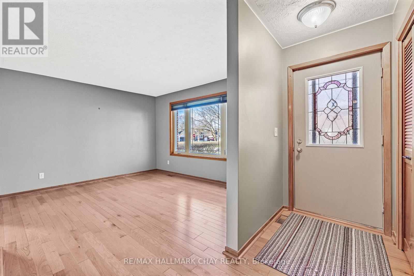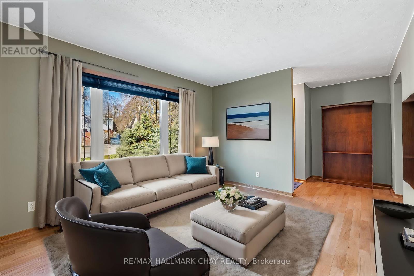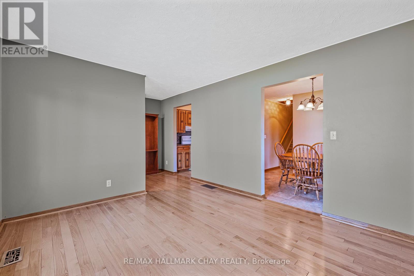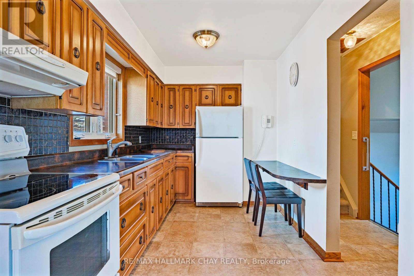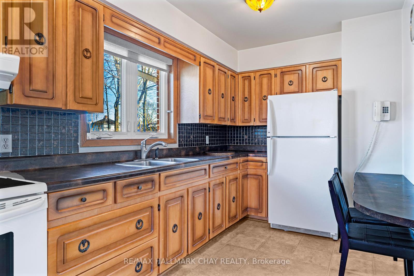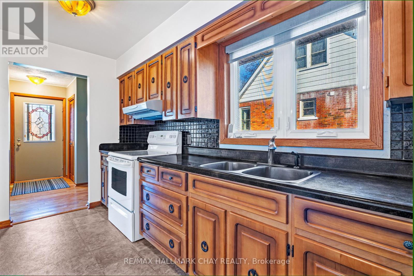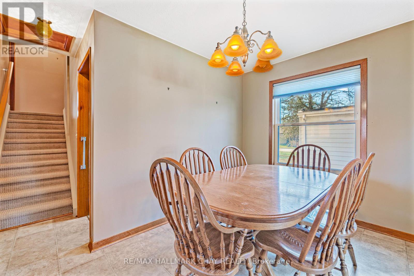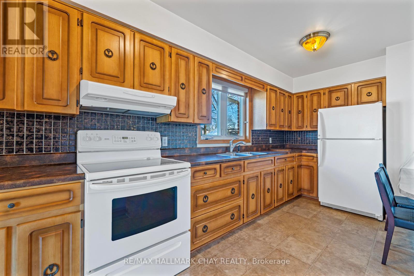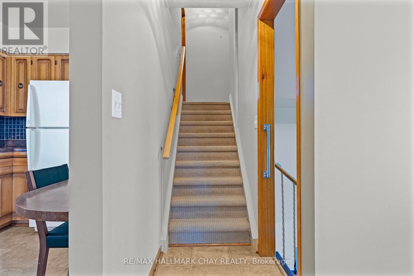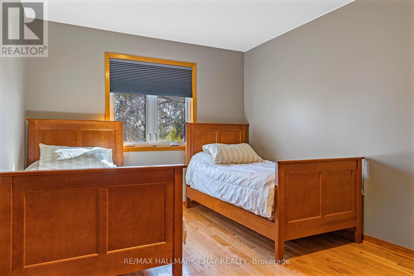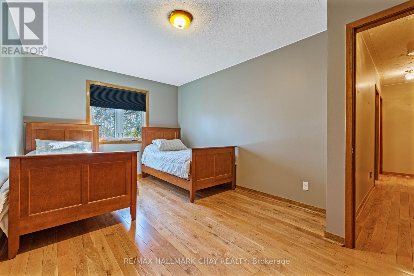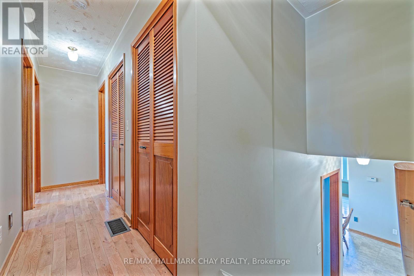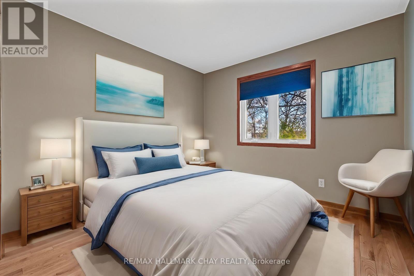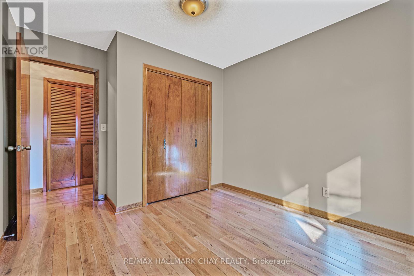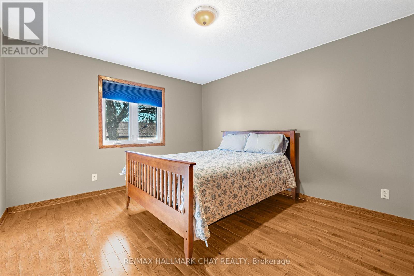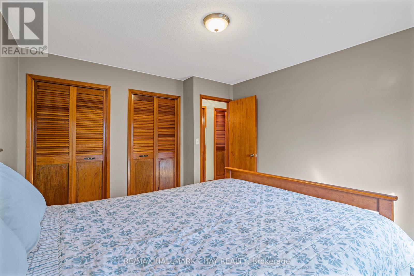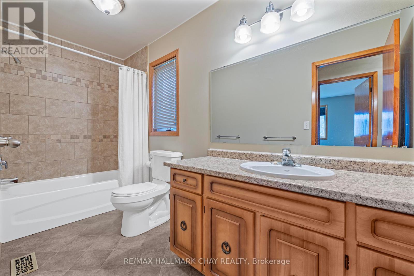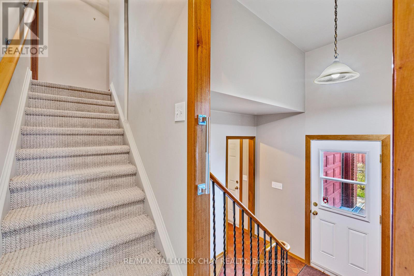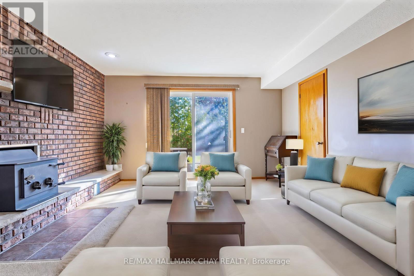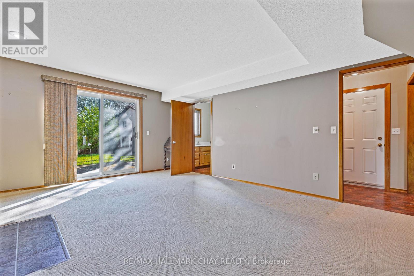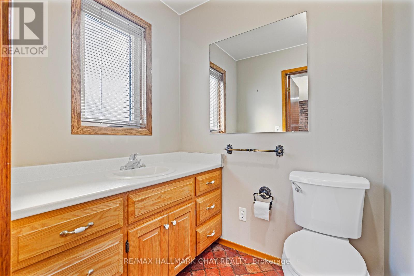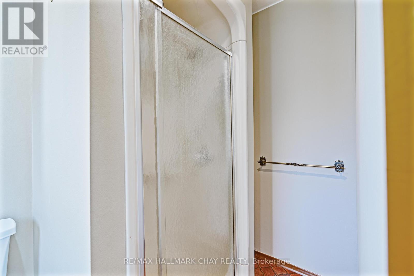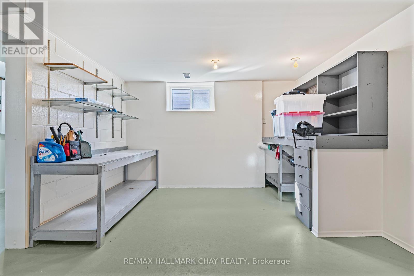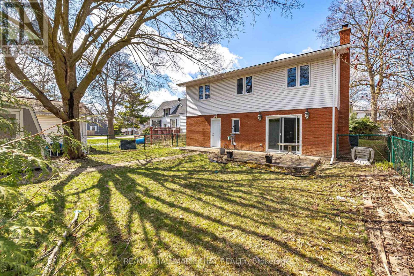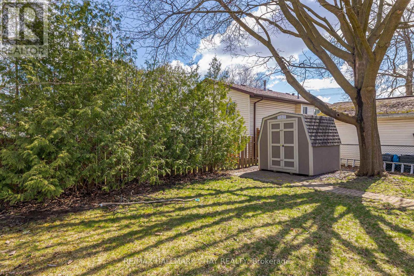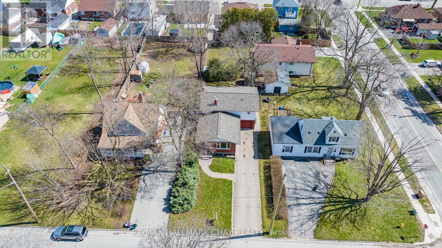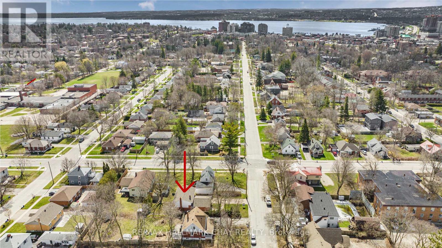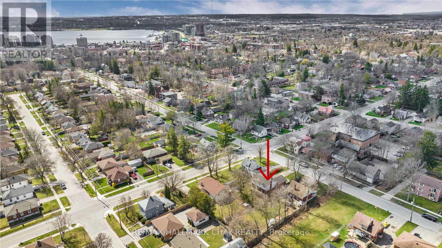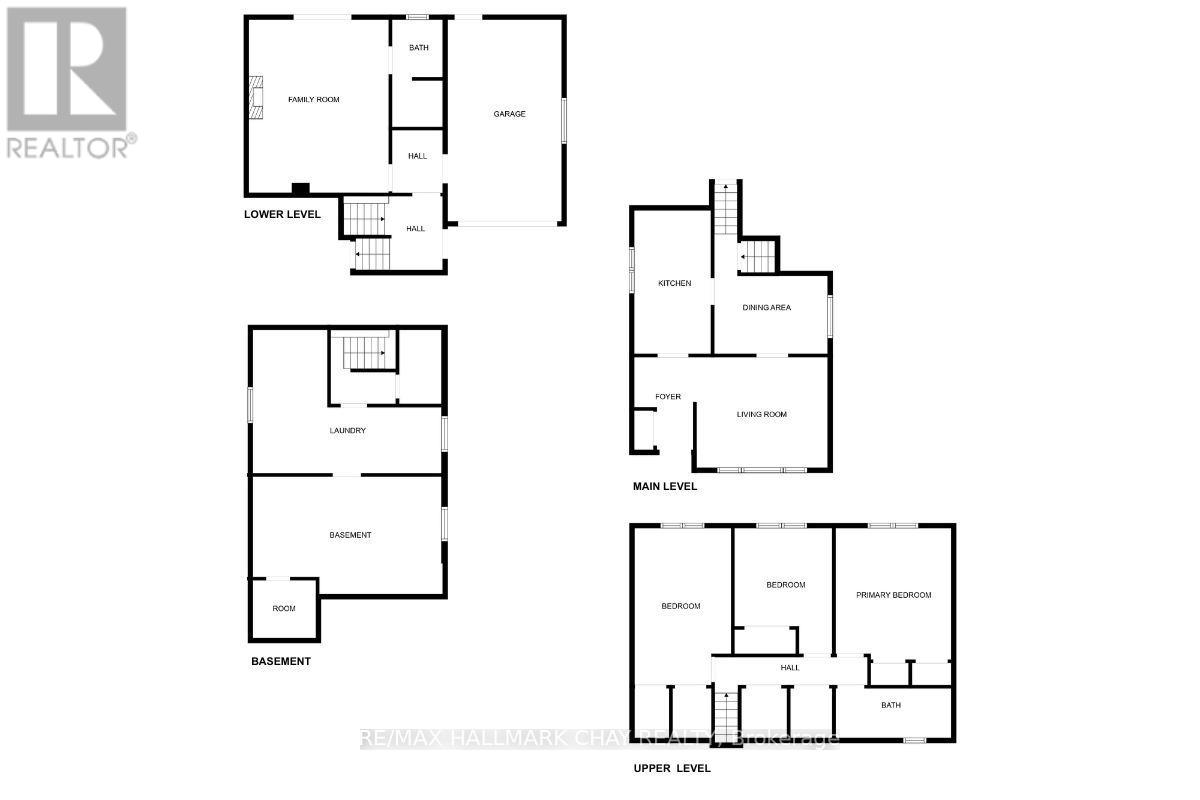
143 Peel St, Barrie, Ontario L4M 3L7 (26771908)
143 Peel St Barrie, Ontario L4M 3L7
$679,900
This truly is a unique find in this mature sought after neighbourhood in Barrie's City Centre - one owner home! Detached backsplit finished top to bottom. Hardwood floors in Living Room, Dining Room and Bedrooms. Bathrooms - 4 pc, 2pc. Lower level family room with fireplace and walk out to patio and private, fenced rear yard. Workshop, shelves included. Convenience of cold cellar for fall harvests and protected storage. Large, bright lower level laundry room with sink. This property offers plenty of parking, 10+. Private double wide driveway, paved with interlock. Single attached garage. Enjoy a cool evening walk and you will appreciate the mature trees and gardens that this established neighbourhood as to offer! This is a true gem - move in ready! Welcome Home **** EXTRAS **** Appliances included - Fridge, Stove, Range Hood, Washer, Dryer (as shown), electric panel (2024), windows (approx 6yrs), Roof (approx 6yrs), Vinyl Siding (approx 6yrs), replaced sump pump (with battery backup), Garden Shed. (id:43988)
Property Details
| MLS® Number | S8248788 |
| Property Type | Single Family |
| Community Name | City Centre |
| Amenities Near By | Hospital, Park, Public Transit, Schools |
| Community Features | Community Centre |
| Parking Space Total | 11 |
Building
| Bathroom Total | 2 |
| Bedrooms Above Ground | 3 |
| Bedrooms Total | 3 |
| Basement Development | Partially Finished |
| Basement Type | Full (partially Finished) |
| Construction Style Attachment | Detached |
| Construction Style Split Level | Backsplit |
| Cooling Type | Central Air Conditioning |
| Exterior Finish | Brick, Vinyl Siding |
| Fireplace Present | Yes |
| Heating Fuel | Natural Gas |
| Heating Type | Forced Air |
| Type | House |
Parking
| Attached Garage |
Land
| Acreage | No |
| Land Amenities | Hospital, Park, Public Transit, Schools |
| Size Irregular | 45 X 123.26 Ft |
| Size Total Text | 45 X 123.26 Ft |
| Surface Water | Lake/pond |
Rooms
| Level | Type | Length | Width | Dimensions |
|---|---|---|---|---|
| Second Level | Bedroom | 3.51 m | 4.04 m | 3.51 m x 4.04 m |
| Second Level | Bedroom 2 | 3.05 m | 4.75 m | 3.05 m x 4.75 m |
| Second Level | Bedroom 3 | 3.66 m | 2.97 m | 3.66 m x 2.97 m |
| Basement | Laundry Room | 2.03 m | 5.69 m | 2.03 m x 5.69 m |
| Basement | Workshop | 3.53 m | 5.66 m | 3.53 m x 5.66 m |
| Basement | Cold Room | 1.52 m | 1.73 m | 1.52 m x 1.73 m |
| Lower Level | Family Room | 4.17 m | 5.31 m | 4.17 m x 5.31 m |
| Main Level | Kitchen | 4.7 m | 2.29 m | 4.7 m x 2.29 m |
| Main Level | Living Room | 3.96 m | 3.3 m | 3.96 m x 3.3 m |
| Main Level | Dining Room | 2.41 m | 3.43 m | 2.41 m x 3.43 m |
Utilities
| Sewer | Installed |
| Natural Gas | Installed |
| Electricity | Installed |
| Cable | Available |
https://www.realtor.ca/real-estate/26771908/143-peel-st-barrie-city-centre

