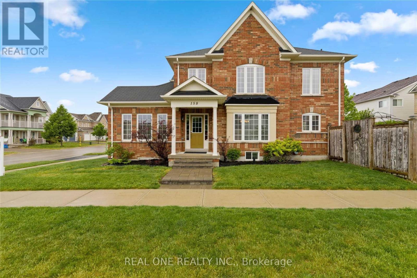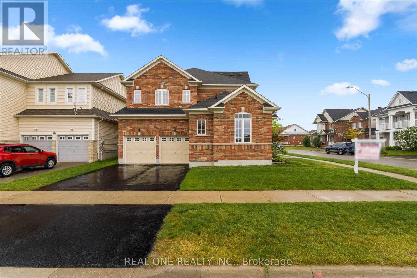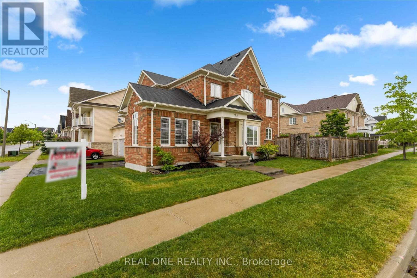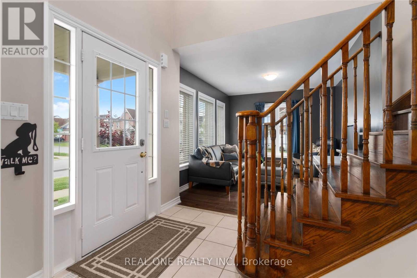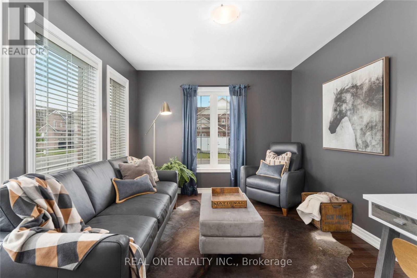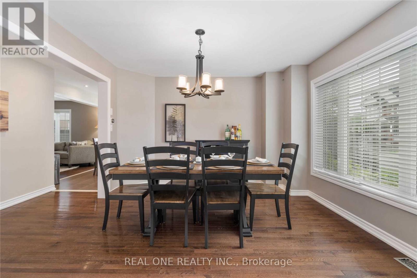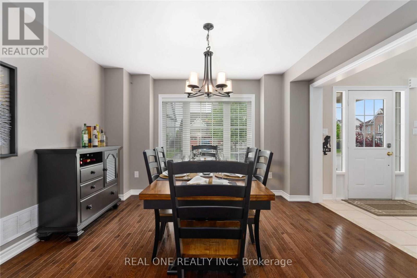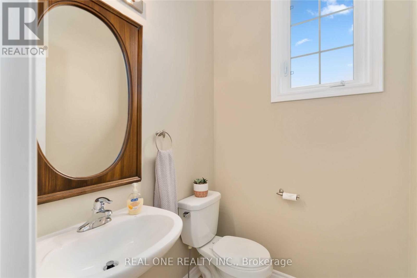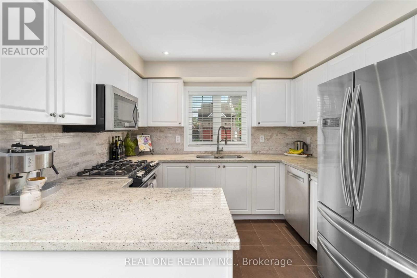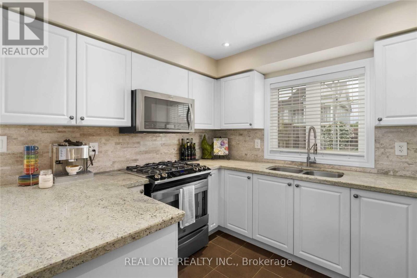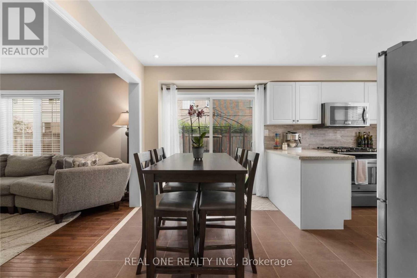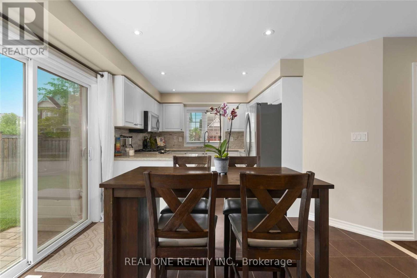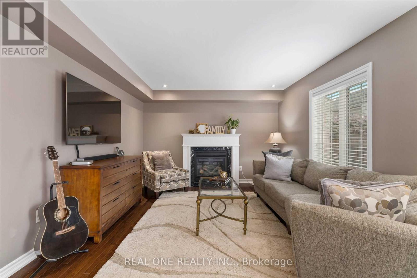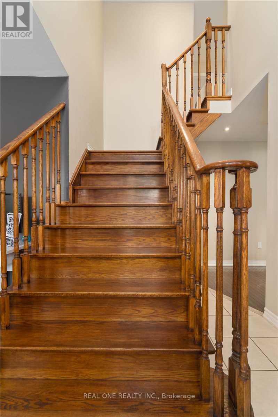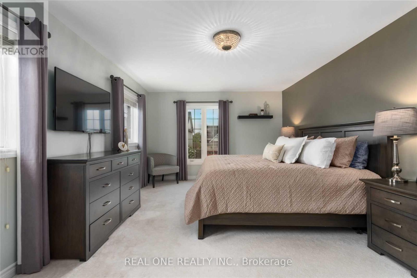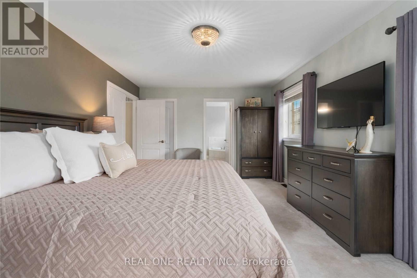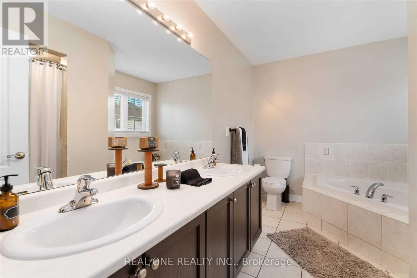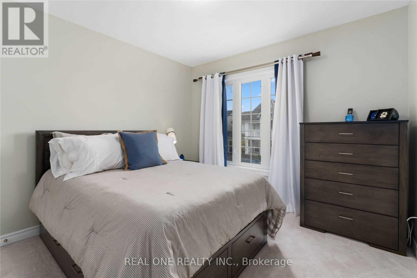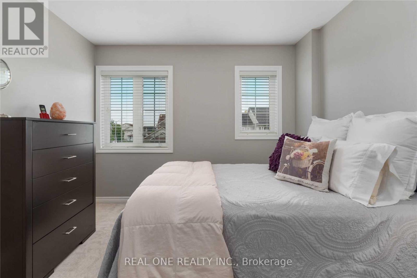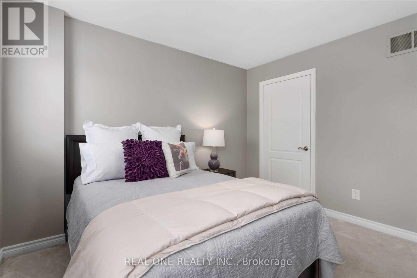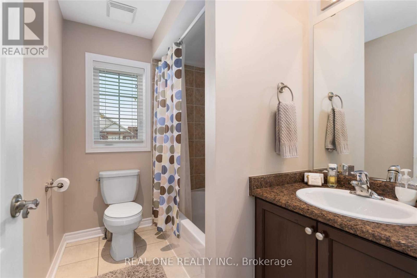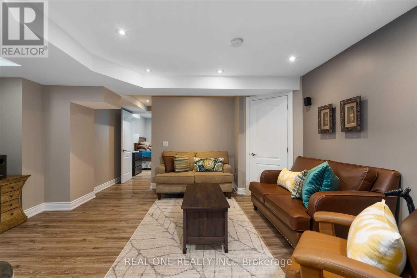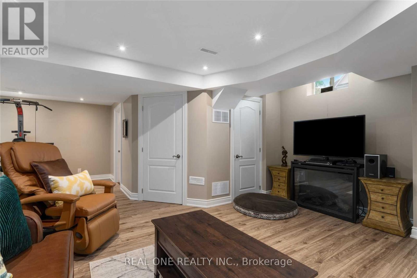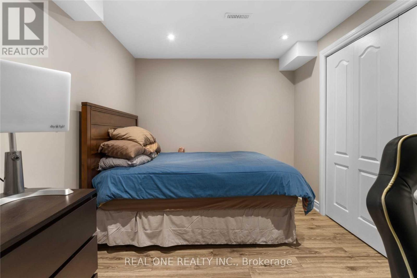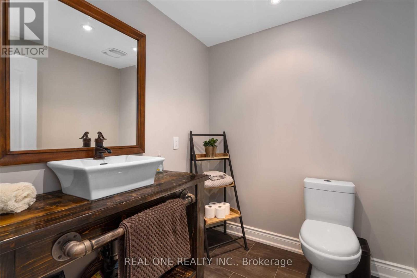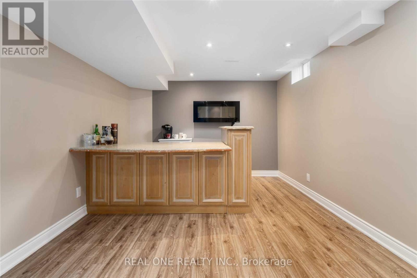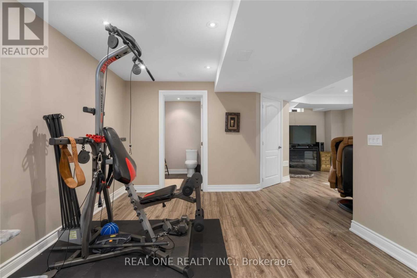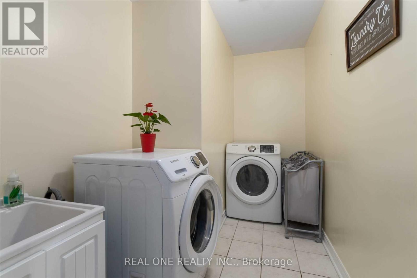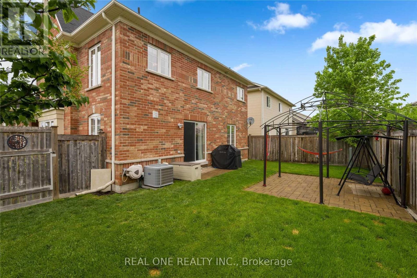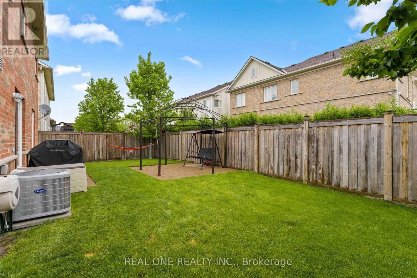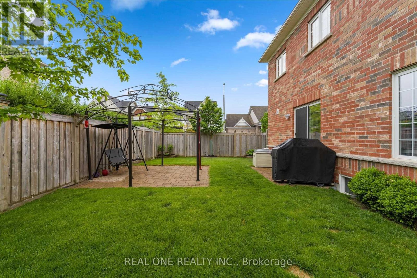
158 Succession Cres, Barrie, Ontario L4M 7G9 (26685669)
158 Succession Cres Barrie, Ontario L4M 7G9
$3,100 Monthly
3500+ Sq Ft Finished With 3+1 Bed, 4 Bath For Quality Life Seekers. Large & High-End Family Home In Desirable South Barrie Community. Gorgeous Hardwood Flooring, Granite Counter With Gas Stove, Fireplace, Premium Ss Appliances With High Tech Gadgets/Dimmable Lights. Fully Insulated And Heated 2 Car Garage - Perfect Condition Interior And Exterior. Walking Distance To Barrie's Good High School And Minutes From Barrie's South Go Station And All Amenities Barrie Has To Offer! Extras:Luxury Mini Bar, Entertaining & Gym Rooms At Basement. Ac/Furnace With Air Purification, Temperature Control & Humidity-Improving Functions. Softening Water System To Enjoy Quality Water. Tenants Pay All Utilities & Hot Water Rental. **** EXTRAS **** Luxury Mini Bar, Entertaining & Gym Rooms At Basement. Ac/Furnace With Air Purification, Temperature Control & Humidity-Improving Functions. Softening Water System To Enjoy Quality Water. Tenants Pay All Utilities & Hot Water Rental. (id:43988)
Property Details
| MLS® Number | S8185080 |
| Property Type | Single Family |
| Community Name | Innis-Shore |
| Amenities Near By | Marina, Park, Public Transit, Schools |
| Community Features | Community Centre |
| Parking Space Total | 4 |
Building
| Bathroom Total | 4 |
| Bedrooms Above Ground | 3 |
| Bedrooms Below Ground | 1 |
| Bedrooms Total | 4 |
| Basement Development | Finished |
| Basement Type | N/a (finished) |
| Construction Style Attachment | Detached |
| Cooling Type | Central Air Conditioning |
| Exterior Finish | Brick |
| Fireplace Present | Yes |
| Heating Fuel | Natural Gas |
| Heating Type | Forced Air |
| Stories Total | 2 |
| Type | House |
Parking
| Attached Garage |
Land
| Acreage | No |
| Land Amenities | Marina, Park, Public Transit, Schools |
| Size Irregular | 82.02 X 51.84 Ft |
| Size Total Text | 82.02 X 51.84 Ft |
Rooms
| Level | Type | Length | Width | Dimensions |
|---|---|---|---|---|
| Second Level | Primary Bedroom | 5.78 m | 3.7 m | 5.78 m x 3.7 m |
| Second Level | Bedroom 2 | 3.52 m | 3.19 m | 3.52 m x 3.19 m |
| Second Level | Bedroom 3 | 3.35 m | 3.11 m | 3.35 m x 3.11 m |
| Second Level | Laundry Room | 3.68 m | 1.67 m | 3.68 m x 1.67 m |
| Second Level | Bathroom | Measurements not available | ||
| Second Level | Bathroom | Measurements not available | ||
| Basement | Bathroom | Measurements not available | ||
| Main Level | Kitchen | 4.87 m | 3.66 m | 4.87 m x 3.66 m |
| Main Level | Living Room | 4.42 m | 3.64 m | 4.42 m x 3.64 m |
| Main Level | Dining Room | 3.8 m | 3.63 m | 3.8 m x 3.63 m |
| Main Level | Family Room | 3.59 m | 3.01 m | 3.59 m x 3.01 m |
| Main Level | Bathroom | Measurements not available |
https://www.realtor.ca/real-estate/26685669/158-succession-cres-barrie-innis-shore

