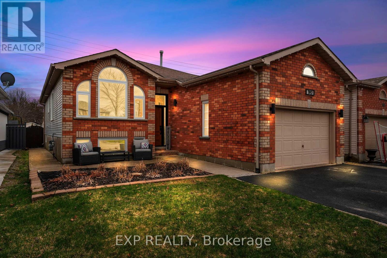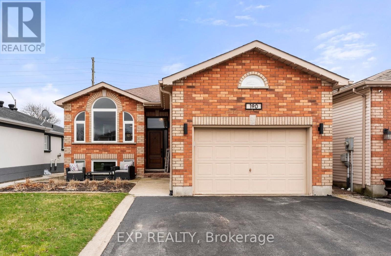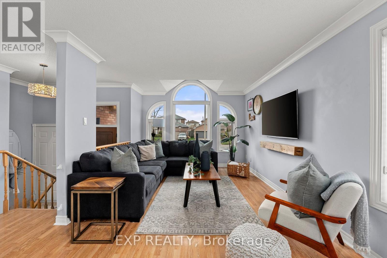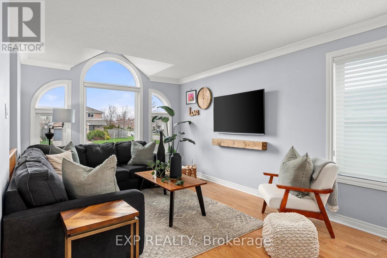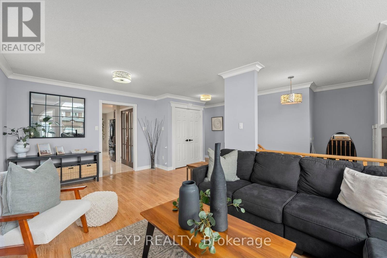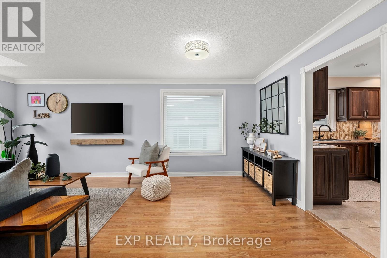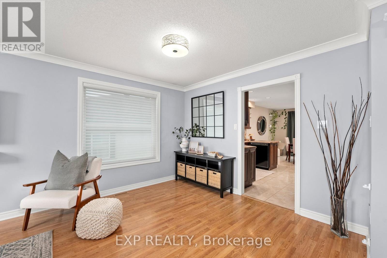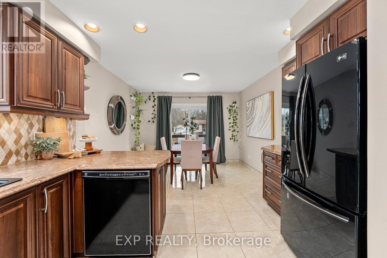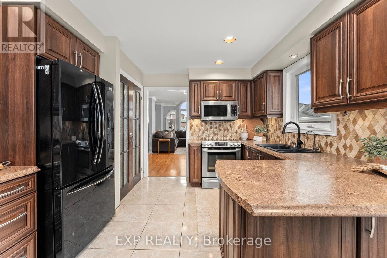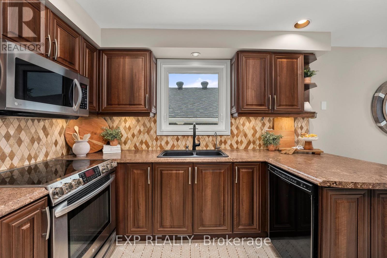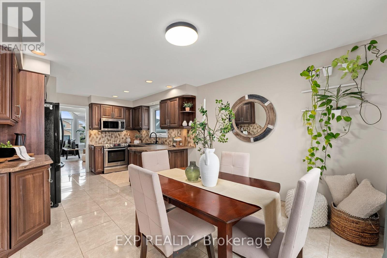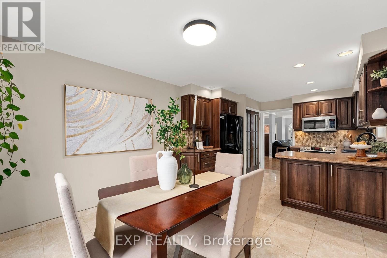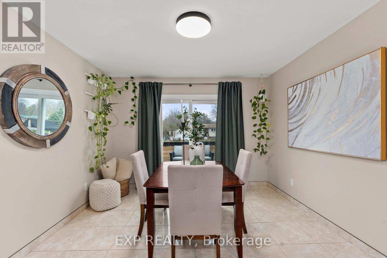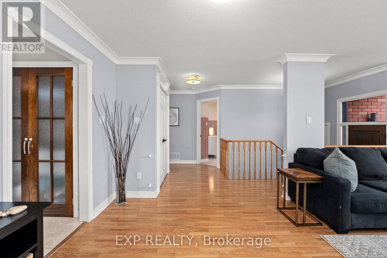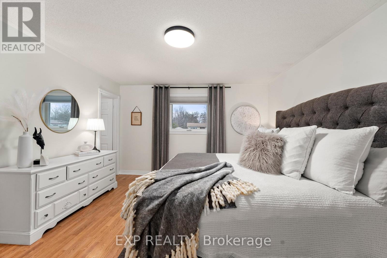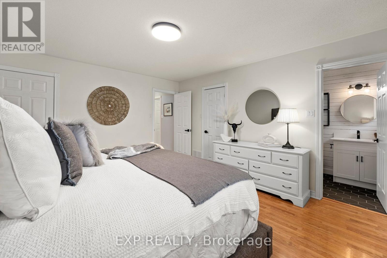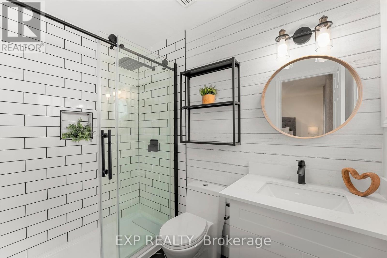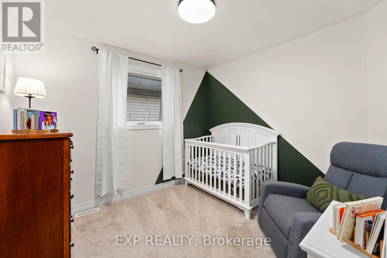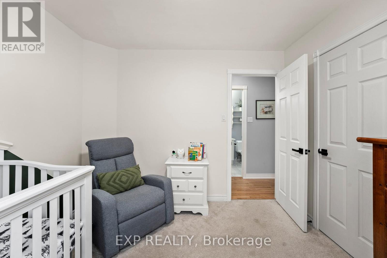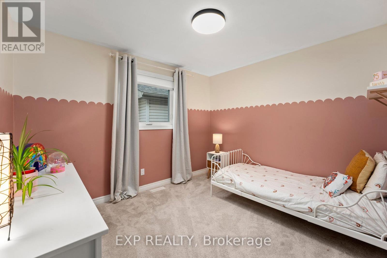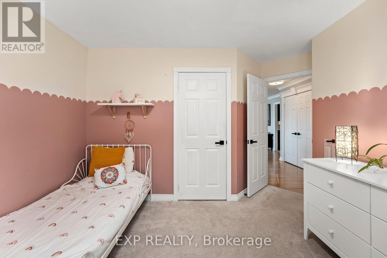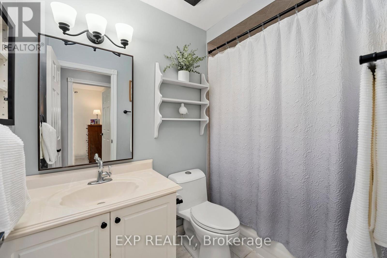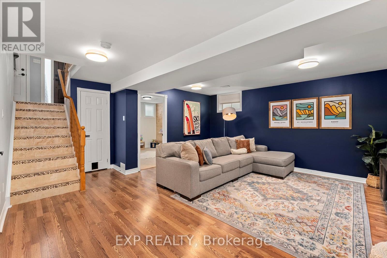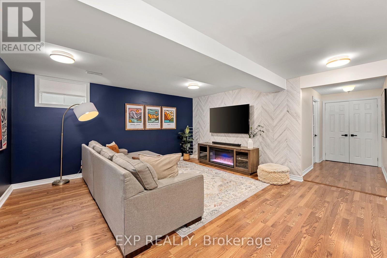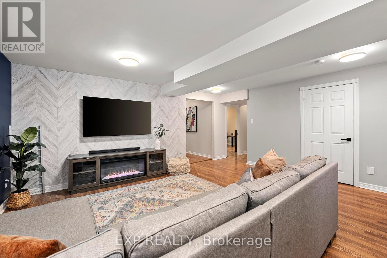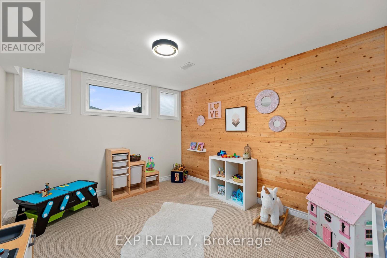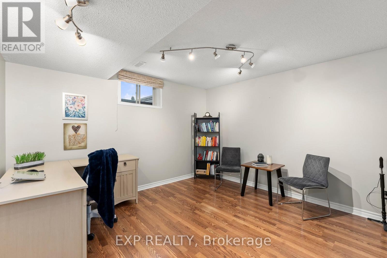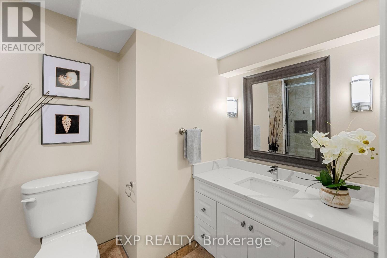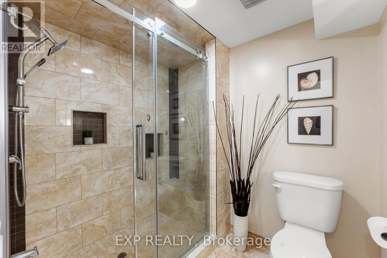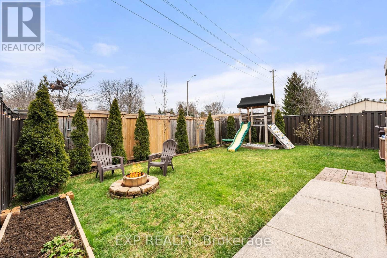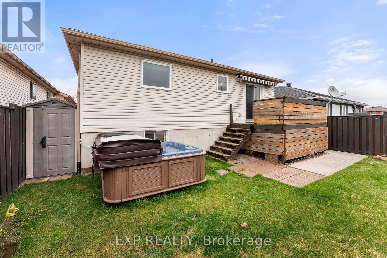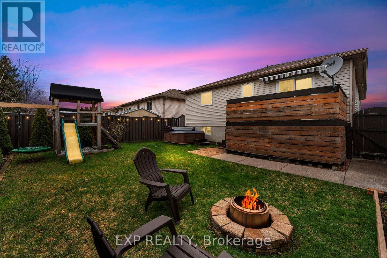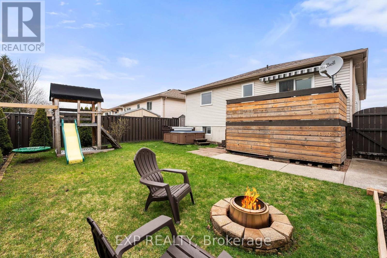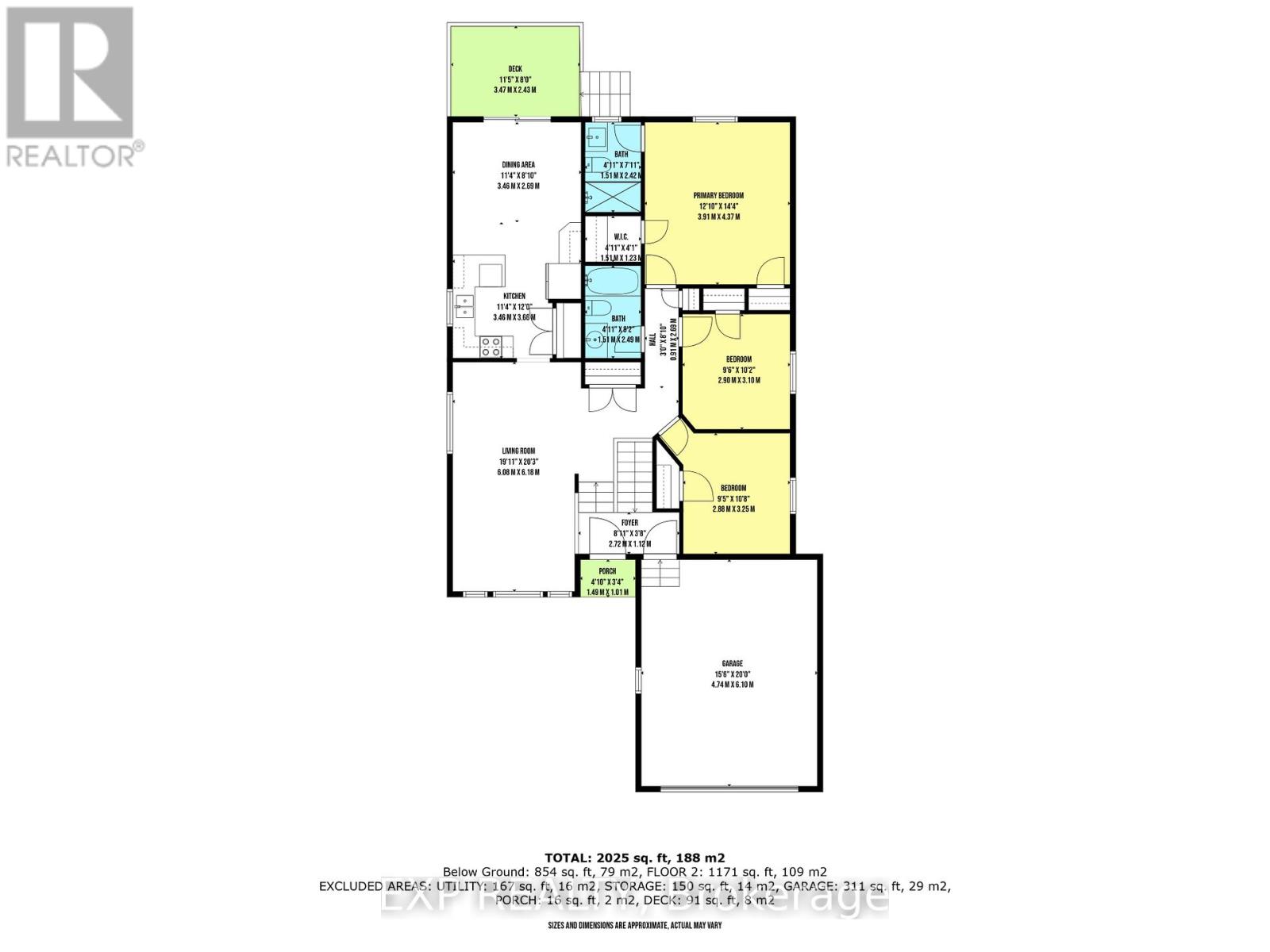5 Bedroom
3 Bathroom
Raised Bungalow
Central Air Conditioning
Forced Air
$829,000
Exceptional Opportunity Awaits! This Spotless, 3+2 Bedroom Bungalow Is Turnkey And Loaded With Thoughtful Upgrades & Beautiful Finishes. The Main Floor Offers A Sunny, Oversized Living Room With Large Palladian Windows & Plenty Of Space For Guests. Indulge In The Spacious Kitchen With Ample Storage Including A Double-Door Pantry, Coffee Bar & Breakfast Bar, And Is Open To The Family-Size Dining Room With Walk-Out To The Back Deck. The Primary Bedroom Functions As A True Retreat Light, Airy And Freshly Painted With Dual Closets & A Gorgeous Newly Renovated Ensuite. Two Additional Bedrooms & A Full Bathroom Complete The Space. The Lower Level Has Been Stunningly Updated And Boasts A Large Family Room With Feature Wall, Luxurious 3-Piece Washroom, Three Additional Generous-Sized Rooms With Above-Grade Windows For In-Laws, Office, Play Room Possibilities Are Endless! Enjoy Direct Access To The Drywalled Garage W/12ft Ceilings, 220v Outlet, Storage Mezzanine & Built-In Cabinetry. Outside, The Fully-Fenced And Professionally Landscaped Lot Features An Inviting Walkway W/Perennial Gardens, Front Patio, And A Backyard Escape With Hot Tub, Play Set, Fire Pit Area, Vegetable Gardens, And Robust Cedar Trees For Privacy. Just Steps To Beautiful Parks, Rec Centres & Schools. Minutes To Fantastic Amenities! This Property Is Sure To Impress - Just Move In And Enjoy! **** EXTRAS **** Most Windows & Front Door (19), Roof (13), Furnace/AC (13), Primary Ensuite (23). Updated Light Fixtures & Custom Hunter Douglas Blinds, Fridge, Stove, Dishwasher, B/I Microwave, Washer, Dryer (17), CVAC, Water Softener, Ring Doorbell. (id:43988)
Open House
This property has open houses!
Starts at:
2:00 pm
Ends at:
4:00 pm
Property Details
|
MLS® Number
|
S8250578 |
|
Property Type
|
Single Family |
|
Community Name
|
Holly |
|
Amenities Near By
|
Public Transit |
|
Community Features
|
Community Centre |
Building
|
Bathroom Total
|
3 |
|
Bedrooms Above Ground
|
3 |
|
Bedrooms Below Ground
|
2 |
|
Bedrooms Total
|
5 |
|
Architectural Style
|
Raised Bungalow |
|
Basement Development
|
Finished |
|
Basement Type
|
Full (finished) |
|
Construction Style Attachment
|
Detached |
|
Cooling Type
|
Central Air Conditioning |
|
Exterior Finish
|
Brick |
|
Heating Fuel
|
Natural Gas |
|
Heating Type
|
Forced Air |
|
Stories Total
|
1 |
|
Type
|
House |
Parking
Land
|
Acreage
|
No |
|
Land Amenities
|
Public Transit |
|
Size Irregular
|
39.37 X 114.99 Ft |
|
Size Total Text
|
39.37 X 114.99 Ft |
Rooms
| Level |
Type |
Length |
Width |
Dimensions |
|
Lower Level |
Family Room |
4.79 m |
5.26 m |
4.79 m x 5.26 m |
|
Lower Level |
Bedroom 4 |
3.57 m |
3.15 m |
3.57 m x 3.15 m |
|
Lower Level |
Bedroom 5 |
3.79 m |
3.76 m |
3.79 m x 3.76 m |
|
Lower Level |
Office |
2.96 m |
3.59 m |
2.96 m x 3.59 m |
|
Lower Level |
Utility Room |
4.54 m |
3.62 m |
4.54 m x 3.62 m |
|
Main Level |
Living Room |
6.12 m |
3.32 m |
6.12 m x 3.32 m |
|
Main Level |
Kitchen |
3.3 m |
3.36 m |
3.3 m x 3.36 m |
|
Main Level |
Dining Room |
3.27 m |
3.36 m |
3.27 m x 3.36 m |
|
Main Level |
Primary Bedroom |
4.48 m |
3.98 m |
4.48 m x 3.98 m |
|
Main Level |
Bedroom 2 |
3.4 m |
2.95 m |
3.4 m x 2.95 m |
|
Main Level |
Bedroom 3 |
3.04 m |
2.9 m |
3.04 m x 2.9 m |
Utilities
|
Sewer
|
Installed |
|
Natural Gas
|
Installed |
|
Electricity
|
Installed |
|
Cable
|
Available |
https://www.realtor.ca/real-estate/26774853/190-churchland-dr-barrie-holly


