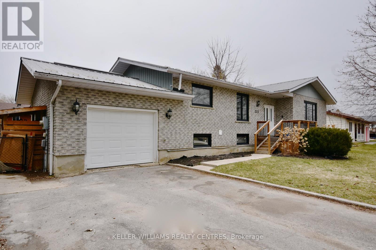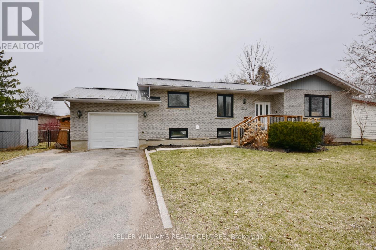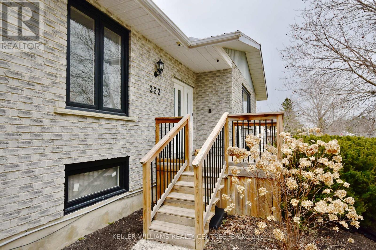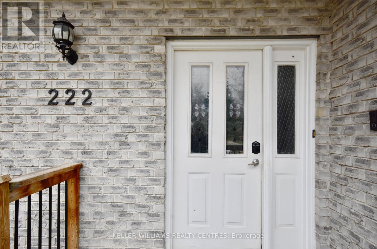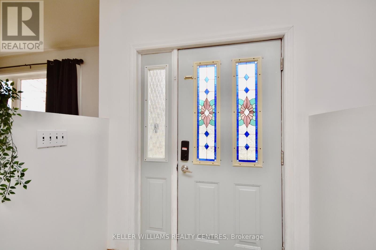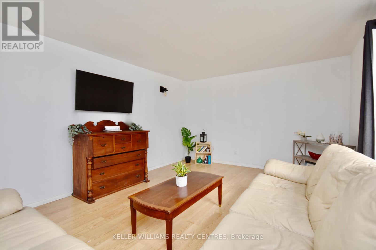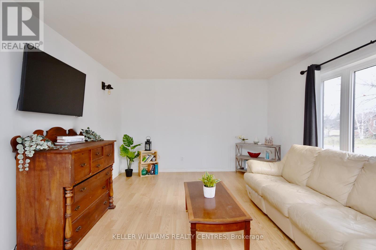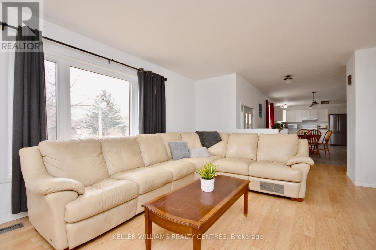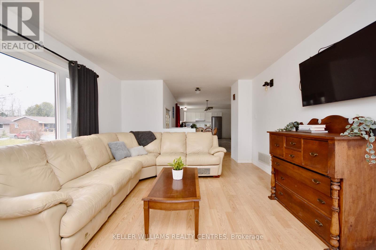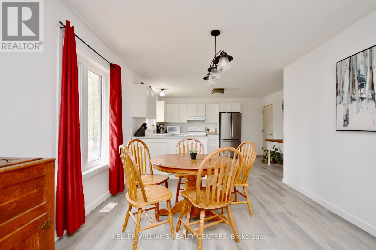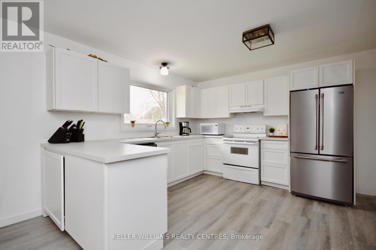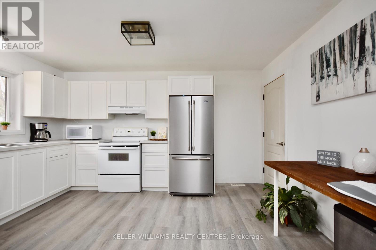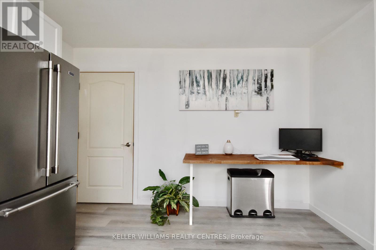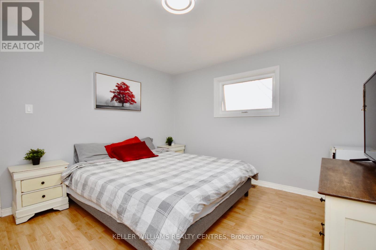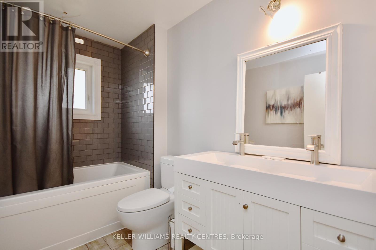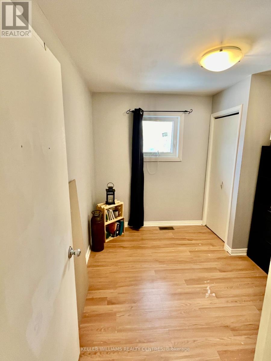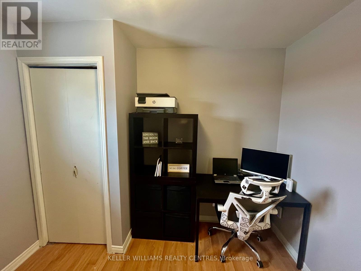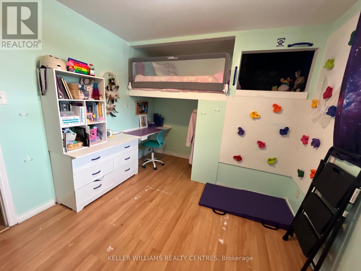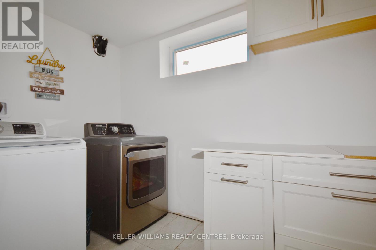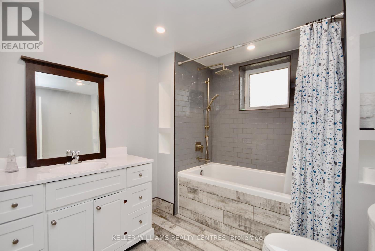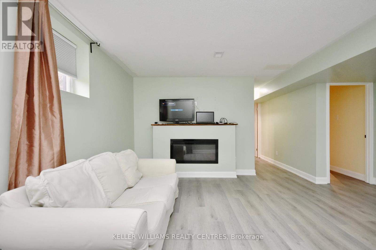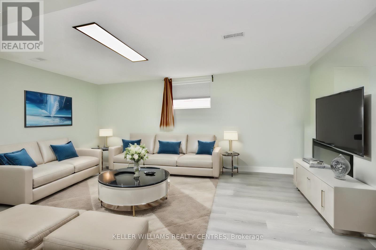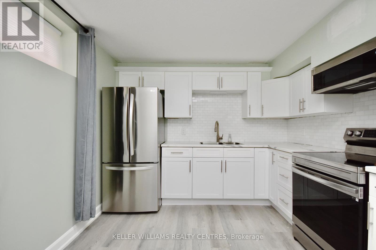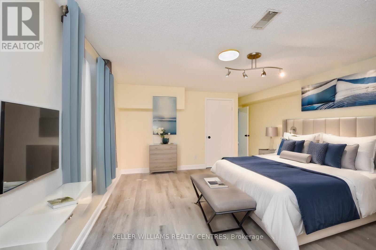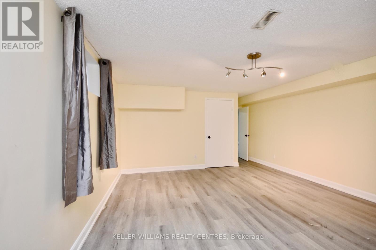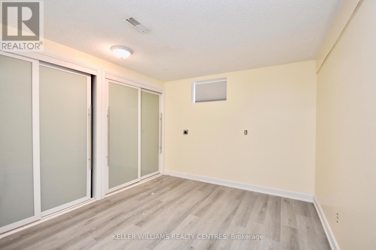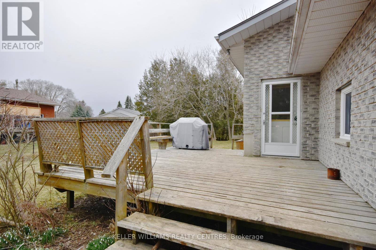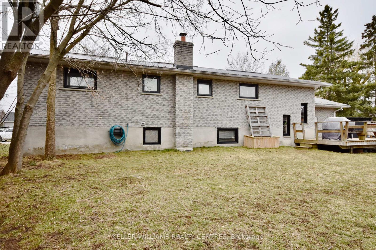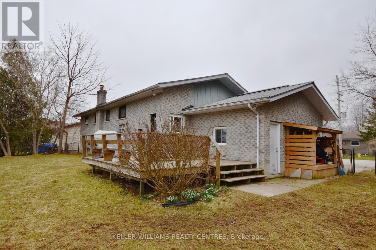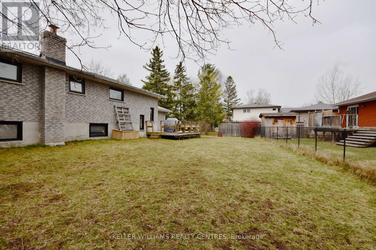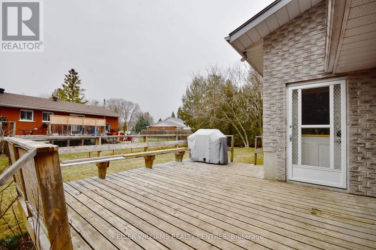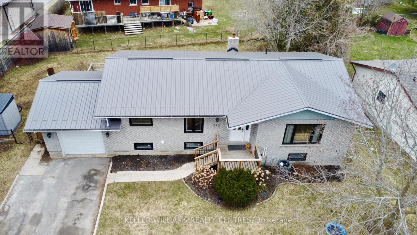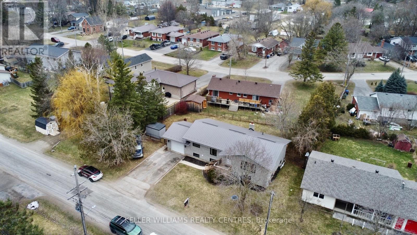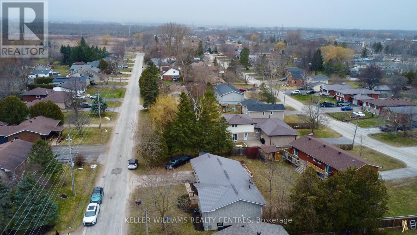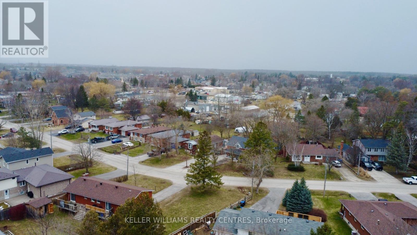
222 Christopher Street St, Clearview, Ontario L0M 1S0 (26701934)
222 Christopher Street St Clearview, Ontario L0M 1S0
$749,900
Welcome to your beautiful new large family home featuring 5 bedrooms! The main floor features a newly renovated kitchen open to the dining room, a bright living room excellent for entertaining or cozy nights in with family and also encompasses 3 bedrooms with a large primary, a newly renovated bathroom with deep soaker tub and 2 other bedrooms perfect for kids rooms, guest rooms or offices. The lower level contains two large bedrooms, another fully renovated bathroom with a soaker tub, large recreation space or family room and a new kitchen, all set up for in-law suite or rental potential with a separate entrance! New Windows throughout make this home bright and energy efficient. The large fully fenced backyard with back deck are amazing for kids and pets to play safely. Close to the worlds longest fresh water beach in Wasaga, Blue Mountain Ski Hill and of course shops, schools, hiking trails and so much more. Don't miss your opportunity to call this property home. **** EXTRAS **** Windows - 2021, Lower Kitchen and 2 bathrooms renovated in 2022, upper kitchen renovated in 2023, Hot Water on Demand - 2022, Water softener owned - 2023, New Sump pump 2023. (id:43988)
Open House
This property has open houses!
11:00 am
Ends at:1:00 pm
12:00 pm
Ends at:2:00 pm
Property Details
| MLS® Number | S8200472 |
| Property Type | Single Family |
| Community Name | Stayner |
| Amenities Near By | Beach, Park, Place Of Worship |
| Community Features | Community Centre |
| Parking Space Total | 5 |
Building
| Bathroom Total | 2 |
| Bedrooms Above Ground | 3 |
| Bedrooms Below Ground | 2 |
| Bedrooms Total | 5 |
| Architectural Style | Raised Bungalow |
| Basement Development | Finished |
| Basement Features | Separate Entrance |
| Basement Type | N/a (finished) |
| Construction Style Attachment | Detached |
| Cooling Type | Central Air Conditioning |
| Exterior Finish | Brick |
| Fireplace Present | Yes |
| Heating Fuel | Natural Gas |
| Heating Type | Forced Air |
| Stories Total | 1 |
| Type | House |
Parking
| Attached Garage |
Land
| Acreage | No |
| Land Amenities | Beach, Park, Place Of Worship |
| Size Irregular | 108.46 X 107.67 Ft ; 108.46 Ft X 81.91ft X 105.07ft X107.67ft |
| Size Total Text | 108.46 X 107.67 Ft ; 108.46 Ft X 81.91ft X 105.07ft X107.67ft |
Rooms
| Level | Type | Length | Width | Dimensions |
|---|---|---|---|---|
| Basement | Kitchen | 4.75 m | 3.43 m | 4.75 m x 3.43 m |
| Basement | Family Room | 5.38 m | 4.14 m | 5.38 m x 4.14 m |
| Basement | Bedroom 4 | 6.68 m | 4.47 m | 6.68 m x 4.47 m |
| Basement | Bedroom 5 | 3.43 m | 4.47 m | 3.43 m x 4.47 m |
| Basement | Laundry Room | 3.07 m | 2.08 m | 3.07 m x 2.08 m |
| Main Level | Kitchen | 3.68 m | 4.44 m | 3.68 m x 4.44 m |
| Main Level | Dining Room | 5.51 m | 3.53 m | 5.51 m x 3.53 m |
| Main Level | Living Room | 5.51 m | 3.84 m | 5.51 m x 3.84 m |
| Main Level | Primary Bedroom | 3.76 m | 4.01 m | 3.76 m x 4.01 m |
| Main Level | Bedroom 2 | 2.87 m | 3 m | 2.87 m x 3 m |
| Main Level | Bedroom 3 | 3.68 m | 3 m | 3.68 m x 3 m |
https://www.realtor.ca/real-estate/26701934/222-christopher-street-st-clearview-stayner

