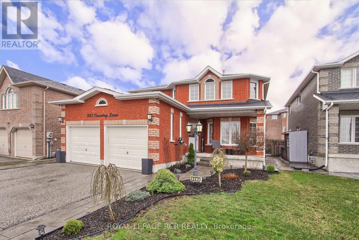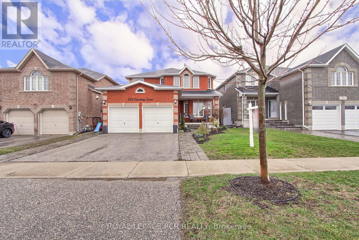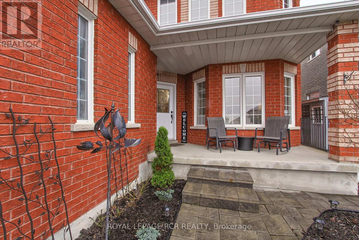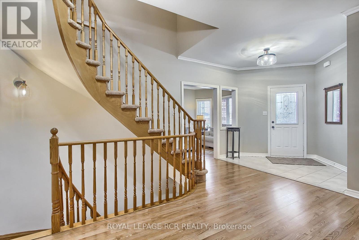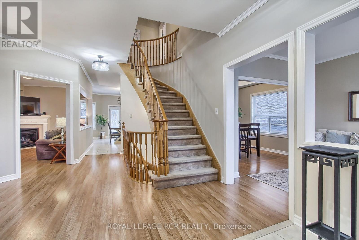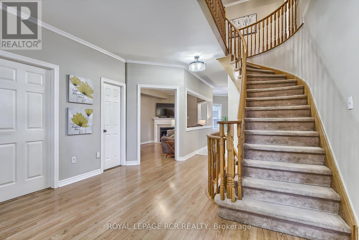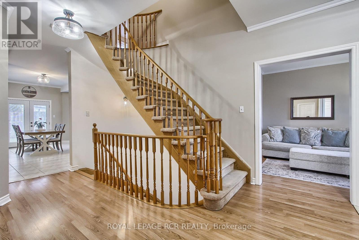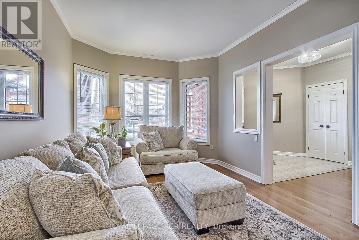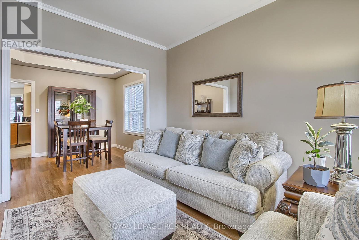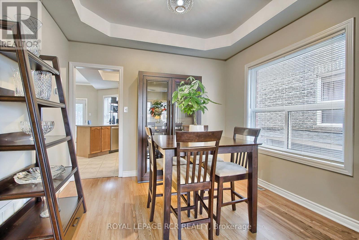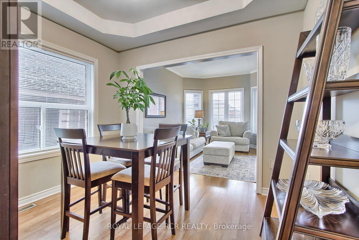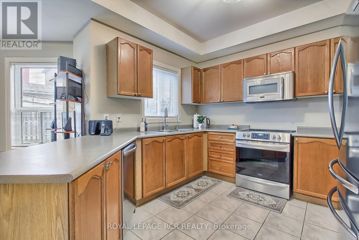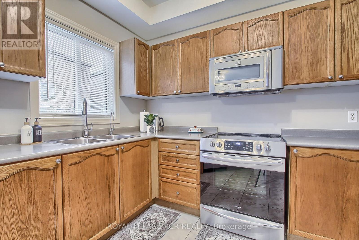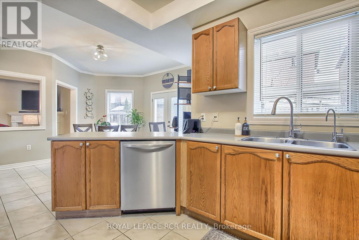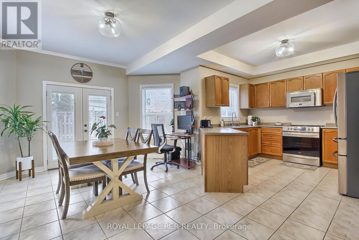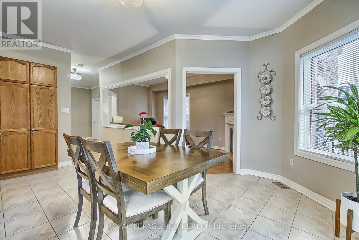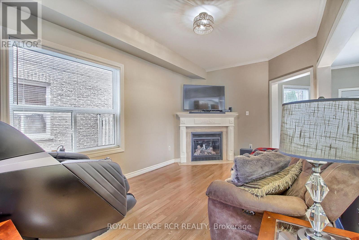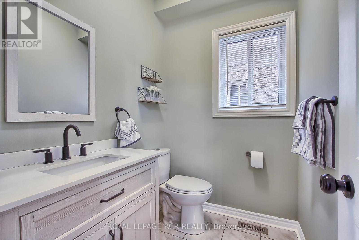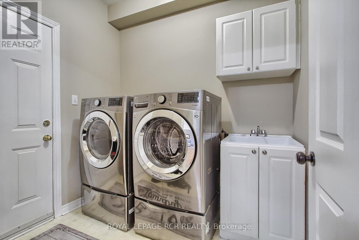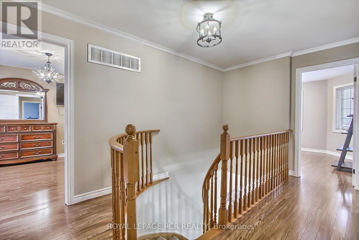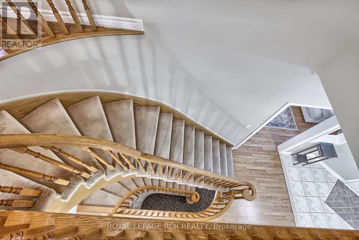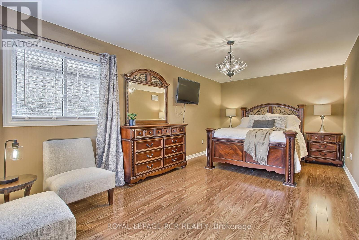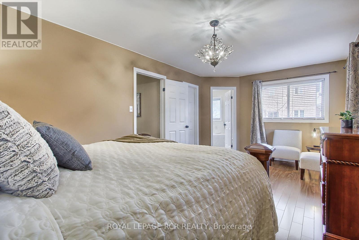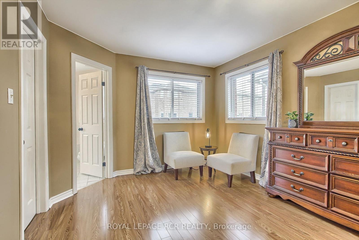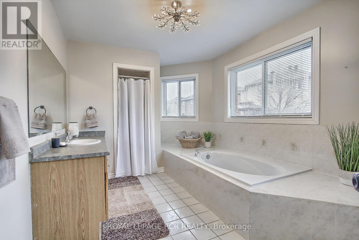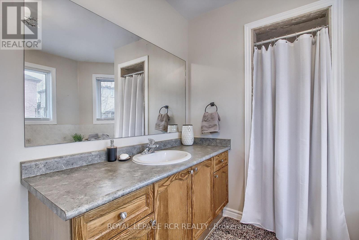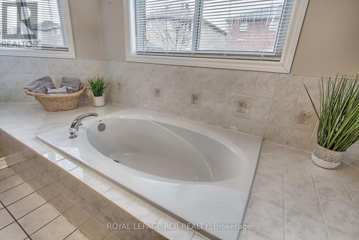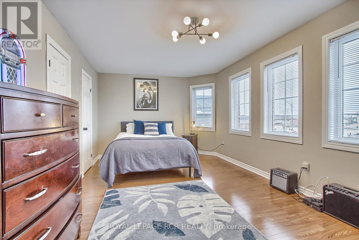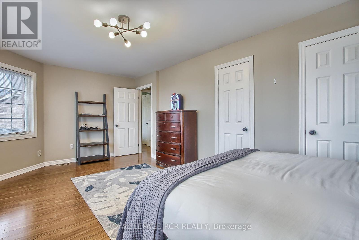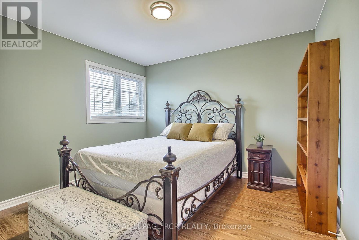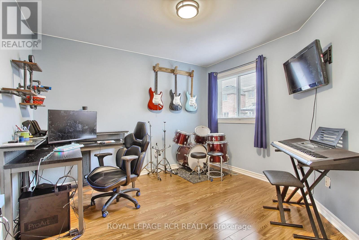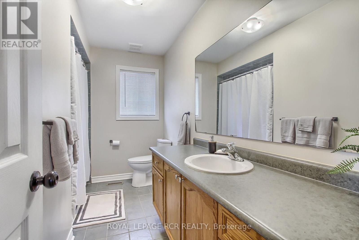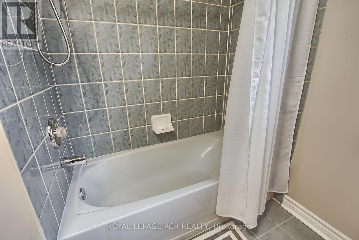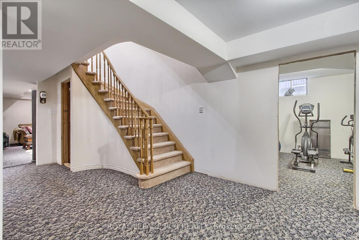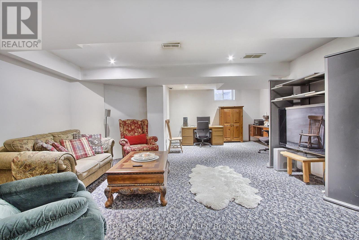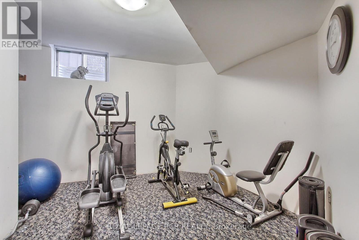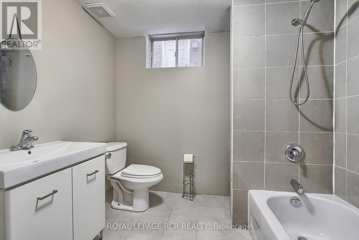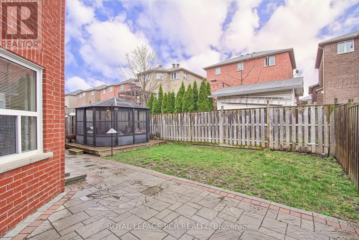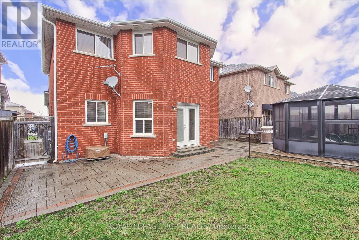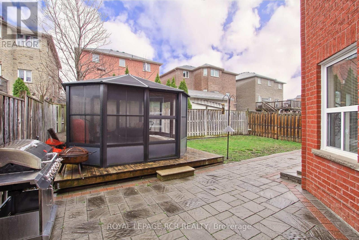
243 Country Lane, Barrie, Ontario L4N 0Y3 (26746891)
243 Country Lane Barrie, Ontario L4N 0Y3
$948,888
Welcome to 243 Country Lane! Located in the very desirable & sought after south end of Barrie - Just minutes to GO station, Highway 400, public schools, library, restaurants & shopping plazas with everything you could possibly need! The 'Lexington' model by Firstview Home offers 2,400sf of living space with a spacious & open concept layout. This 4 bedroom, 4 bath all brick detached home offers 9ft ceilings on main, crown moulding throughout main & 2nd floor with a bright & welcoming front entry with closet, living room that overlooks the beautifully landscaped front yard! The dining room includes coffered ceiling & access to family sized eat-in kitchen with stainless steel appliances & large pantry. The family room features a gas fireplace with marble surround & pass through that overlooks the sun-filled breakfast area with walkout to fully fenced backyard & patio area with gazebo! Entertaining your guests will be easy with this layout! Also conveniently located on the main floor is a 2pc.powder room & laundry room with wash sink & direct access to double car garage! The 2nd floor offers a main 4pc bathroom with large vanity & 4 bedrooms; the primary suite features a walk-in closet & 4pc ensuite with separate shower & soaker tub. The partially finished basement will be great for additional living space or in-law suite! Finish to your liking! **** EXTRAS **** All light fixtures on main and 2nd flr upgraded within last 6 months, roof 2020, S/S appliances: fridge, stove and B/I dishwasher (approx 1 yr old), microwave (approx 4 yrs old), washer and dryer (approx 5 yrs old), ducts cleaned last month (id:43988)
Open House
This property has open houses!
2:00 pm
Ends at:4:00 pm
Property Details
| MLS® Number | S8230926 |
| Property Type | Single Family |
| Community Name | Painswick South |
| Amenities Near By | Public Transit, Schools |
| Parking Space Total | 4 |
Building
| Bathroom Total | 4 |
| Bedrooms Above Ground | 4 |
| Bedrooms Total | 4 |
| Basement Development | Partially Finished |
| Basement Type | N/a (partially Finished) |
| Construction Style Attachment | Detached |
| Cooling Type | Central Air Conditioning |
| Exterior Finish | Brick |
| Fireplace Present | Yes |
| Heating Fuel | Natural Gas |
| Heating Type | Forced Air |
| Stories Total | 2 |
| Type | House |
Parking
| Attached Garage |
Land
| Acreage | No |
| Land Amenities | Public Transit, Schools |
| Size Irregular | 41.67 X 104.99 Ft |
| Size Total Text | 41.67 X 104.99 Ft |
Rooms
| Level | Type | Length | Width | Dimensions |
|---|---|---|---|---|
| Second Level | Primary Bedroom | 3.27 m | 5.69 m | 3.27 m x 5.69 m |
| Second Level | Bedroom 2 | 5.97 m | 3.37 m | 5.97 m x 3.37 m |
| Second Level | Bedroom 3 | 3.27 m | 3.45 m | 3.27 m x 3.45 m |
| Second Level | Bedroom 4 | 3.24 m | 3.46 m | 3.24 m x 3.46 m |
| Main Level | Living Room | 3.82 m | 3.22 m | 3.82 m x 3.22 m |
| Main Level | Dining Room | 2.85 m | 3.22 m | 2.85 m x 3.22 m |
| Main Level | Family Room | 5.21 m | 3.1 m | 5.21 m x 3.1 m |
| Main Level | Kitchen | 3.23 m | 3.17 m | 3.23 m x 3.17 m |
| Main Level | Eating Area | 5.2 m | 4.74 m | 5.2 m x 4.74 m |
| Main Level | Laundry Room | 2.34 m | 2.38 m | 2.34 m x 2.38 m |
Utilities
| Sewer | Installed |
| Natural Gas | Installed |
| Electricity | Installed |
| Cable | Installed |
https://www.realtor.ca/real-estate/26746891/243-country-lane-barrie-painswick-south

