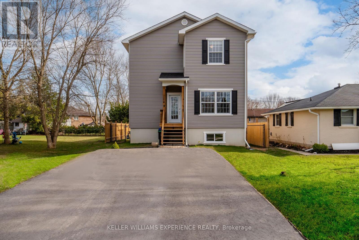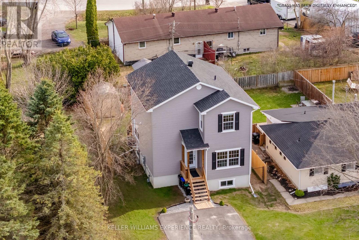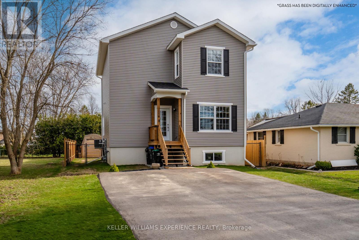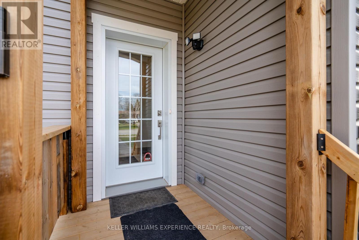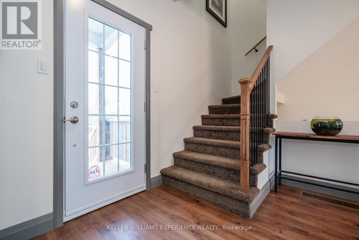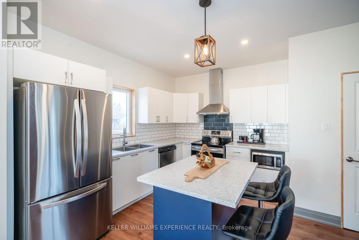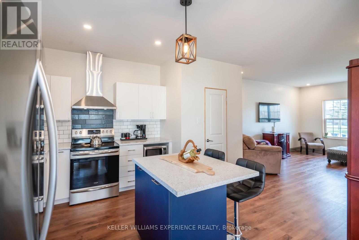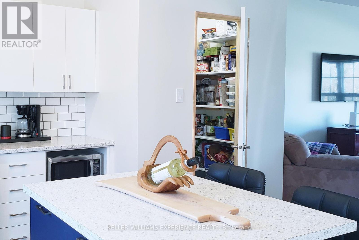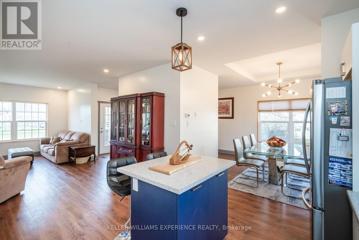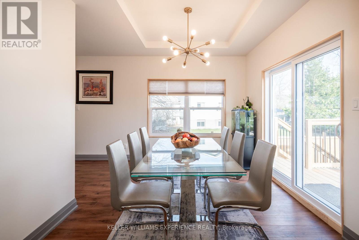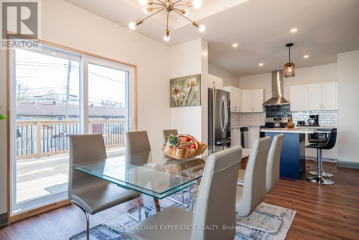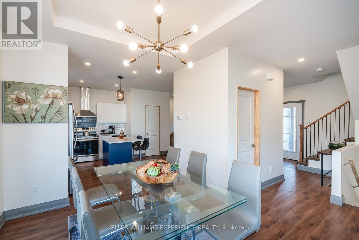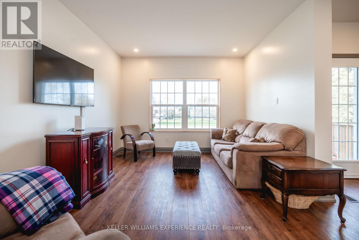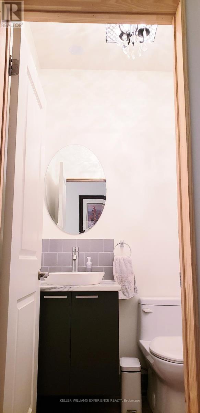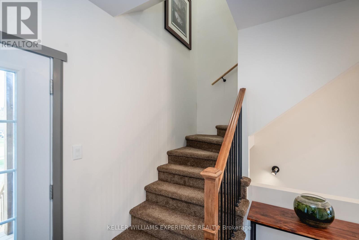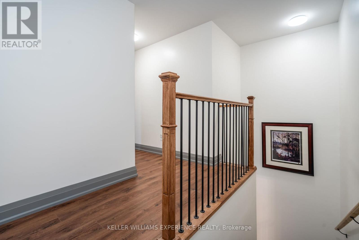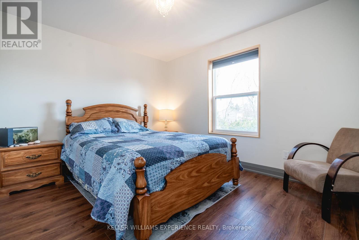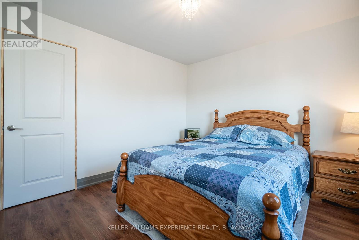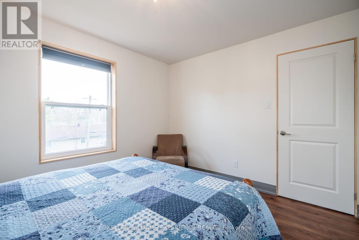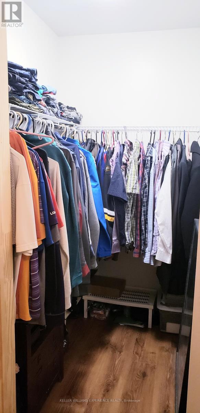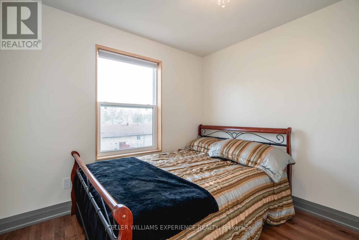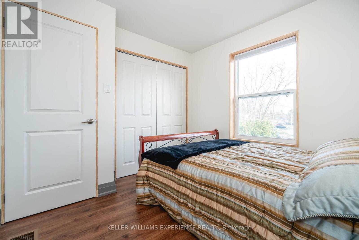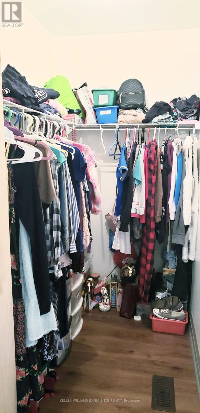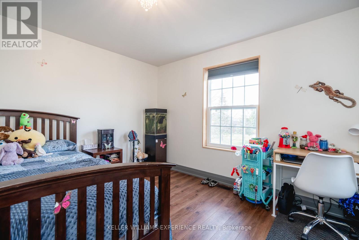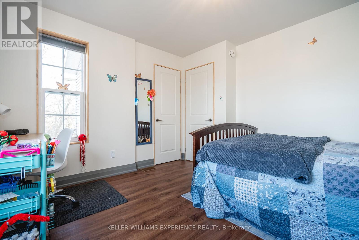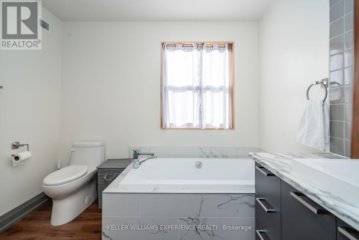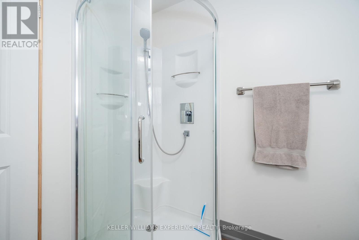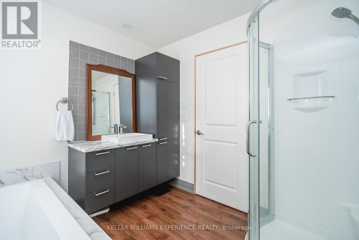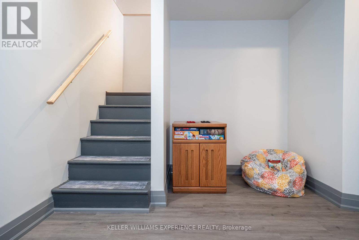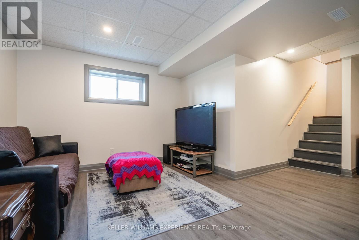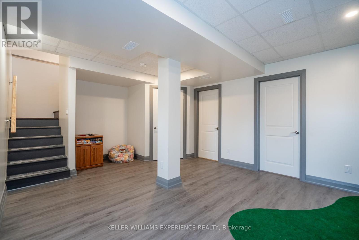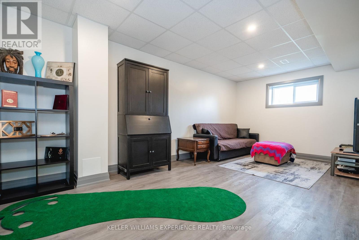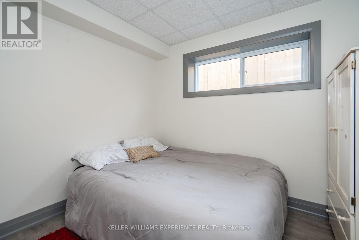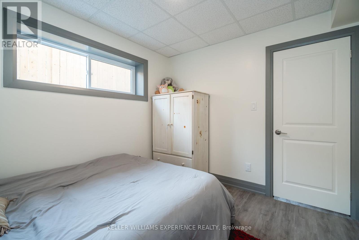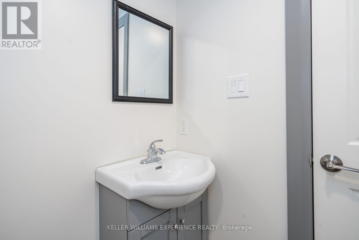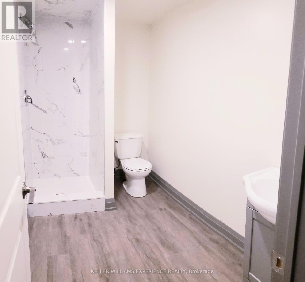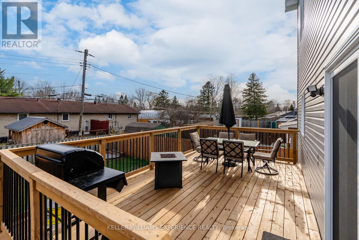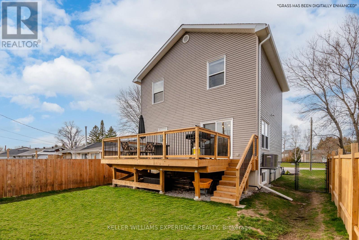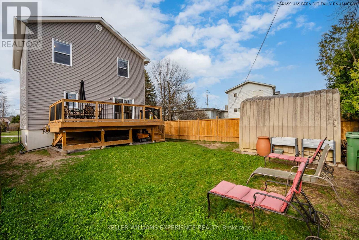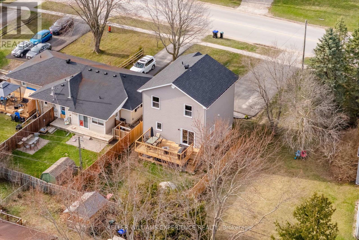
258 Centre St, Essa, Ontario L0M 1B4 (26752093)
258 Centre St Essa, Ontario L0M 1B4
$834,900
Presenting a stunning two-story home embodying contemporary living at its finest. Newly built with construction completed April 2024. The main floor seamlessly integrates the living, dining, and kitchen areas in an airy open-concept layout with ample space and stunning high ceilings. Perfect for entertaining family and friends. The custom kitchen boasts an island, walk-in pantry and brand-new s/s appliances. Upstairs, the 4-piece bathroom complete with shower and soaker tub - accompanies 3 generously sized bedrooms, 2 of which feature large walk in closets. The finished basement adds further versatility with a fourth bedroom, spacious rec room, three-piece bathroom, laundry facilities, and additional storage space. Step outside from the dining area onto the large deck, overlooking the fully fenced yard - a serene setting for summer BBQs and outdoor relaxation. Situated in the heart of Angus, enjoy convenient access to schools, parks, shopping, and more. Sellers are offering a $5000 cash on close incentive for a full priced offer. (id:43988)
Open House
This property has open houses!
1:00 pm
Ends at:3:00 pm
Property Details
| MLS® Number | N8235008 |
| Property Type | Single Family |
| Community Name | Angus |
| Amenities Near By | Park, Schools |
| Community Features | Community Centre |
| Parking Space Total | 6 |
Building
| Bathroom Total | 3 |
| Bedrooms Above Ground | 3 |
| Bedrooms Below Ground | 1 |
| Bedrooms Total | 4 |
| Basement Development | Finished |
| Basement Type | Full (finished) |
| Construction Style Attachment | Detached |
| Cooling Type | Central Air Conditioning |
| Exterior Finish | Vinyl Siding |
| Heating Fuel | Natural Gas |
| Heating Type | Forced Air |
| Stories Total | 2 |
| Type | House |
Land
| Acreage | No |
| Land Amenities | Park, Schools |
| Size Irregular | 40 X 119.45 Ft |
| Size Total Text | 40 X 119.45 Ft |
Rooms
| Level | Type | Length | Width | Dimensions |
|---|---|---|---|---|
| Second Level | Primary Bedroom | 3.86 m | 3.15 m | 3.86 m x 3.15 m |
| Second Level | Bedroom | 3.81 m | 3.58 m | 3.81 m x 3.58 m |
| Second Level | Bedroom | 2.97 m | 3.05 m | 2.97 m x 3.05 m |
| Basement | Recreational, Games Room | 7.75 m | 5.89 m | 7.75 m x 5.89 m |
| Basement | Bedroom | 2.95 m | 3.07 m | 2.95 m x 3.07 m |
| Basement | Laundry Room | Measurements not available | ||
| Main Level | Family Room | 3.68 m | 6.6 m | 3.68 m x 6.6 m |
| Main Level | Kitchen | 3.66 m | 2.95 m | 3.66 m x 2.95 m |
| Main Level | Dining Room | 4.09 m | 2.95 m | 4.09 m x 2.95 m |
Utilities
| Sewer | Installed |
| Natural Gas | Installed |
| Electricity | Installed |
| Cable | Available |
https://www.realtor.ca/real-estate/26752093/258-centre-st-essa-angus

