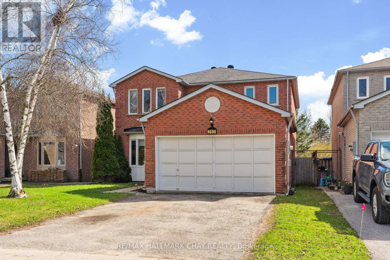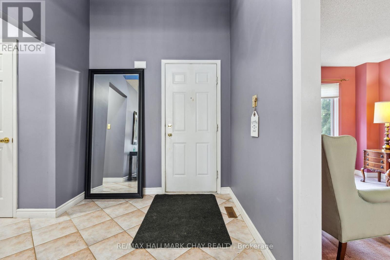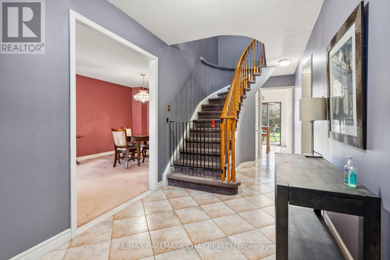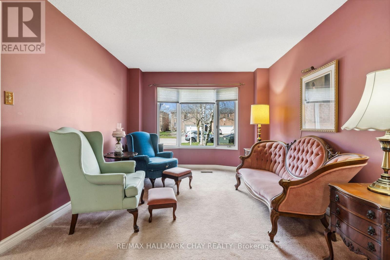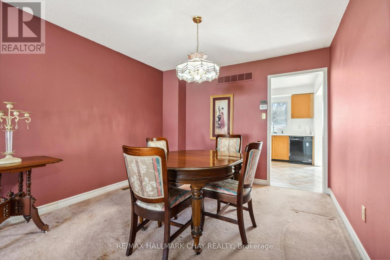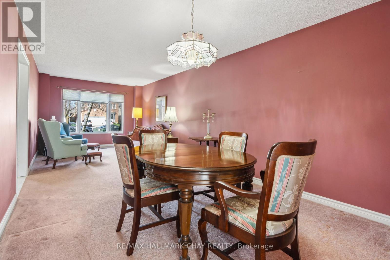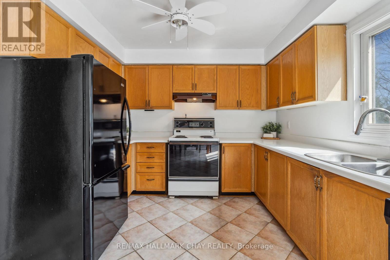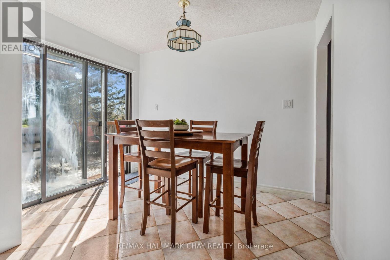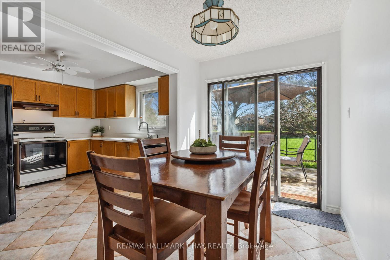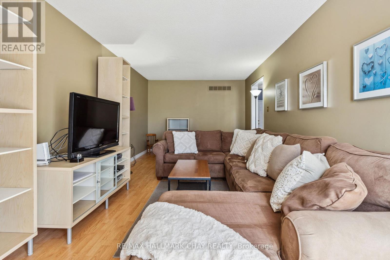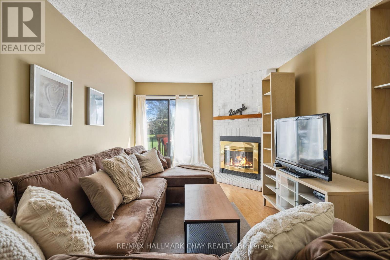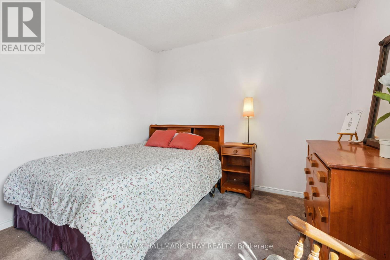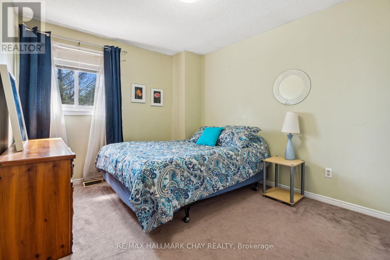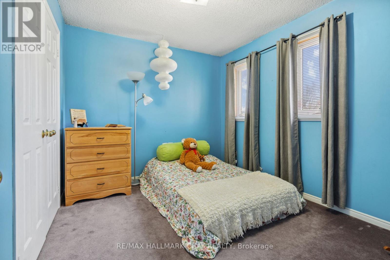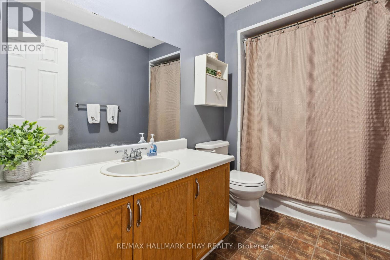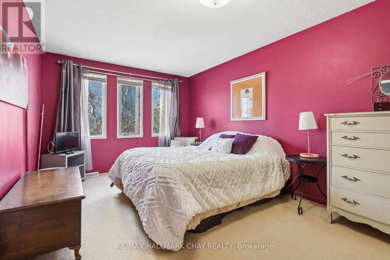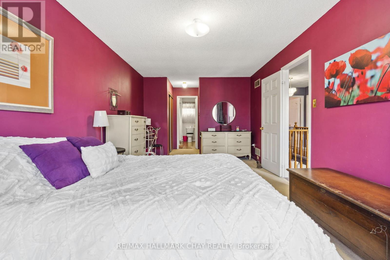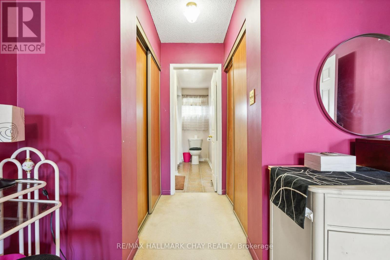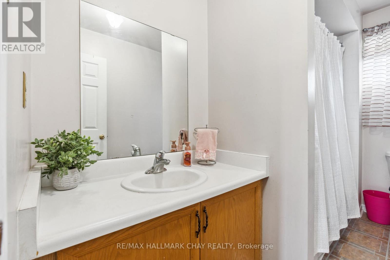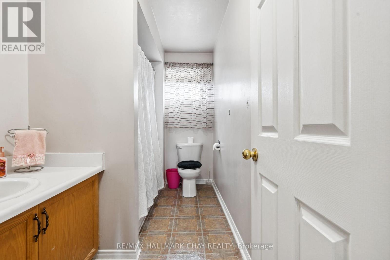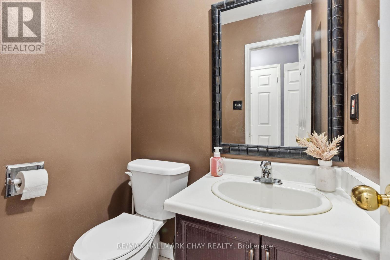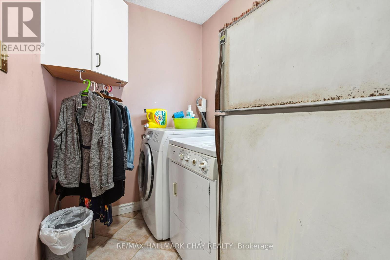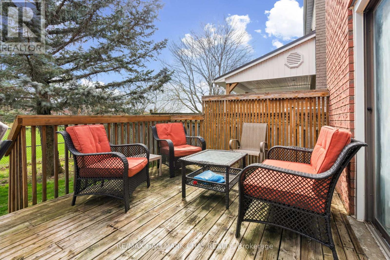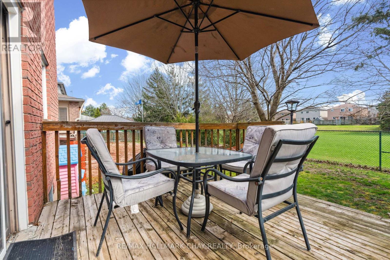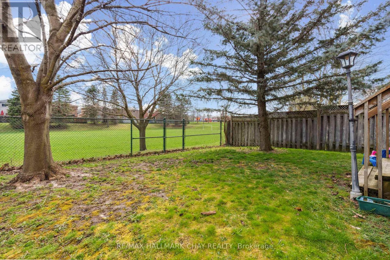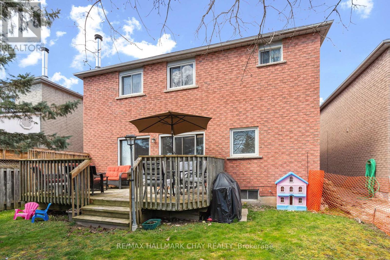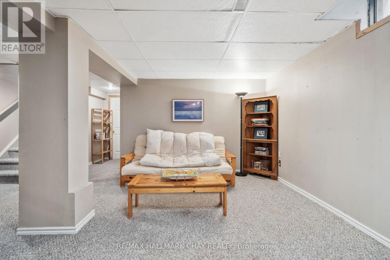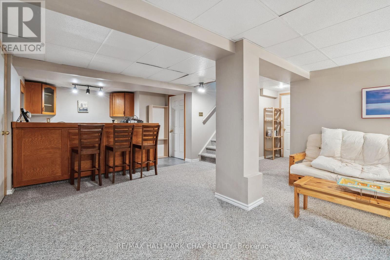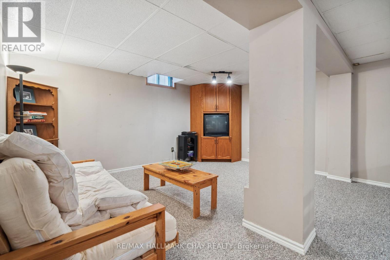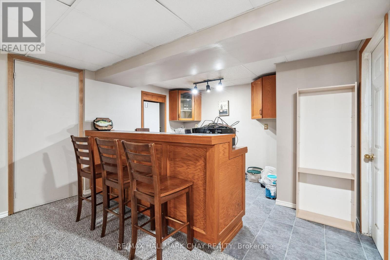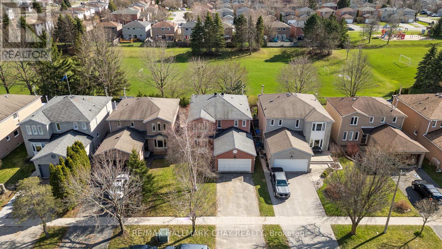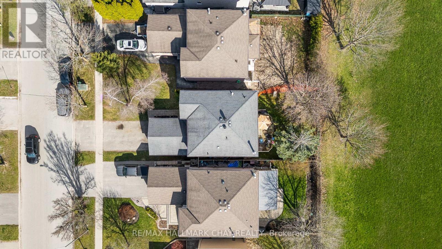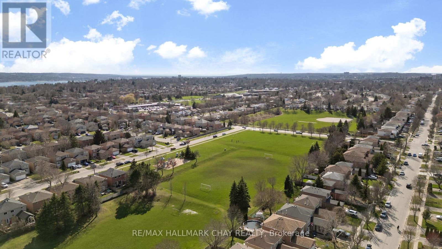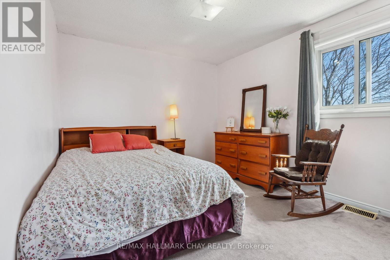
262 Hickling Tr, Barrie, Ontario L4M 5W8 (26796811)
262 Hickling Tr Barrie, Ontario L4M 5W8
$724,900
Welcome to this spacious 4 bedroom home in the desirable East end of Barrie. This inviting residence offers the perfect blend of comfort and a traditional floor plan waiting for you to make it your own. Entertain with ease in the large living and dining area, followed by a spacious eat-in kitchen leading to a deck with southern views. Gather around the fireplace in the cozy family room, perfect for cozy nights in with loved ones. Enjoy the convenience of a main floor powder room and laundry with garage access for easy living. With 4 bedrooms and 2.5 bathrooms, including a master bedroom with his and her closets and a 4pc ensuite, there's ample space for your growing family or hosting guests. The partially finished basement offers a spacious rec room with a bar area and plenty of unfinished space for storage or future expansion. Off the kitchen, walk out to your nice size deck with no rear neighbours except for Hickling Park. With great bones, this home presents an exciting opportunity for customization and updates tailored to your taste. Experience the vibrant community of East Barrie, with easy access to nearby schools, parks, shopping centers, and more! Some updates include Roof, Furnace, Air Conditioner, and some windows. (id:43988)
Property Details
| MLS® Number | S8267822 |
| Property Type | Single Family |
| Community Name | Grove East |
| Amenities Near By | Beach, Park, Public Transit, Schools |
| Parking Space Total | 4 |
Building
| Bathroom Total | 3 |
| Bedrooms Above Ground | 4 |
| Bedrooms Total | 4 |
| Basement Development | Partially Finished |
| Basement Type | Full (partially Finished) |
| Construction Style Attachment | Detached |
| Cooling Type | Central Air Conditioning |
| Exterior Finish | Brick |
| Fireplace Present | Yes |
| Heating Fuel | Natural Gas |
| Heating Type | Forced Air |
| Stories Total | 2 |
| Type | House |
Parking
| Attached Garage |
Land
| Acreage | No |
| Land Amenities | Beach, Park, Public Transit, Schools |
| Size Irregular | 39.37 X 116.47 Ft |
| Size Total Text | 39.37 X 116.47 Ft |
Rooms
| Level | Type | Length | Width | Dimensions |
|---|---|---|---|---|
| Second Level | Primary Bedroom | 6.04 m | 3.25 m | 6.04 m x 3.25 m |
| Second Level | Bedroom 2 | 3.1 m | 4.07 m | 3.1 m x 4.07 m |
| Second Level | Bedroom 3 | 4.25 m | 3 m | 4.25 m x 3 m |
| Second Level | Bedroom 4 | 2.85 m | 3.33 m | 2.85 m x 3.33 m |
| Basement | Recreational, Games Room | 4.63 m | 5.58 m | 4.63 m x 5.58 m |
| Main Level | Foyer | 3.33 m | 2.22 m | 3.33 m x 2.22 m |
| Main Level | Bathroom | 1.24 m | 1.54 m | 1.24 m x 1.54 m |
| Main Level | Living Room | 4.69 m | 3.24 m | 4.69 m x 3.24 m |
| Main Level | Dining Room | 3.16 m | 3.24 m | 3.16 m x 3.24 m |
| Main Level | Kitchen | 3.09 m | 3.28 m | 3.09 m x 3.28 m |
| Main Level | Eating Area | 3.11 m | 2.17 m | 3.11 m x 2.17 m |
| Main Level | Family Room | 6.59 m | 3.26 m | 6.59 m x 3.26 m |
https://www.realtor.ca/real-estate/26796811/262-hickling-tr-barrie-grove-east

