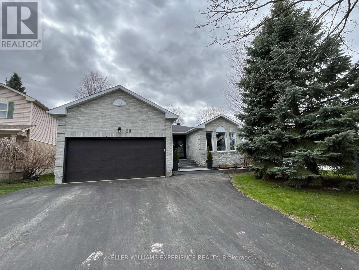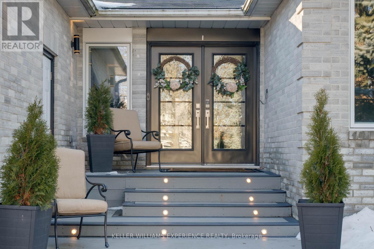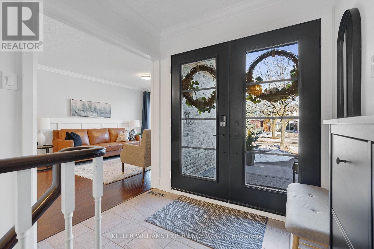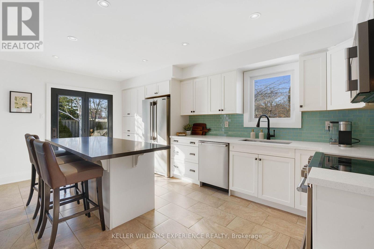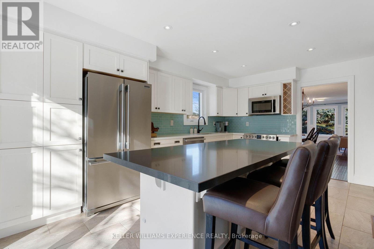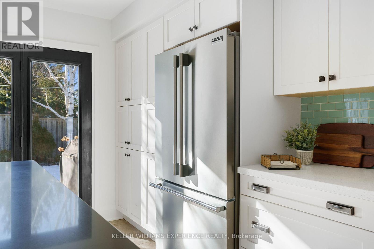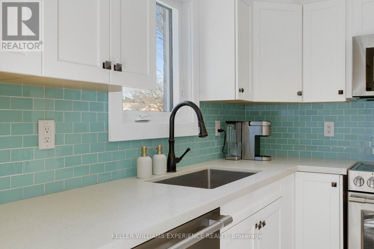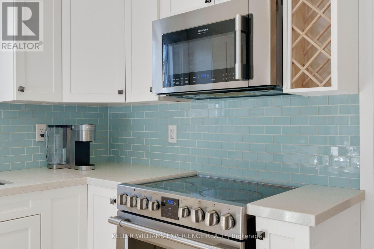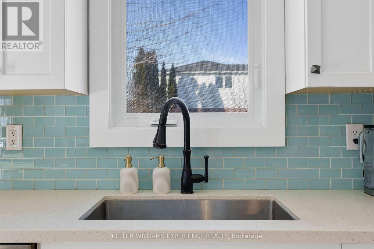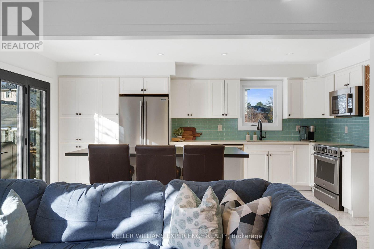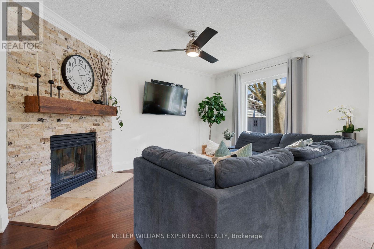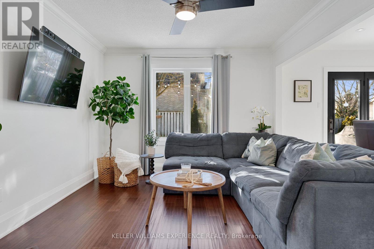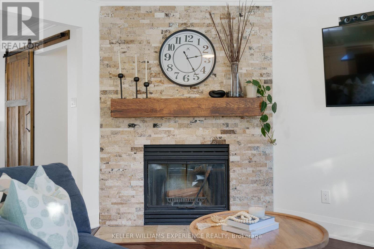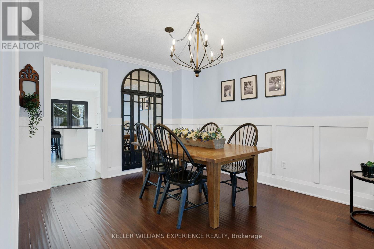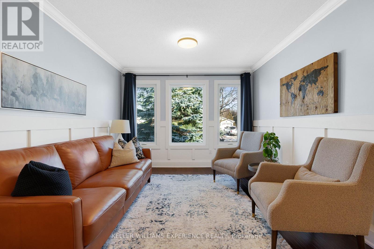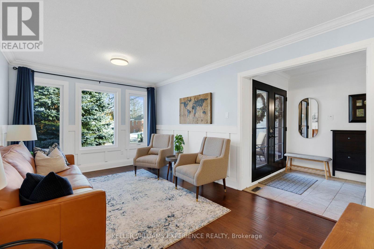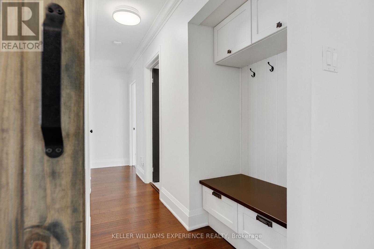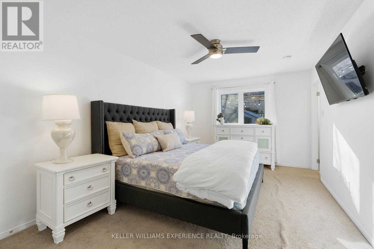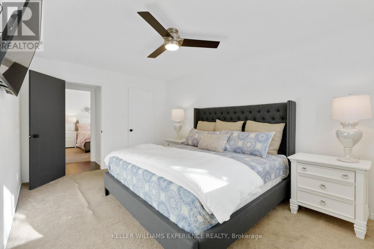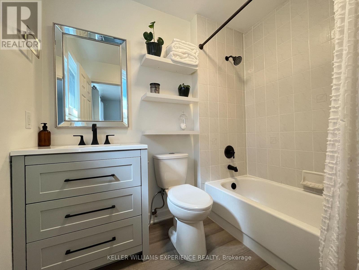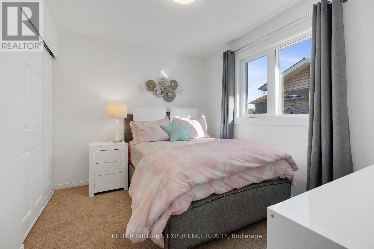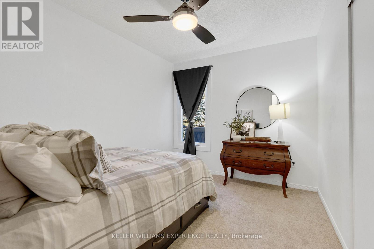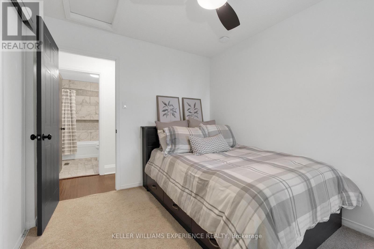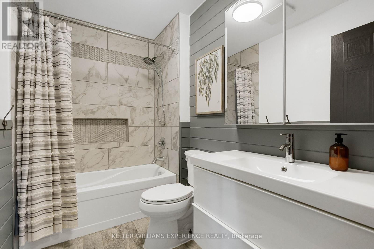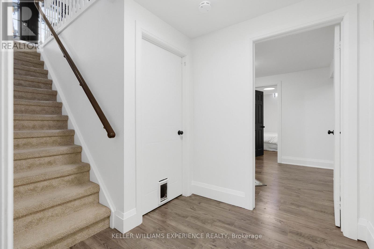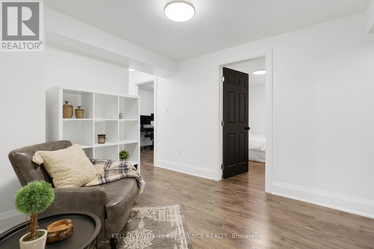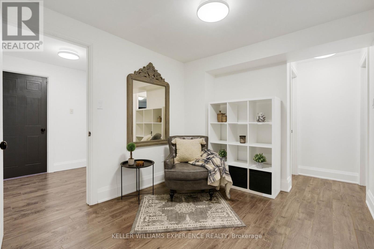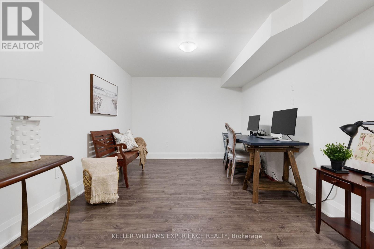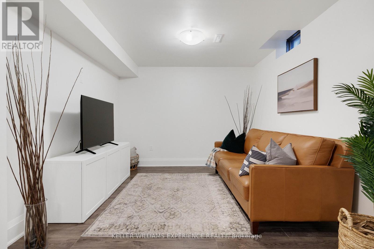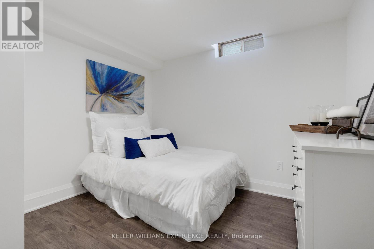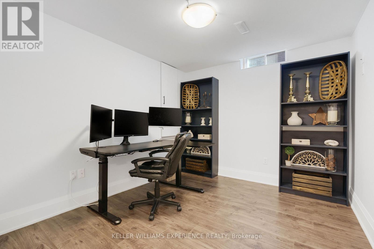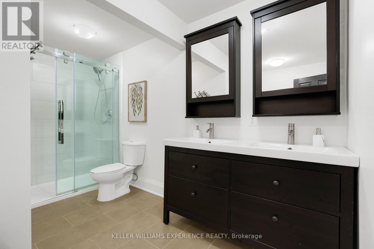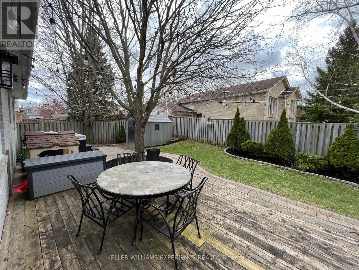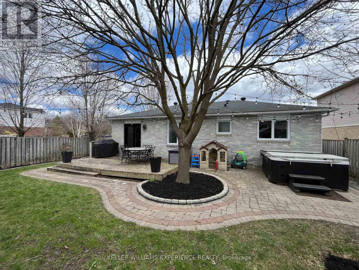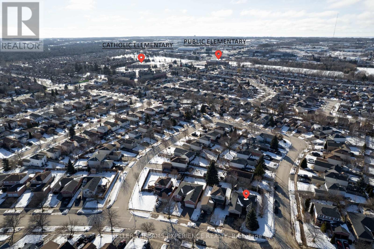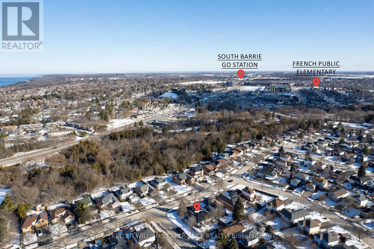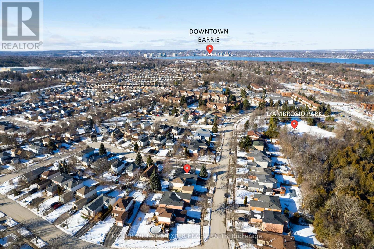
28 Barre Dr, Barrie, Ontario L4N 7N7 (26737676)
28 Barre Dr Barrie, Ontario L4N 7N7
$895,000
Discover Luxury at 28 Barre Dr, Barrie! This Exceptional 3+2 Bed, 3 Bath Bungalow Welcomes You to a World of Modern Elegance. Updated Kitchen Features Quartz Counters, Large Island, Porcelain Floors, Glass-Tiled Backsplash, and Stainless Steel Appliances. Revel in the Warmth of the Cozy Wood-Burning Fireplace in the Family Room, Laid With Beautiful Engineered Hardwood Flowing Seamlessly Through to the Living/Dining Room. Over 1500 Sq' Up W/ Over 1300 Finished in the Basement Including a Spacious Rec Room, 2 Bedrooms (or Home Office), Modern Bathroom With Glass Walk-In Shower and Double Sink. Garden Doors Lead to Back Deck and Hot Tub in the Landscaped Fully Fenced Backyard. A Widened 3-Car Drive and 2-Car Garage Provide Ample Parking, Leading to the New Composite Front Deck. Nestled in Painswick N, Steps From Lovers Creek, This Prime Location Is Close to Schools, Shopping, All Amenities, and Offers Ample Basement Storage. Windows-2021 Furnace-2018 Shingles-2015. Book a Showing Today **** EXTRAS **** SS FRIDGE, STOVE, DISHWASHER AND B/I MICROWAVE, WASHER/DRYER, BATHROOM MIRRORS, HOT TUB AND GARDEN SHED INCLUDED (id:43988)
Property Details
| MLS® Number | S8224676 |
| Property Type | Single Family |
| Community Name | Painswick North |
| Amenities Near By | Park, Public Transit, Schools |
| Features | Conservation/green Belt |
| Parking Space Total | 5 |
Building
| Bathroom Total | 3 |
| Bedrooms Above Ground | 3 |
| Bedrooms Below Ground | 2 |
| Bedrooms Total | 5 |
| Architectural Style | Bungalow |
| Basement Development | Partially Finished |
| Basement Type | Full (partially Finished) |
| Construction Style Attachment | Detached |
| Cooling Type | Central Air Conditioning |
| Exterior Finish | Brick |
| Fireplace Present | Yes |
| Heating Fuel | Natural Gas |
| Heating Type | Forced Air |
| Stories Total | 1 |
| Type | House |
Parking
| Attached Garage |
Land
| Acreage | No |
| Land Amenities | Park, Public Transit, Schools |
| Size Irregular | 59.6 X 103.5 Ft ; Not Quite Rectangular |
| Size Total Text | 59.6 X 103.5 Ft ; Not Quite Rectangular |
| Surface Water | Lake/pond |
Rooms
| Level | Type | Length | Width | Dimensions |
|---|---|---|---|---|
| Basement | Recreational, Games Room | 8.39 m | 3.13 m | 8.39 m x 3.13 m |
| Basement | Bedroom | 3.17 m | 3.32 m | 3.17 m x 3.32 m |
| Basement | Bedroom 2 | 3.33 m | 3.31 m | 3.33 m x 3.31 m |
| Basement | Bathroom | 3.7 m | 2.18 m | 3.7 m x 2.18 m |
| Basement | Laundry Room | 4.73 m | 3.29 m | 4.73 m x 3.29 m |
| Main Level | Kitchen | 5.37 m | 3.33 m | 5.37 m x 3.33 m |
| Main Level | Family Room | 4.36 m | 3.34 m | 4.36 m x 3.34 m |
| Main Level | Living Room | 7.31 m | 3.29 m | 7.31 m x 3.29 m |
| Main Level | Primary Bedroom | 5.05 m | 3.29 m | 5.05 m x 3.29 m |
| Main Level | Bedroom | 3.49 m | 2.73 m | 3.49 m x 2.73 m |
| Main Level | Bedroom 2 | 3.23 m | 2.72 m | 3.23 m x 2.72 m |
| Main Level | Bathroom | 2.62 m | 1.65 m | 2.62 m x 1.65 m |
Utilities
| Sewer | Installed |
| Natural Gas | Installed |
| Electricity | Installed |
| Cable | Installed |
https://www.realtor.ca/real-estate/26737676/28-barre-dr-barrie-painswick-north

