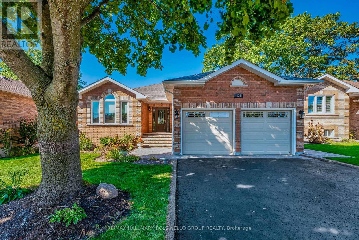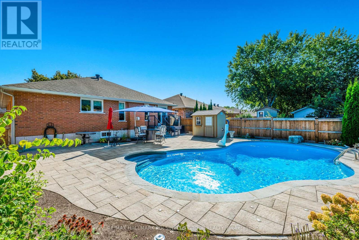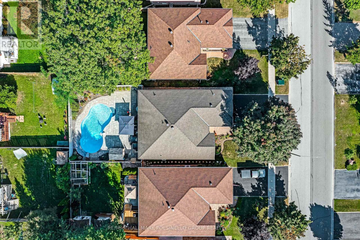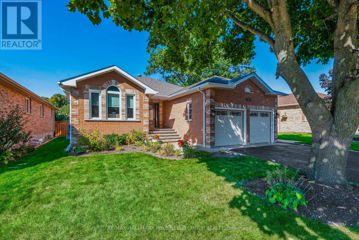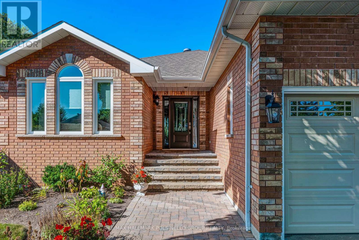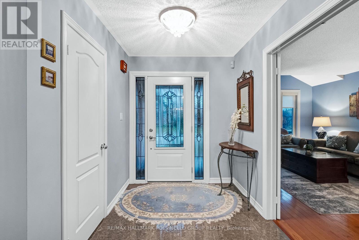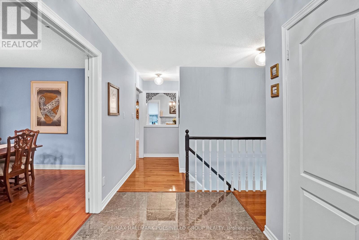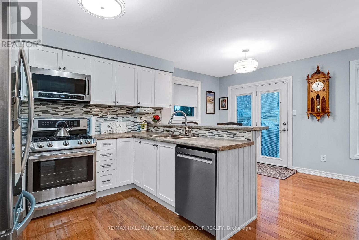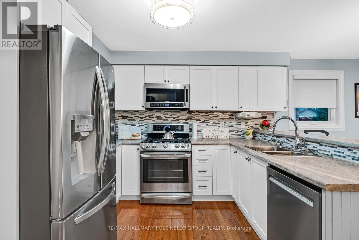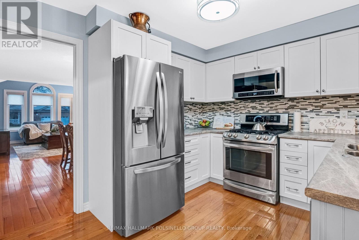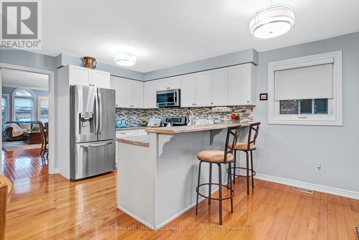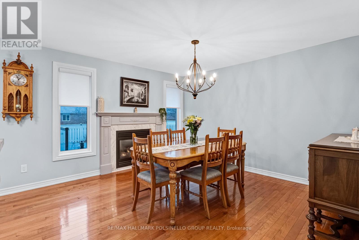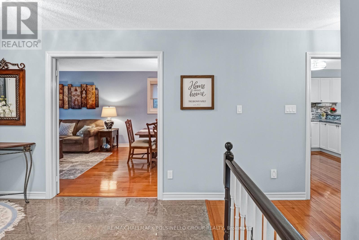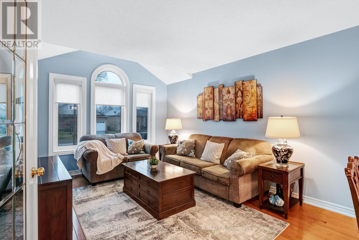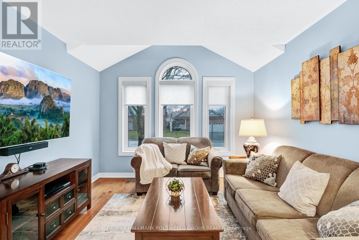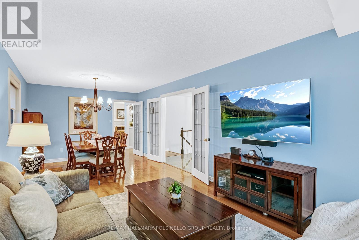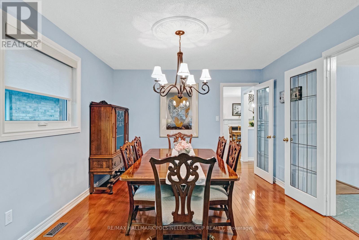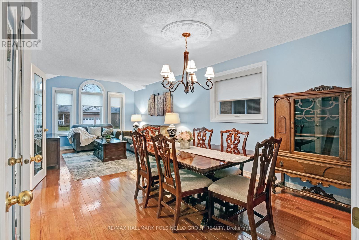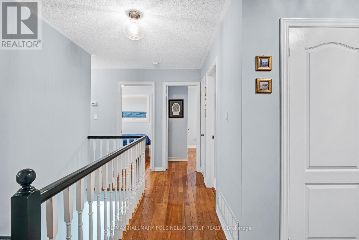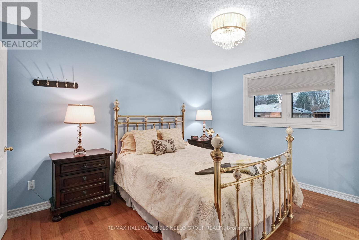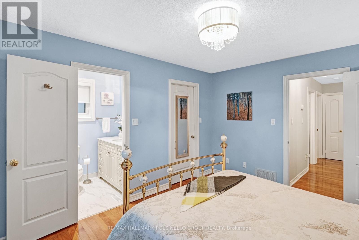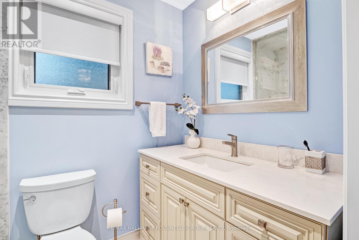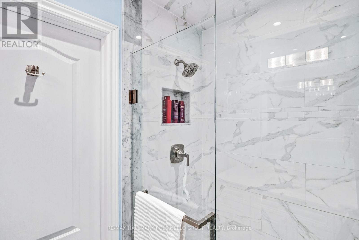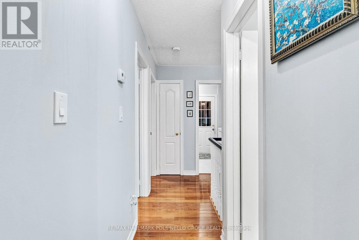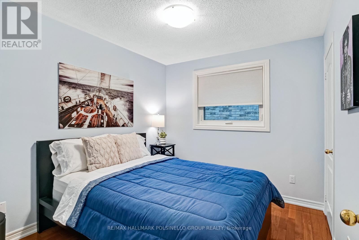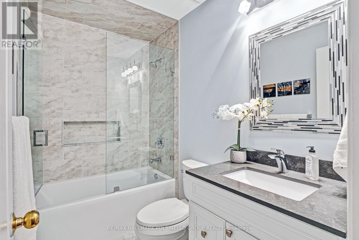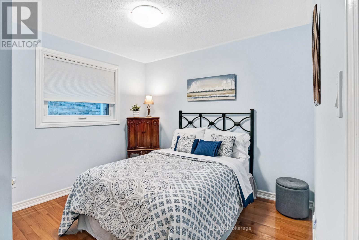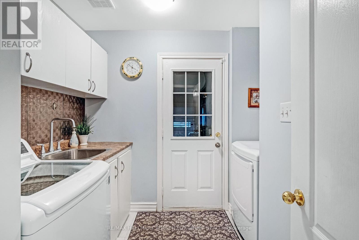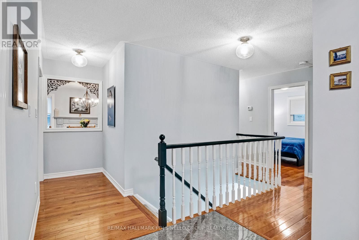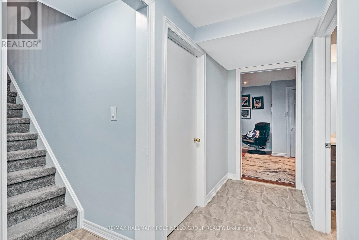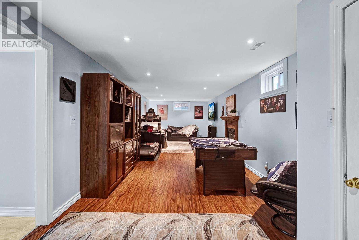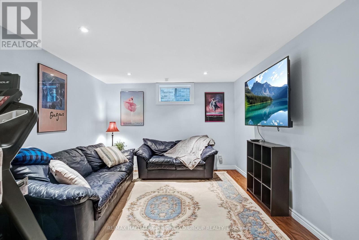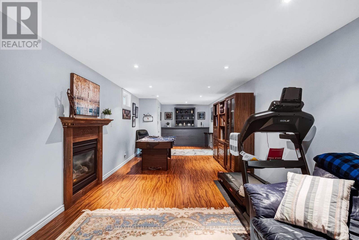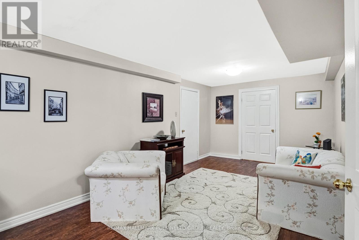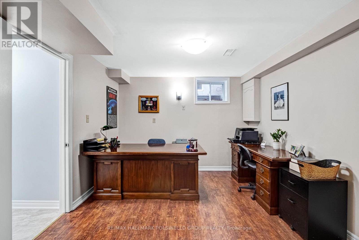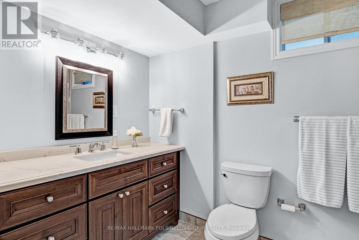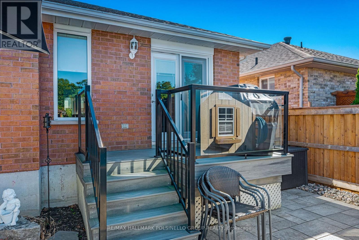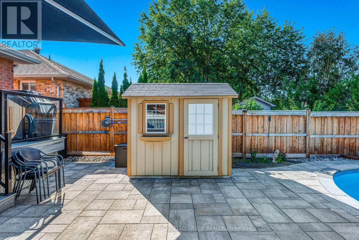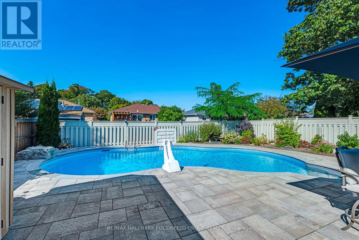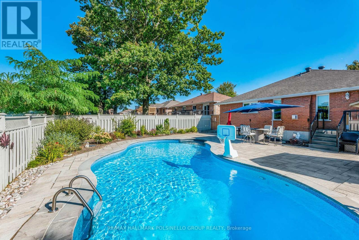
324 Harvie Rd, Barrie, Ontario L4N 8H7 (26751273)
324 Harvie Rd Barrie, Ontario L4N 8H7
$939,900
Fabulously Renovated Bungalow Nestled On A Fully Landscaped And Fenced Lot In Southeast Barrie. Step Inside This Bright, Open-Concept Bungalow Boasting 3 Bedrooms And 3 Bathrooms, Where You'll Discover A Meticulously Maintained And Updated Interior. The Main Level Showcases Light-Toned Oak Hardwood Flooring, Complemented By Neutral Paint Colours. Recently Renovated In 2020, The Custom Kitchen Adds A Modern Touch, While All Bathrooms Received A Makeover In 2018. Additionally, All Appliances Were Replaced In 2017. The Lower Level, Where A Spacious Yet Cozy Rec-Room Awaits, Is Perfect For Entertaining Guests Or Enjoying Quality Time With Family. Ample Storage And An Office Area Provide Practicality And Versatility To Suit Your Lifestyle Needs. The Backyard Is A Tranquil Oasis, With Low-Maintenance Grass, Lush Perennial Trees And Shrubs, And An In-Ground Pool Installed In 2018, Relaxation And Enjoyment Are Guaranteed. **** EXTRAS **** Pool 2018, 200 Amp Service 2018, 60 Amp Service in Shed, Furnace 2017, Windows 2017/2022 (id:43988)
Property Details
| MLS® Number | S8234430 |
| Property Type | Single Family |
| Community Name | Holly |
| Amenities Near By | Hospital, Park, Place Of Worship, Public Transit |
| Community Features | Community Centre |
| Parking Space Total | 4 |
| Pool Type | Inground Pool |
Building
| Bathroom Total | 3 |
| Bedrooms Above Ground | 3 |
| Bedrooms Total | 3 |
| Architectural Style | Bungalow |
| Basement Development | Finished |
| Basement Type | Full (finished) |
| Construction Style Attachment | Detached |
| Cooling Type | Central Air Conditioning |
| Exterior Finish | Brick |
| Fireplace Present | Yes |
| Heating Fuel | Natural Gas |
| Heating Type | Forced Air |
| Stories Total | 1 |
| Type | House |
Parking
| Attached Garage |
Land
| Acreage | No |
| Land Amenities | Hospital, Park, Place Of Worship, Public Transit |
| Size Irregular | 49.21 X 126.17 Ft ; 49.22 Ft X 126.17 Ft X 49.22 Ft X 126.79 |
| Size Total Text | 49.21 X 126.17 Ft ; 49.22 Ft X 126.17 Ft X 49.22 Ft X 126.79 |
Rooms
| Level | Type | Length | Width | Dimensions |
|---|---|---|---|---|
| Basement | Recreational, Games Room | 11.44 m | 3.4 m | 11.44 m x 3.4 m |
| Basement | Office | 8.04 m | 3.25 m | 8.04 m x 3.25 m |
| Main Level | Family Room | 3.66 m | 3.38 m | 3.66 m x 3.38 m |
| Main Level | Dining Room | 3.71 m | 3.38 m | 3.71 m x 3.38 m |
| Main Level | Kitchen | 5.3 m | 3.38 m | 5.3 m x 3.38 m |
| Main Level | Eating Area | 4.03 m | 2.95 m | 4.03 m x 2.95 m |
| Main Level | Laundry Room | 2.72 m | 2.32 m | 2.72 m x 2.32 m |
| Main Level | Primary Bedroom | 4.04 m | 3.4 m | 4.04 m x 3.4 m |
| Main Level | Bedroom 2 | 3.07 m | 2.82 m | 3.07 m x 2.82 m |
| Main Level | Bedroom 3 | 3.48 m | 3.07 m | 3.48 m x 3.07 m |
https://www.realtor.ca/real-estate/26751273/324-harvie-rd-barrie-holly

