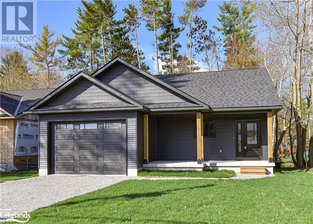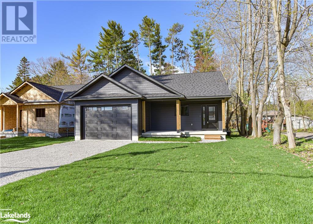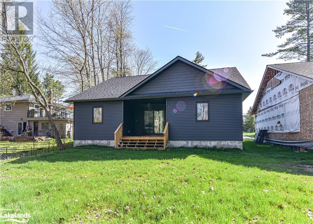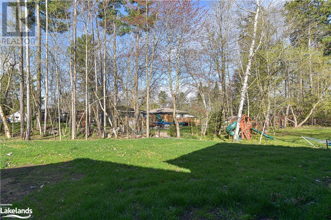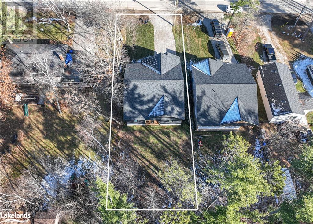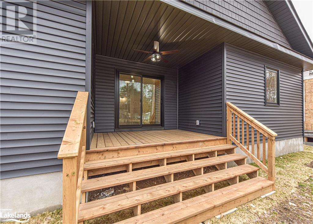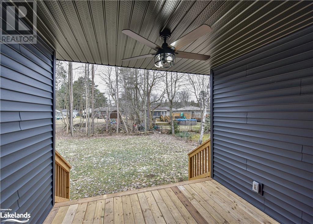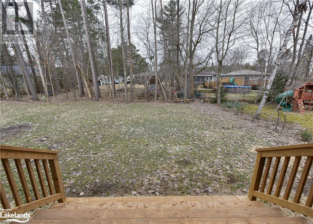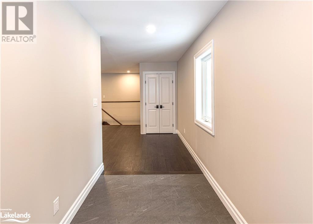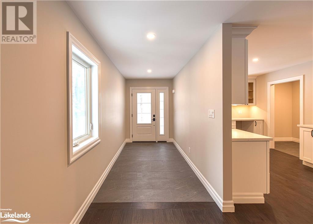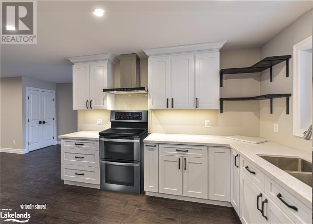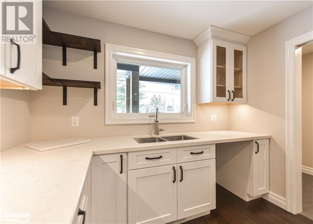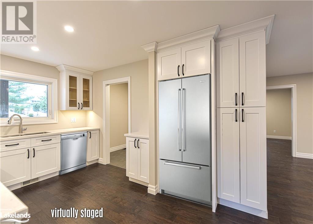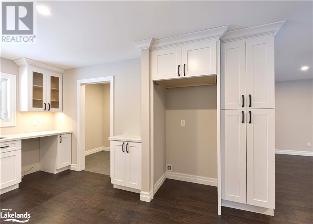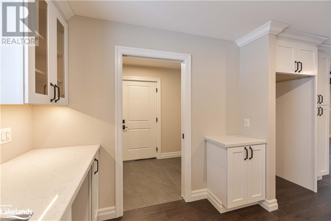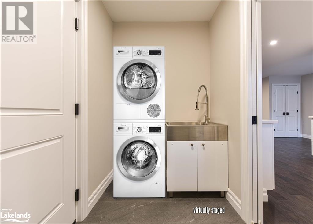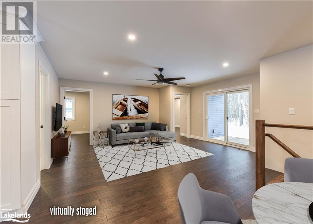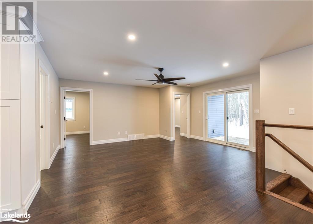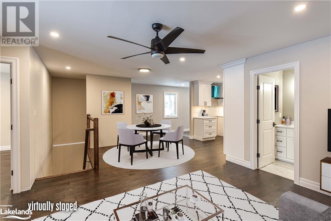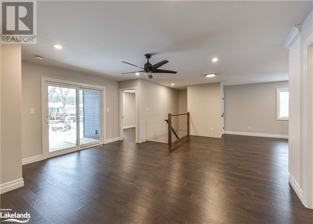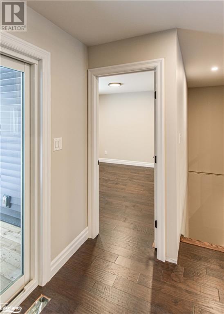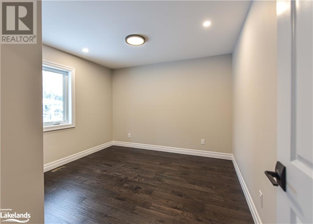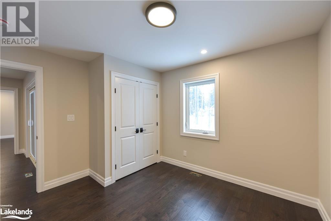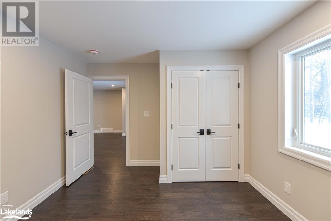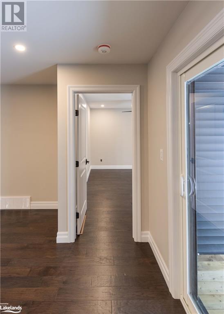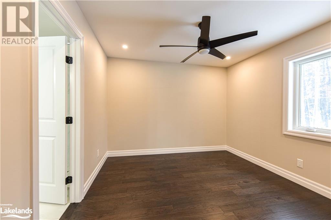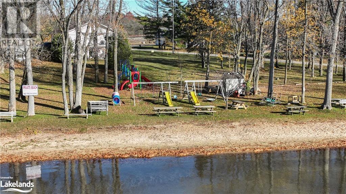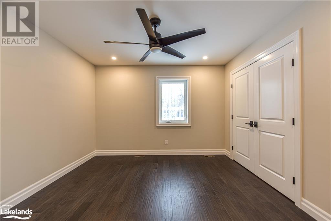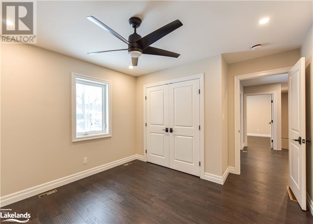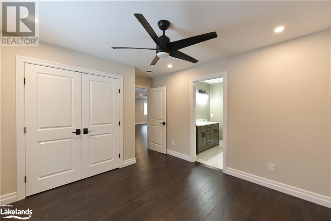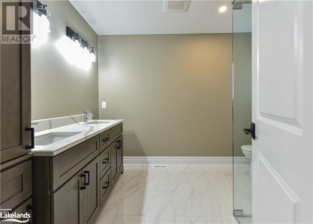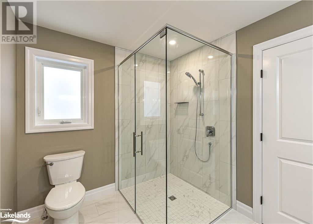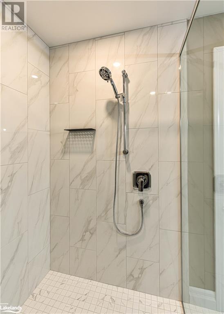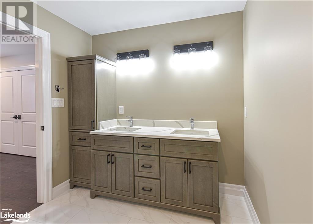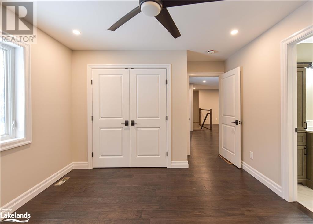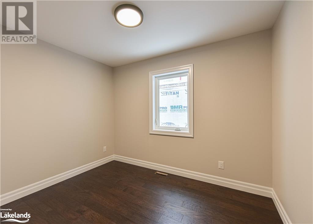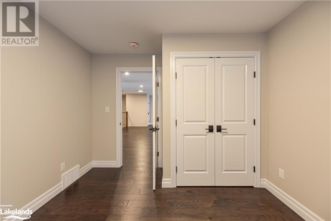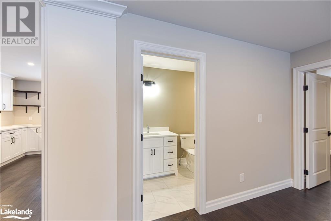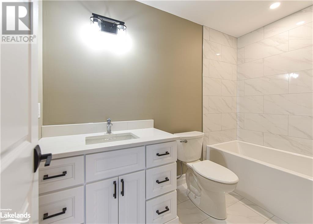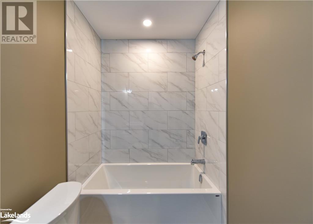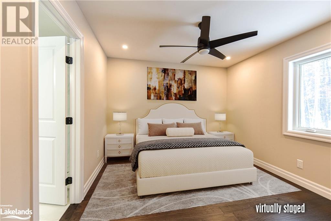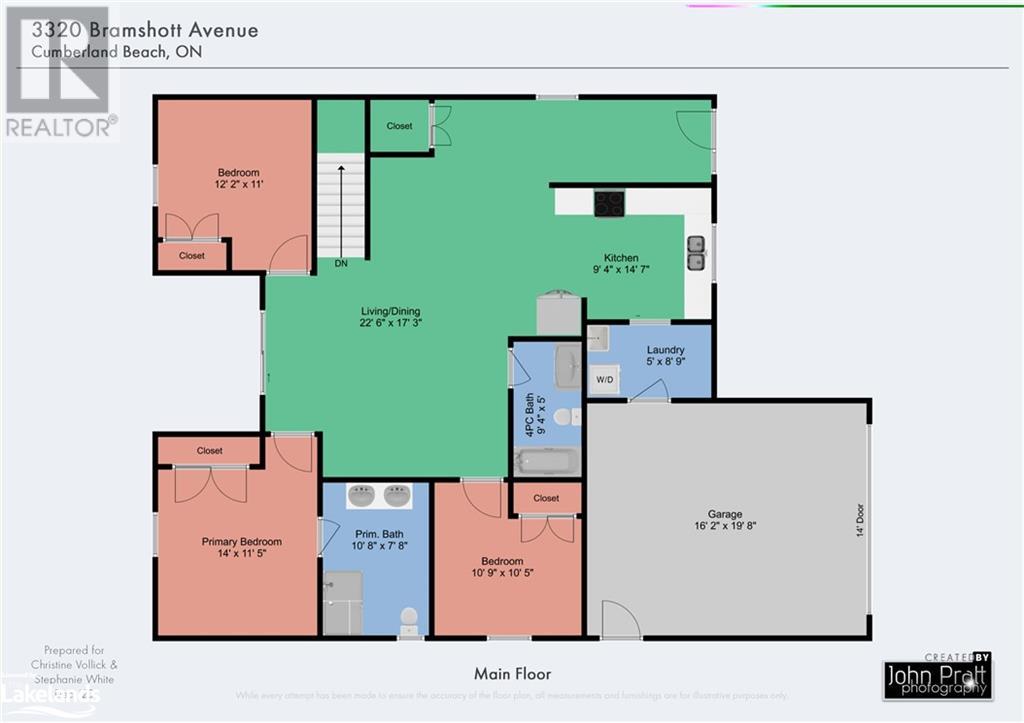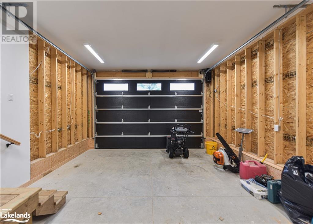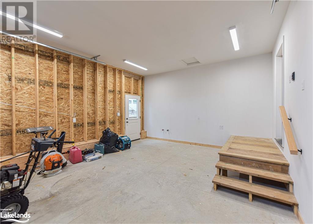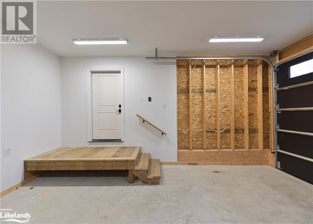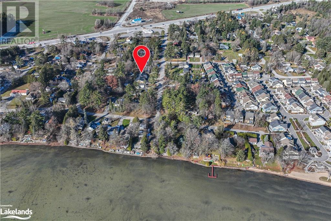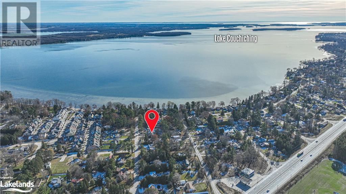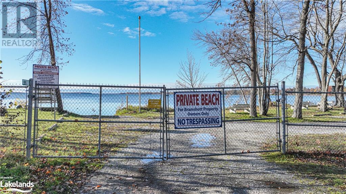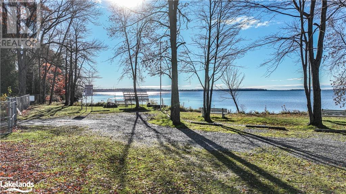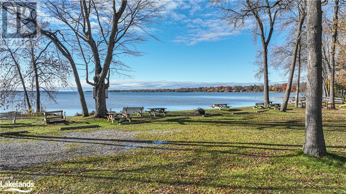
3320 Bramshott Avenue, Severn, Ontario L3V 0V9 (26662483)
3320 Bramshott Avenue Severn, Ontario L3V 0V9
$879,900
Here is your chance to be the first owner of this newly built, open concept Bungalow w/ Tarion Warranty (Buyer to pay registration fee) and access to Lake Couchiching. From the ICF construction to the quality finishing, you will be proud to call this home! You are welcomed to the home through the covered Porch into a spacious foyer with tiled floor. The open concept living area offers bright walkout to covered rear porch! The Rockwood Kitchen is complete with quartz countertops, soft close cabinets, Pantry w/pullouts & dble stainless undermount sink. 4pc. main Bath. 3 main floor bedrooms all with double closets. Primary bedroom is complete with a gorgeous Ensuite w/double Vanity & curbless glass & tile shower. The solid Oak Staircase leads to the 9' high Basement w/drywalled exterior walls & egress windows. Garage has a convenient man door to side yard, hot & cold taps, rough in for future EV & direct entry through main floor Laundry rm. Municipal Water & Sewer. Access to Lake Couchiching (through the Bramshott Property Owners Assocation - $50/yr current membership fee). Fee includes use of lovely, treed and fenced waterfront park on Lake Couchiching with a boat launch and dock, swim buoy line, swim dock, rented portable toilet, picnic tables, swing set and park benches. Just a short walk to enjoying all the amenities lake living offers! Taxes not yet assessed. Taxes will include Capital cost for Westshore Water & Sewer Development. (id:43988)
Property Details
| MLS® Number | 40560839 |
| Property Type | Single Family |
| Amenities Near By | Beach, Park, Playground, Schools |
| Equipment Type | None |
| Features | Country Residential |
| Parking Space Total | 4 |
| Rental Equipment Type | None |
| Structure | Porch |
Building
| Bathroom Total | 2 |
| Bedrooms Above Ground | 3 |
| Bedrooms Total | 3 |
| Appliances | Hood Fan |
| Architectural Style | Bungalow |
| Basement Development | Partially Finished |
| Basement Type | Full (partially Finished) |
| Constructed Date | 2023 |
| Construction Style Attachment | Detached |
| Cooling Type | Central Air Conditioning |
| Exterior Finish | Vinyl Siding |
| Foundation Type | Insulated Concrete Forms |
| Heating Fuel | Natural Gas |
| Heating Type | Forced Air |
| Stories Total | 1 |
| Size Interior | 1384 |
| Type | House |
| Utility Water | Municipal Water |
Parking
| Attached Garage |
Land
| Access Type | Water Access, Road Access, Highway Access |
| Acreage | No |
| Land Amenities | Beach, Park, Playground, Schools |
| Sewer | Municipal Sewage System |
| Size Depth | 150 Ft |
| Size Frontage | 50 Ft |
| Size Total Text | Under 1/2 Acre |
| Zoning Description | R1 |
Rooms
| Level | Type | Length | Width | Dimensions |
|---|---|---|---|---|
| Main Level | 4pc Bathroom | 4'11'' x 9'4'' | ||
| Main Level | Full Bathroom | 10'8'' x 7'8'' | ||
| Main Level | Primary Bedroom | 13'11'' x 11'5'' | ||
| Main Level | Bedroom | 10'9'' x 10'5'' | ||
| Main Level | Bedroom | 11'1'' x 12'1'' | ||
| Main Level | Laundry Room | 8'9'' x 5' | ||
| Main Level | Living Room | 22'6'' x 17'4'' | ||
| Main Level | Kitchen | 9'4'' x 11'6'' | ||
| Main Level | Foyer | 19'8'' x 5'11'' |
Utilities
| Cable | Available |
| Electricity | Available |
| Natural Gas | Available |
| Telephone | Available |
https://www.realtor.ca/real-estate/26662483/3320-bramshott-avenue-severn

