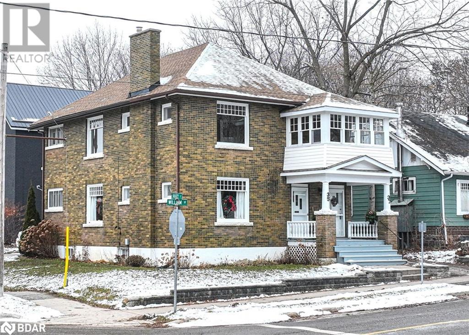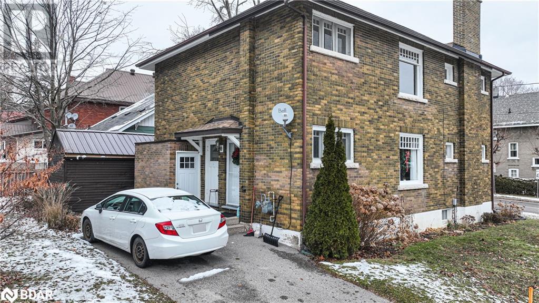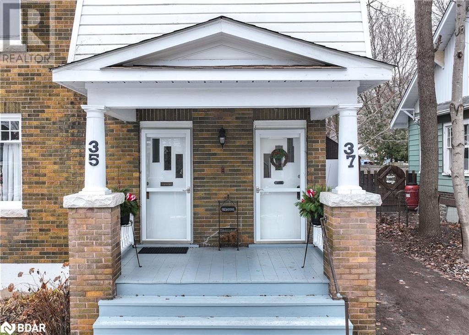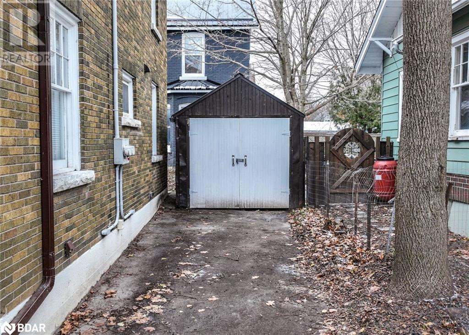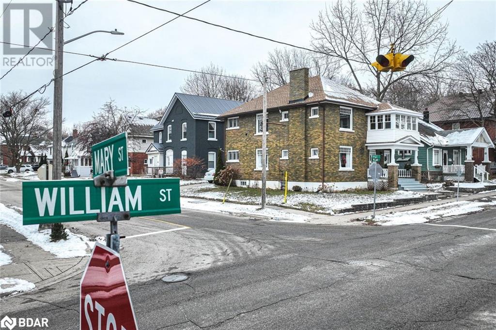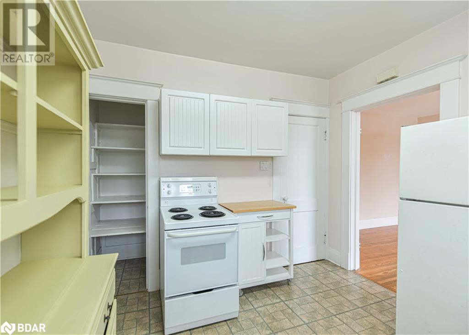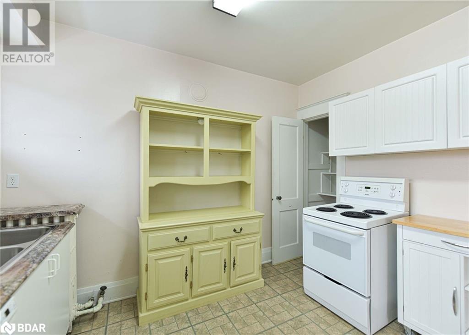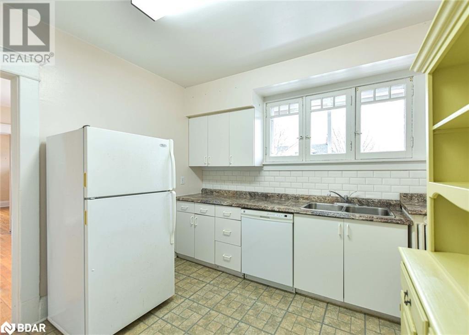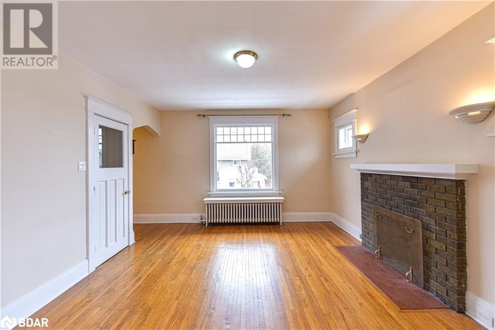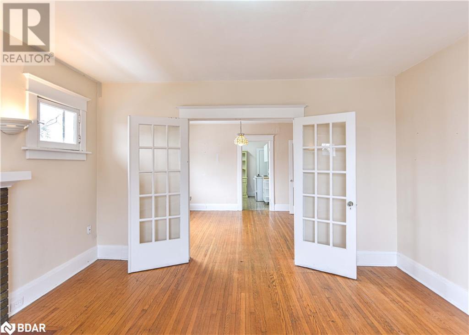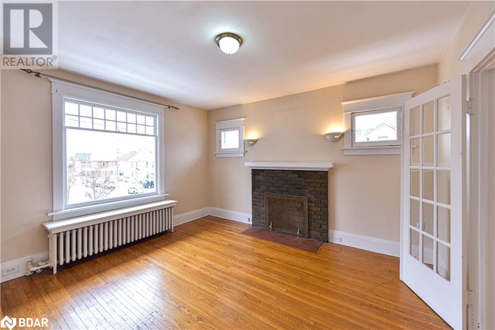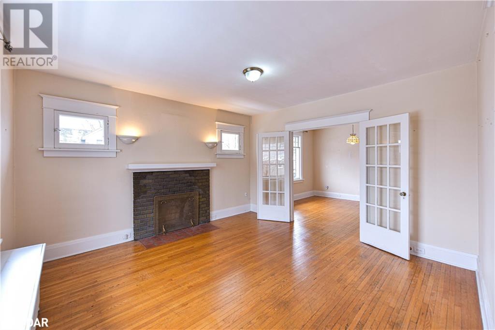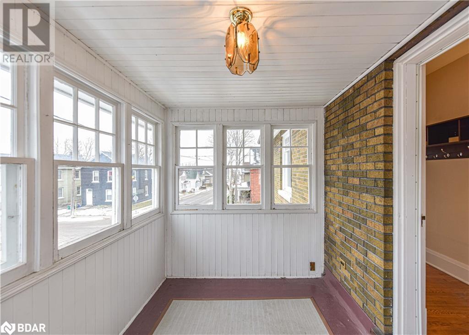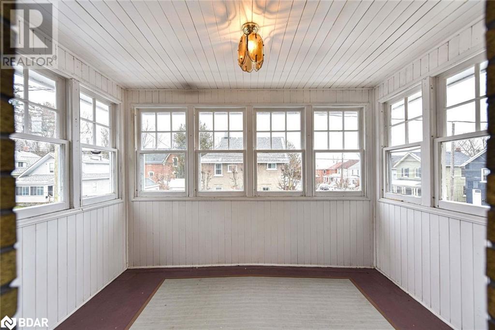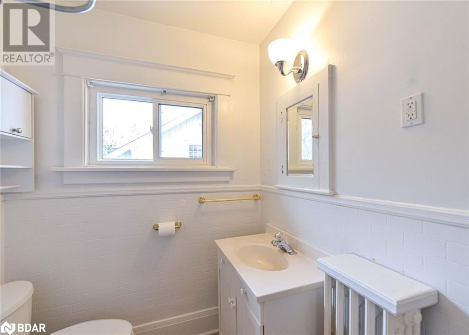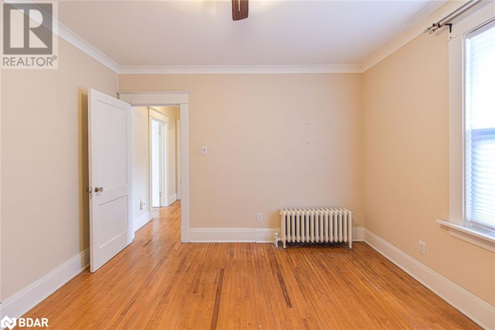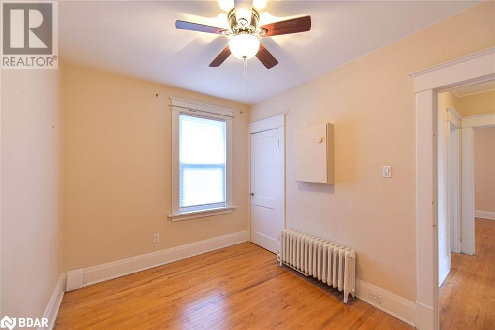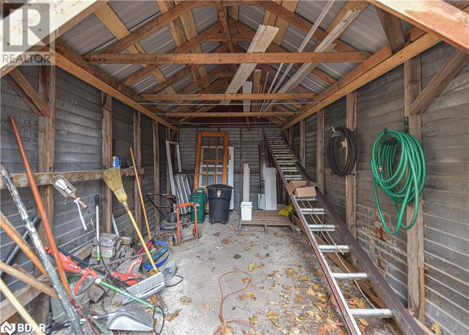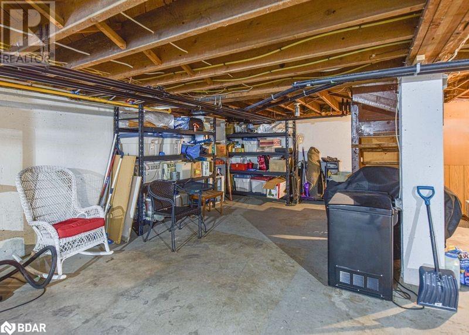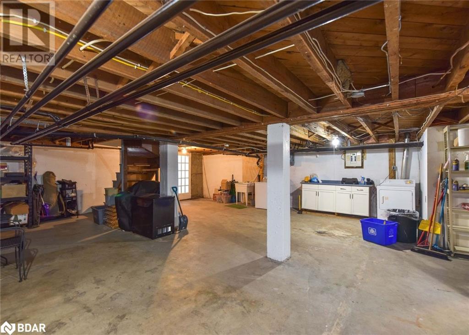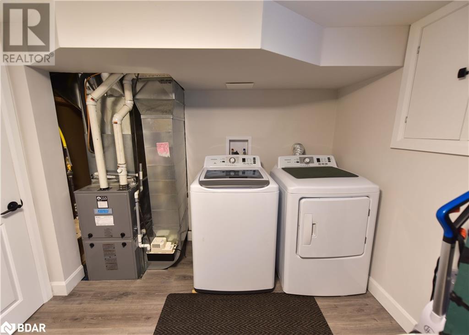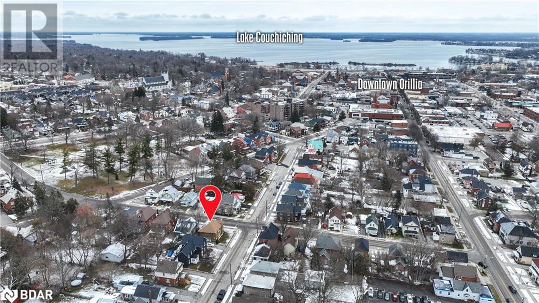
35 & 37 William Street, Orillia, Ontario L3V 5N4 (26718757)
35 & 37 William Street Orillia, Ontario L3V 5N4
$675,000
Please drive by this purpose built duplex to see the quality and substance of this home. There is an upper and a lower unit. Features include: front and back entrance, a private driveway for the tenant's car, 2 bedrooms , LR, DR., oak floors and 9' ceilings. Both units vacant. Great location. Short distance to the hospital, library and downtown. A new roof was installed in 2019. The heat is very economical hot water gas. (id:43988)
Property Details
| MLS® Number | 40567599 |
| Property Type | Single Family |
| Amenities Near By | Golf Nearby, Hospital, Park, Place Of Worship, Playground, Public Transit, Schools, Shopping |
| Communication Type | High Speed Internet |
| Community Features | Community Centre |
| Equipment Type | None |
| Features | Paved Driveway |
| Parking Space Total | 4 |
| Rental Equipment Type | None |
Building
| Bathroom Total | 2 |
| Bedrooms Above Ground | 4 |
| Bedrooms Total | 4 |
| Architectural Style | 2 Level |
| Basement Development | Unfinished |
| Basement Type | Full (unfinished) |
| Constructed Date | 1925 |
| Construction Style Attachment | Detached |
| Cooling Type | None |
| Exterior Finish | Brick |
| Fireplace Present | Yes |
| Fireplace Total | 2 |
| Heating Fuel | Natural Gas |
| Stories Total | 2 |
| Size Interior | 1988 |
| Type | House |
| Utility Water | Municipal Water |
Parking
| Detached Garage |
Land
| Access Type | Road Access, Highway Access |
| Acreage | No |
| Land Amenities | Golf Nearby, Hospital, Park, Place Of Worship, Playground, Public Transit, Schools, Shopping |
| Sewer | Municipal Sewage System |
| Size Depth | 64 Ft |
| Size Frontage | 56 Ft |
| Size Irregular | 0.08 |
| Size Total | 0.08 Ac|under 1/2 Acre |
| Size Total Text | 0.08 Ac|under 1/2 Acre |
| Zoning Description | R2 |
Rooms
| Level | Type | Length | Width | Dimensions |
|---|---|---|---|---|
| Second Level | Bedroom | 9'0'' x 12'0'' | ||
| Second Level | Bedroom | 11'9'' x 12'0'' | ||
| Second Level | 4pc Bathroom | Measurements not available | ||
| Second Level | Kitchen | 10'0'' x 10'9'' | ||
| Second Level | Dining Room | 11'9'' x 13'11'' | ||
| Second Level | Living Room | 14'0'' x 15'2'' | ||
| Second Level | Sunroom | 7'10'' x 6' | ||
| Main Level | Bedroom | 9'0'' x 12'0'' | ||
| Main Level | Bedroom | 11'9'' x 12'0'' | ||
| Main Level | 4pc Bathroom | Measurements not available | ||
| Main Level | Kitchen | 10'0'' x 10'9'' | ||
| Main Level | Dining Room | 11'9'' x 13'11'' | ||
| Main Level | Living Room/dining Room | 14' x 15'2'' | ||
| Main Level | Living Room/dining Room | 14'0'' x 15'2'' |
Utilities
| Cable | Available |
| Electricity | Available |
| Natural Gas | Available |
| Telephone | Available |
https://www.realtor.ca/real-estate/26718757/35-37-william-street-orillia

