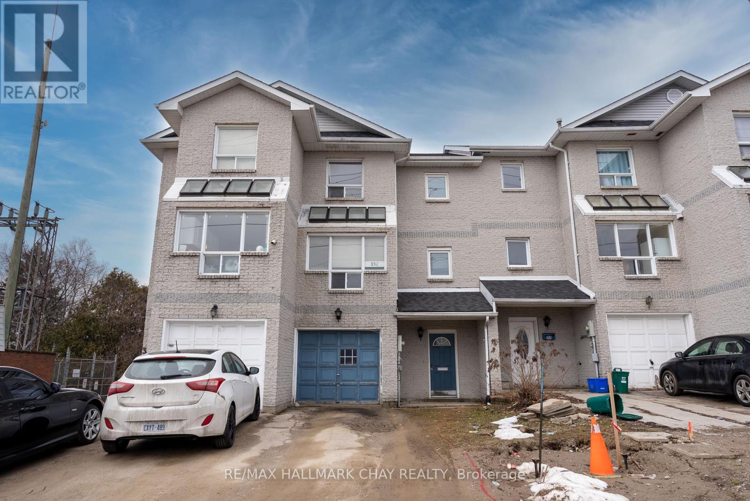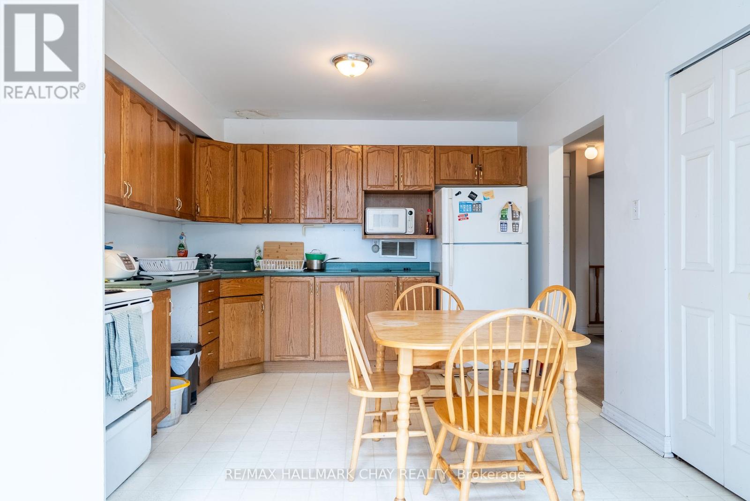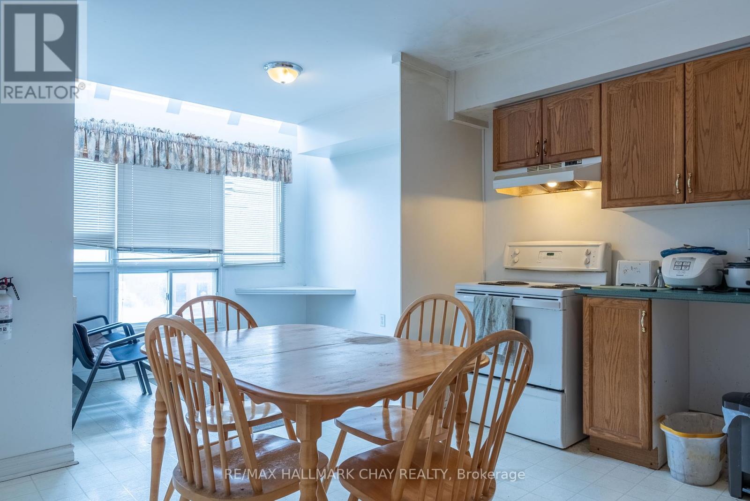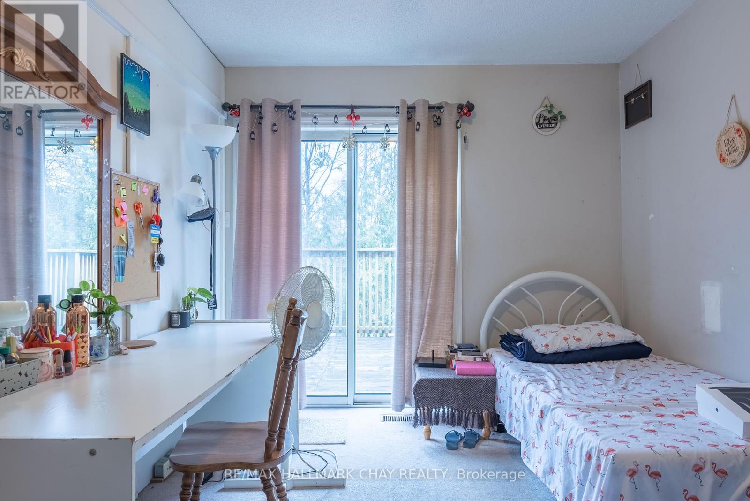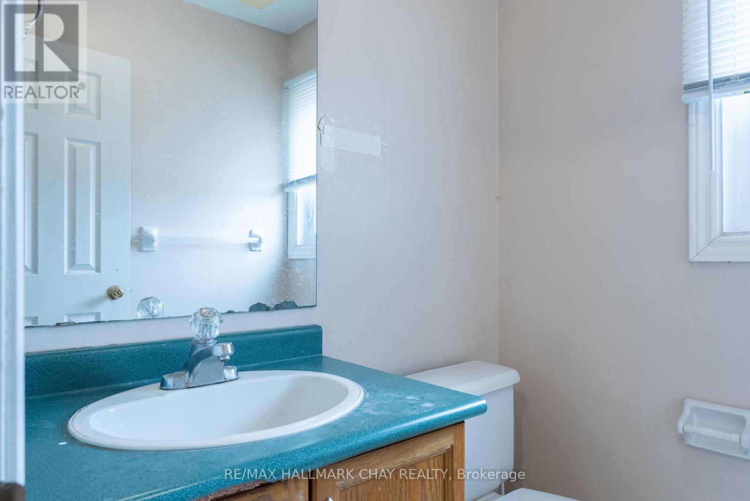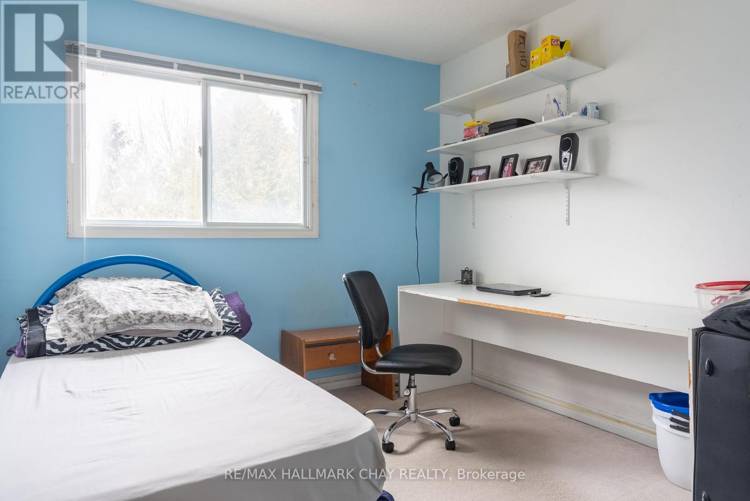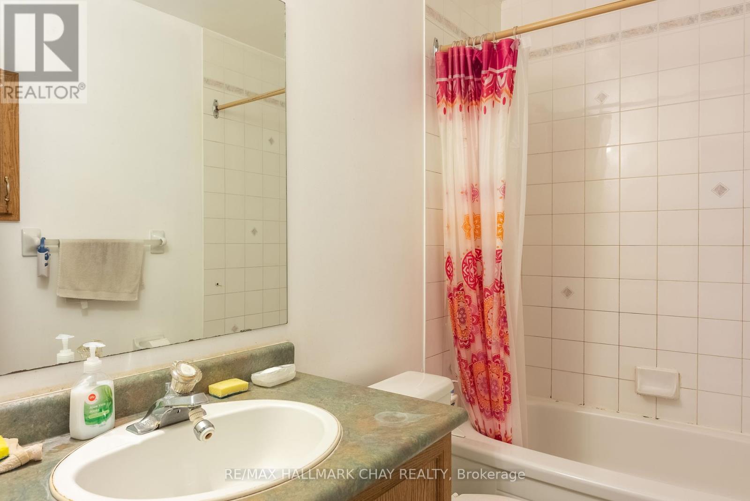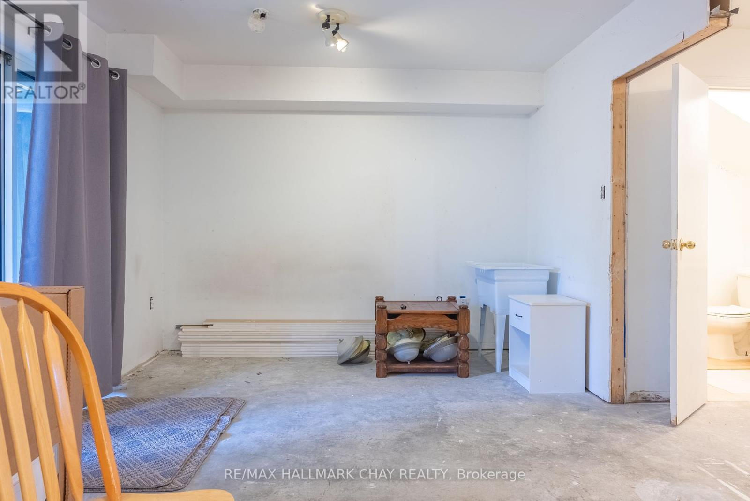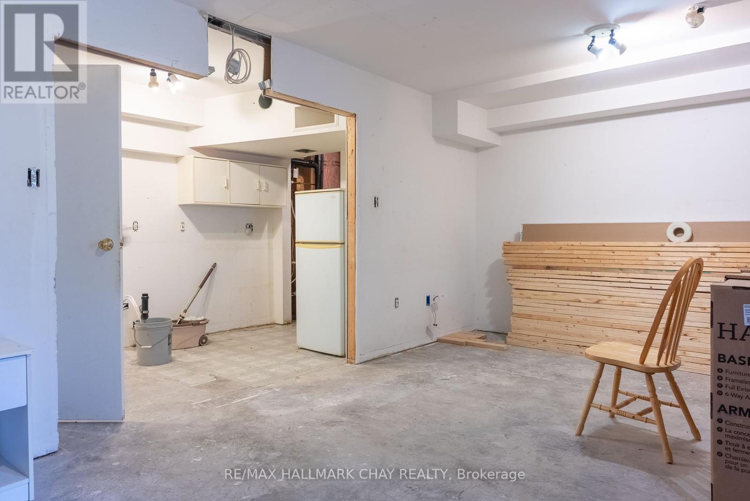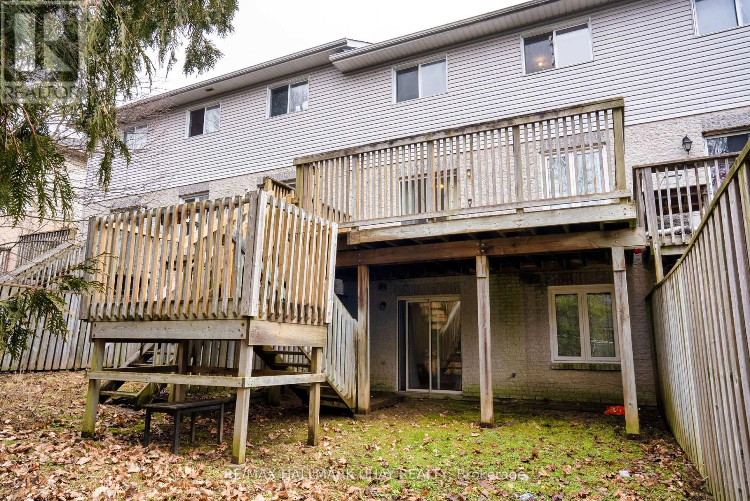
352 Duckworth St, Barrie, Ontario L4M 6L7 (26786347)
352 Duckworth St Barrie, Ontario L4M 6L7
$549,000
WELCOME TO AN IDEAL STARTER HOME OR INVESTMENT OPPORTUNITY! Located in the North end of Barrie, this 3-storey freehold townhome is currently being utilized as a rental unit boasting 6 bedrooms, 3.1 bathrooms, roughed in 2nd kitchen to maximize profitability to any savvy investor. The main floor features a walk-out rec room, 3-pc bathroom, and rough in for a kitchenette which is waiting for your finishing touches to further maximize this homes potential! The main level bedroom can be converted back into a garage space to utilize multi-car parking. The second-floor living room has been converted into 2 bedrooms with floating walls that can be taken down to restore the sun-filled living room with a walk out to a 20 x 12 deck. The kitchen comes equipped with ample cupboard space, large pantry, eat-in area complete with large windows and skylights creating an inviting atmosphere for your morning coffee or family breakfast. Boasting three generously sized bedrooms on the 3rd floor, including a spacious primary bedroom with the coveted privilege of a 4-piece ensuite, your family or tenants will find ample space to retreat at the end of the day. Vacant possession available upon closing. (id:43988)
Property Details
| MLS® Number | S8260408 |
| Property Type | Single Family |
| Community Name | Wellington |
| Amenities Near By | Hospital, Park, Place Of Worship, Public Transit |
| Community Features | Community Centre, School Bus |
| Parking Space Total | 1 |
Building
| Bathroom Total | 4 |
| Bedrooms Above Ground | 6 |
| Bedrooms Total | 6 |
| Construction Style Attachment | Attached |
| Exterior Finish | Brick |
| Heating Fuel | Natural Gas |
| Heating Type | Forced Air |
| Stories Total | 3 |
| Type | Row / Townhouse |
Parking
| Attached Garage |
Land
| Acreage | No |
| Land Amenities | Hospital, Park, Place Of Worship, Public Transit |
| Size Irregular | 20.01 Ft |
| Size Total Text | 20.01 Ft |
Rooms
| Level | Type | Length | Width | Dimensions |
|---|---|---|---|---|
| Second Level | Bedroom 2 | 3.33 m | 3.3 m | 3.33 m x 3.3 m |
| Second Level | Bedroom 3 | 5.41 m | 2.49 m | 5.41 m x 2.49 m |
| Second Level | Kitchen | 5.92 m | 3.43 m | 5.92 m x 3.43 m |
| Second Level | Bathroom | Measurements not available | ||
| Third Level | Primary Bedroom | 5.16 m | 3.48 m | 5.16 m x 3.48 m |
| Third Level | Bedroom 5 | 2.82 m | 3.45 m | 2.82 m x 3.45 m |
| Third Level | Bedroom | 3.28 m | 2.87 m | 3.28 m x 2.87 m |
| Third Level | Bathroom | Measurements not available | ||
| Main Level | Bedroom | 4.17 m | 1.55 m | 4.17 m x 1.55 m |
| Main Level | Living Room | Measurements not available | ||
| Main Level | Bathroom | Measurements not available |
Utilities
| Sewer | Installed |
| Natural Gas | Installed |
| Electricity | Installed |
| Cable | Installed |
https://www.realtor.ca/real-estate/26786347/352-duckworth-st-barrie-wellington

