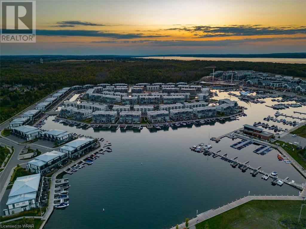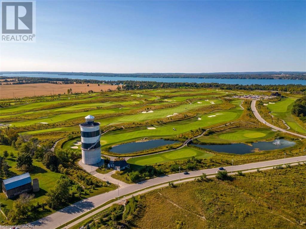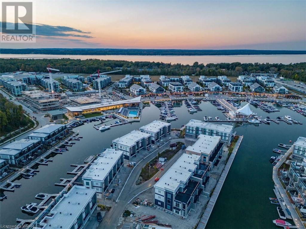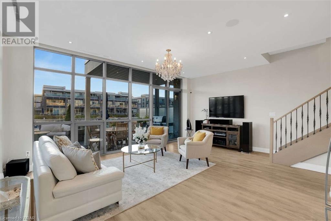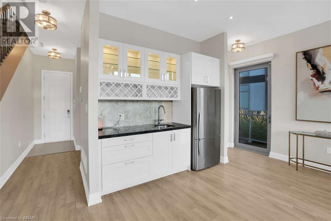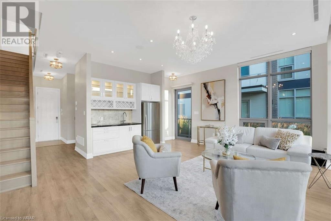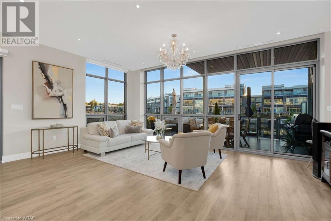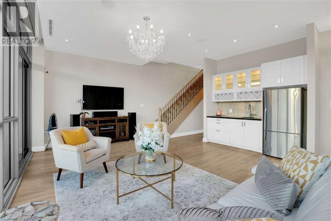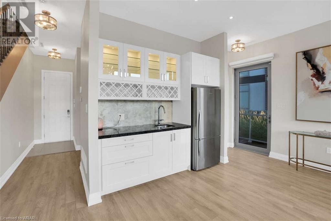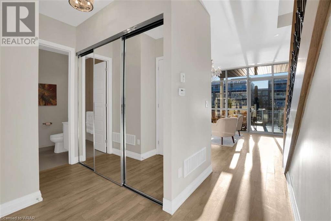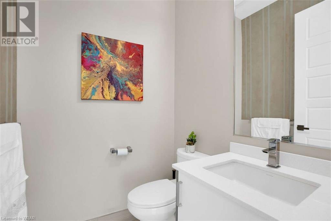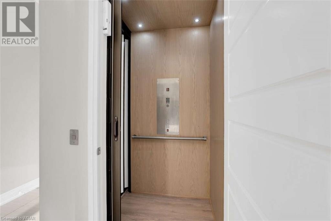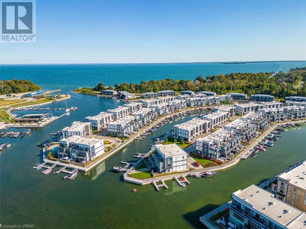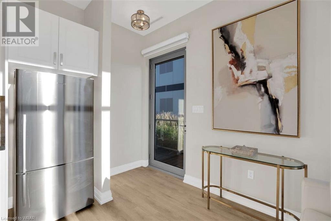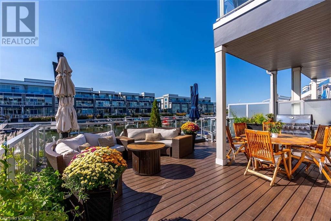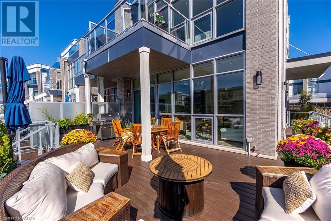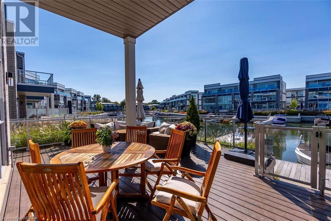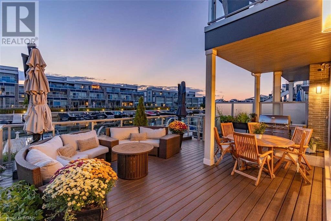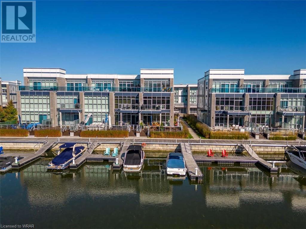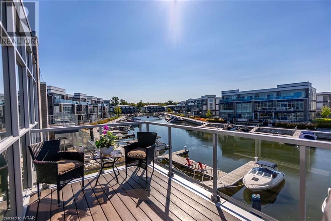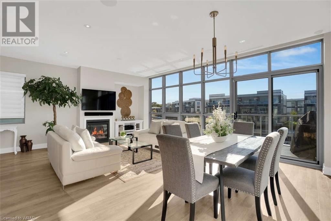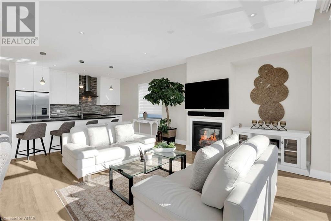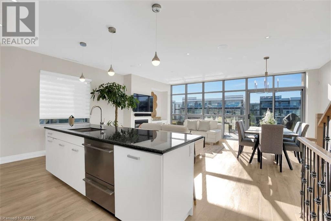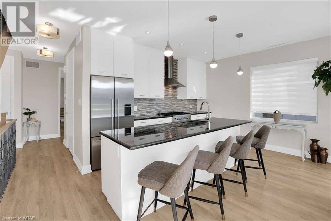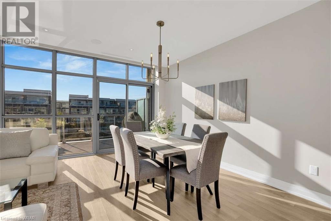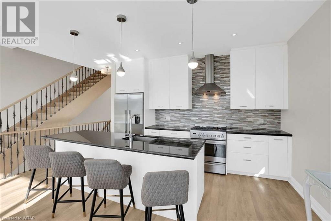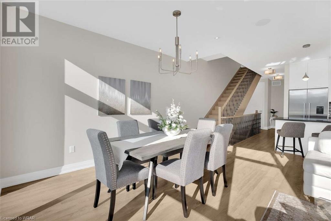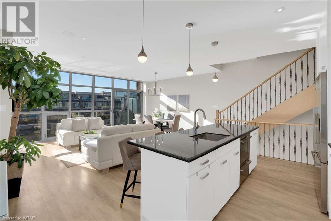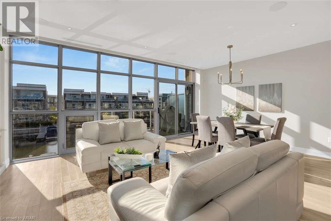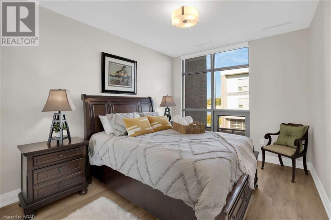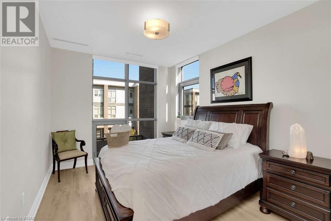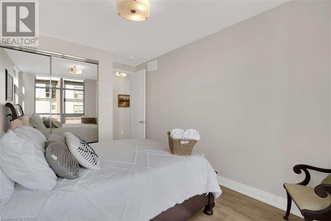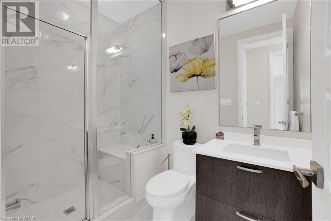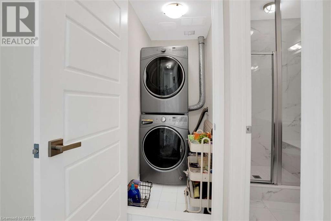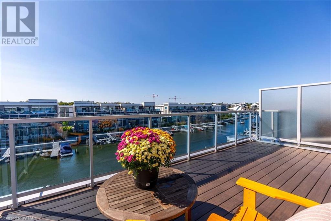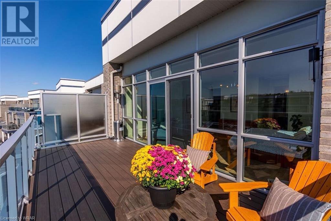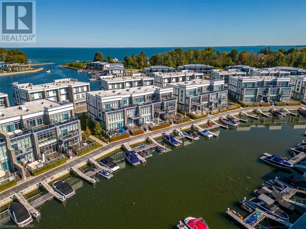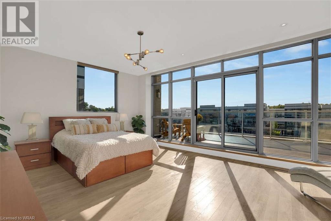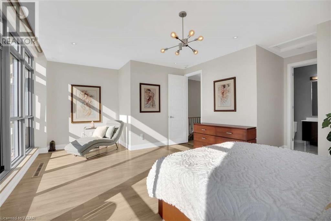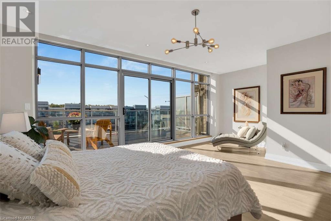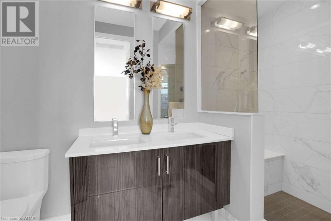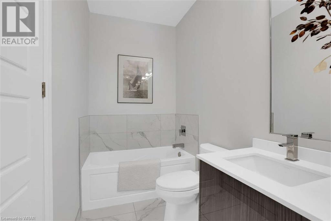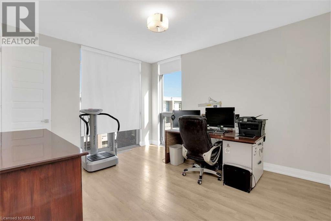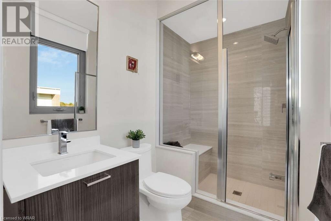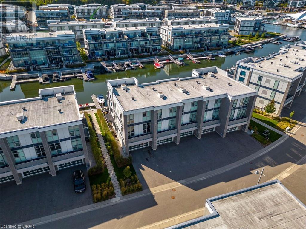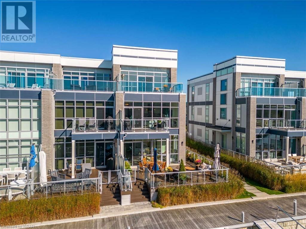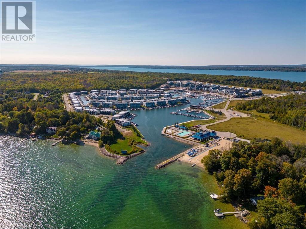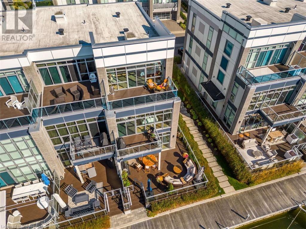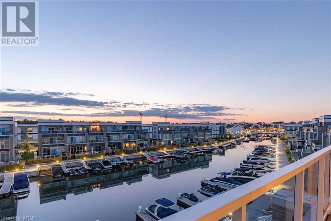
3740 Mangusta Court, Innisfil, Ontario L9S 0L5 (26571040)
3740 Mangusta Court Innisfil, Ontario L9S 0L5
$2,799,997
For more info on this property, please click the Brochure button below. Escape to an amazing lifestyle At Friday Harbour Resort! A Rare Opportunity To Own A Luxurious home in this Exclusive Gated Community. You will find this 3-Storey Villa on Mangusta Court Island with 4 bedrooms, 4 Upgraded bathrooms, accessible by boat or car; This exquisite waterfront home boasts an array of sleek eye catching finishes; Thoughtful open plan layout; Main and second floor showcase large gathering areas with high end in-ceiling speakers; A bright kitchen with granite counter top, High end stainless steel appliances; Main floor entrainment/wet bar/customize cabinets and heated flooring; Huge Master Bedroom with walk-out to a large private terrace with captivating views of marina and promenade; Upgraded 10 Meter Private Boat Slip with electricity/water pedestal for your boat and 2 PWC; Elevator; Natural gas fireplace; remote control Blinds on all floors; 2 car garage and drive way for 4 additional cars; HVAC owned: no equipment rental fees; Direct Water-Front Access; Golf Course, 200 Acre Nature Trail; Beach & Lake Club,; Land & Water Sports; Year-Round Activities & Events; Private Golf Course, Club/Spa/Wellness Center; Tennis & Basketball Court; Private Pool On The Island; Marina & Harbour Master; Exciting Shops & Restaurants; This is not just a home; it's a Lifestyle of privacy and luxury on affluent Mangusta Island at Friday Harbour Resort. Total common element fee per month $450, basic lake fee per month $291. Yearly basic resort lake fee $5500. (id:43988)
Open House
This property has open houses!
2:30 pm
Ends at:4:00 pm
Must call Niles P from the key pad at gate house to open remotely
2:00 pm
Ends at:4:00 pm
Must call Niles P from the key pad at gate house to open remotely
Property Details
| MLS® Number | 40548023 |
| Property Type | Single Family |
| Amenities Near By | Beach, Golf Nearby, Hospital, Marina, Place Of Worship, Playground, Schools, Shopping |
| Communication Type | High Speed Internet |
| Community Features | Quiet Area, School Bus |
| Equipment Type | None |
| Features | Conservation/green Belt, Wet Bar, Country Residential, Recreational, Automatic Garage Door Opener |
| Parking Space Total | 6 |
| Rental Equipment Type | None |
| Water Front Name | Simcoe Island Channel |
| Water Front Type | Waterfront |
Building
| Bathroom Total | 4 |
| Bedrooms Above Ground | 4 |
| Bedrooms Total | 4 |
| Appliances | Central Vacuum - Roughed In, Dishwasher, Dryer, Refrigerator, Water Meter, Wet Bar, Washer, Range - Gas, Gas Stove(s), Hood Fan, Window Coverings, Garage Door Opener |
| Architectural Style | 3 Level |
| Basement Type | None |
| Constructed Date | 2017 |
| Construction Style Attachment | Attached |
| Cooling Type | Central Air Conditioning |
| Exterior Finish | Brick Veneer, Hardboard |
| Fire Protection | Smoke Detectors, Security System |
| Fireplace Present | Yes |
| Fireplace Total | 1 |
| Half Bath Total | 1 |
| Heating Type | Forced Air, Radiant Heat |
| Stories Total | 3 |
| Size Interior | 2740 |
| Type | Row / Townhouse |
| Utility Water | Municipal Water |
Parking
| Attached Garage |
Land
| Access Type | Water Access, Road Access, Highway Nearby |
| Acreage | No |
| Land Amenities | Beach, Golf Nearby, Hospital, Marina, Place Of Worship, Playground, Schools, Shopping |
| Landscape Features | Lawn Sprinkler, Landscaped |
| Sewer | Municipal Sewage System |
| Size Depth | 78 Ft |
| Size Frontage | 26 Ft |
| Size Total Text | Under 1/2 Acre |
| Zoning Description | C2c3osp |
Rooms
| Level | Type | Length | Width | Dimensions |
|---|---|---|---|---|
| Second Level | Laundry Room | 5'3'' x 5'1'' | ||
| Second Level | 4pc Bathroom | 8'6'' x 5'5'' | ||
| Second Level | Kitchen | 13'2'' x 8'2'' | ||
| Second Level | Dining Room | 5'8'' x 7'2'' | ||
| Second Level | Living Room | 16'8'' x 21'1'' | ||
| Second Level | Kitchen | 13'0'' x 8'2'' | ||
| Second Level | Bedroom | 13'0'' x 14'1'' | ||
| Second Level | Bedroom | 13'0'' x 10'1'' | ||
| Second Level | Living Room | 16'8'' x 21'1'' | ||
| Third Level | 4pc Bathroom | 8'6'' x 5'5'' | ||
| Third Level | Bedroom | 14'3'' x 12'0'' | ||
| Third Level | Full Bathroom | 13'4'' x 5'0'' | ||
| Third Level | Primary Bedroom | 14'10'' x 13'3'' | ||
| Main Level | Mud Room | 5'0'' x 4'0'' | ||
| Main Level | 2pc Bathroom | 5'1'' x 5'9'' | ||
| Main Level | Family Room | 21'1'' x 15'4'' |
Utilities
| Cable | Available |
| Electricity | Available |
| Natural Gas | Available |
| Telephone | Available |
https://www.realtor.ca/real-estate/26571040/3740-mangusta-court-innisfil


