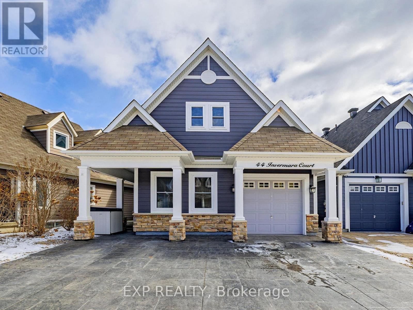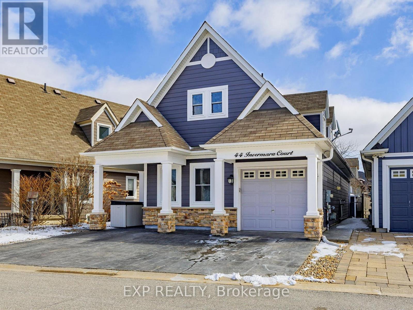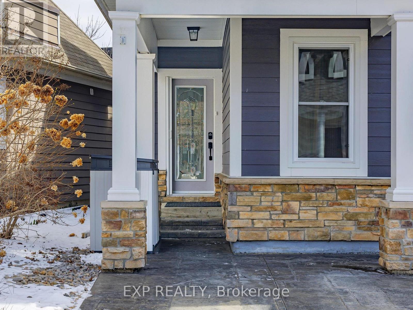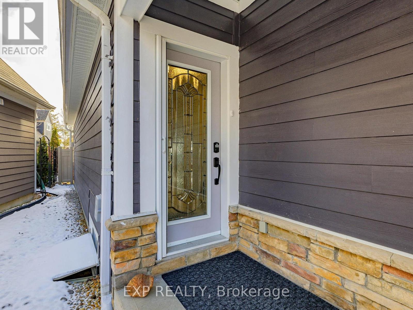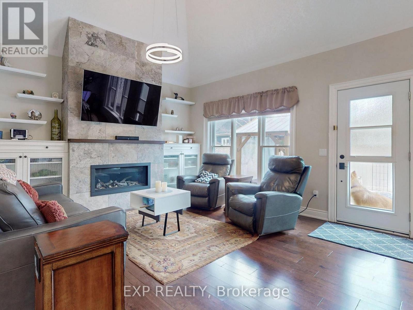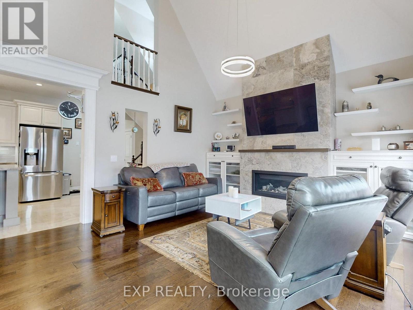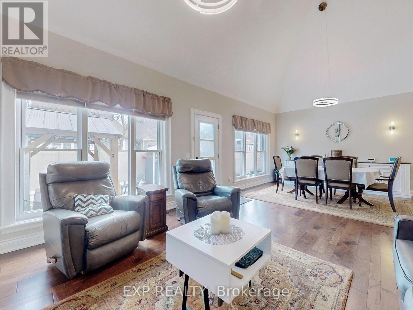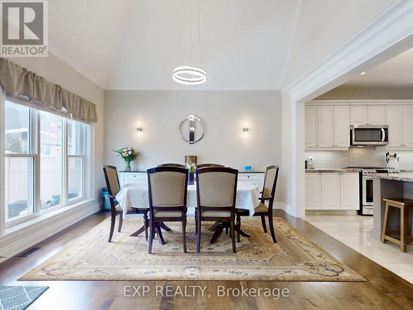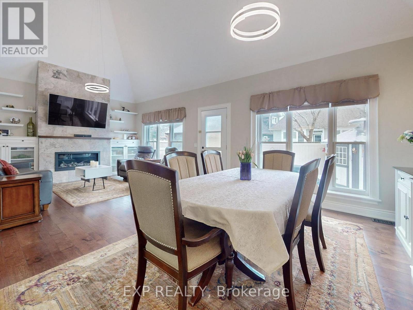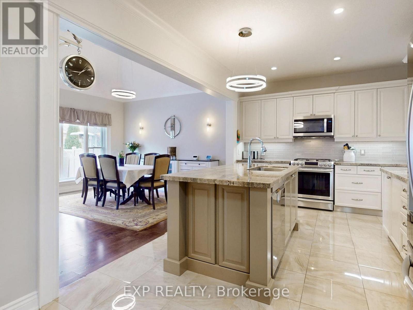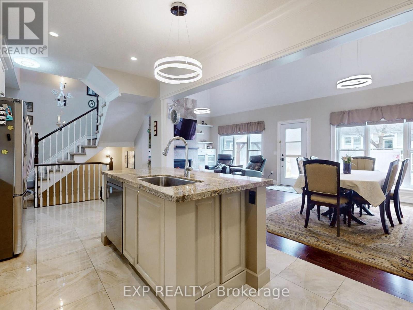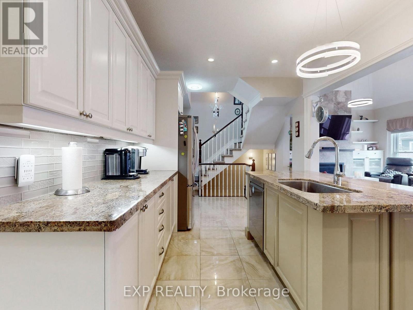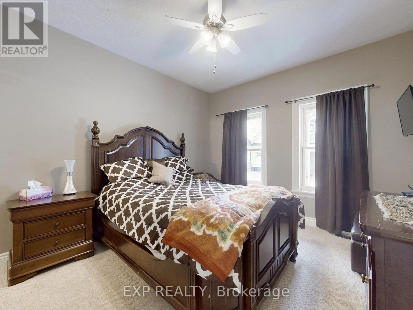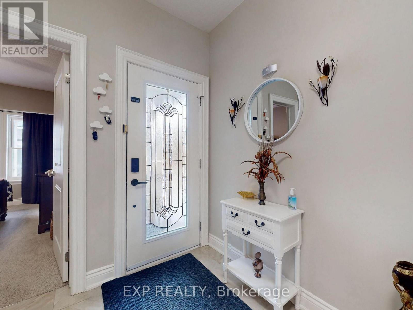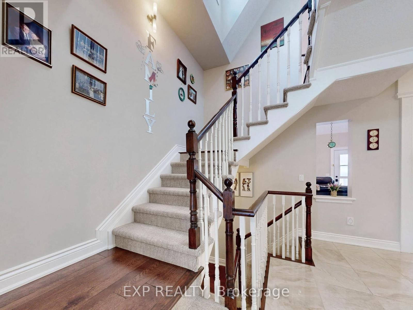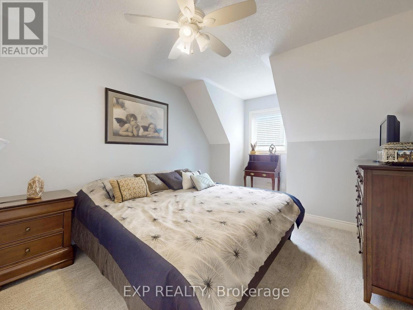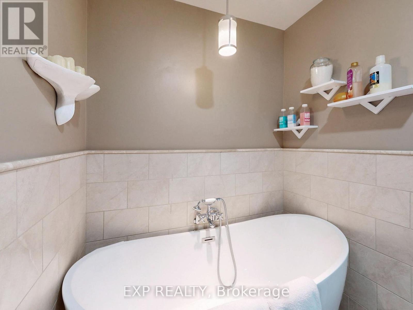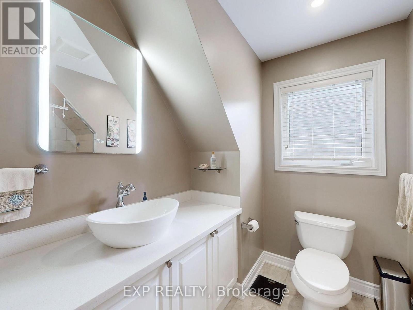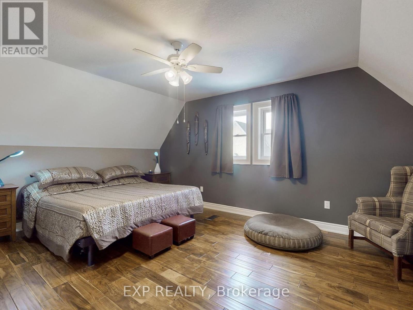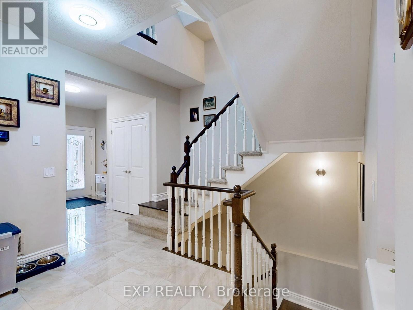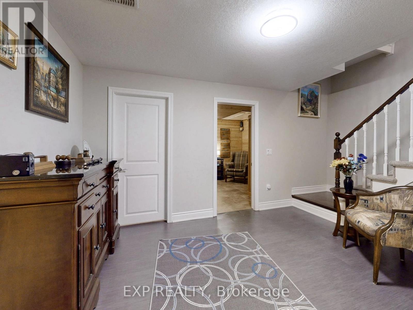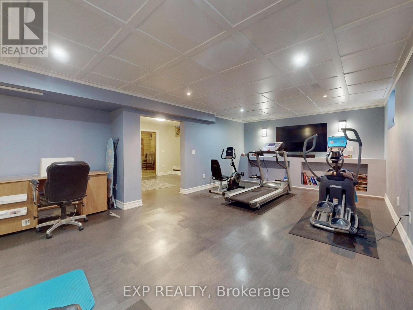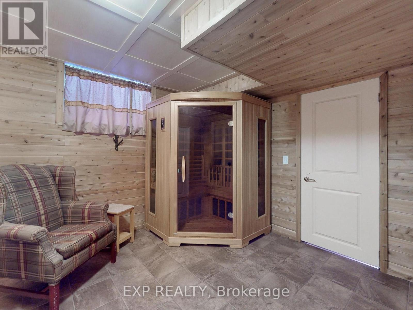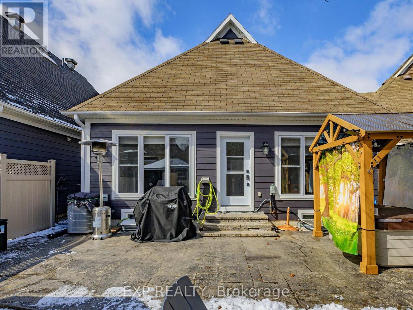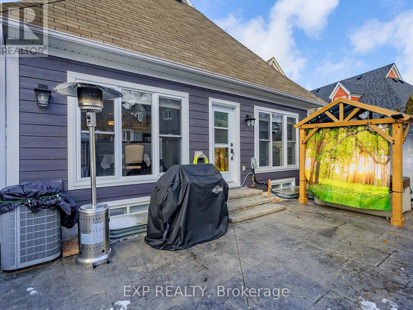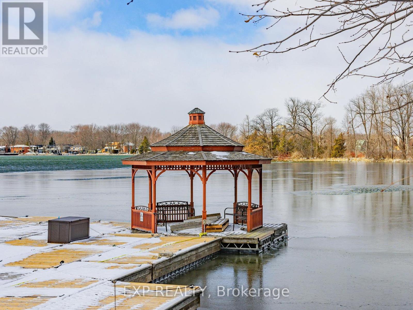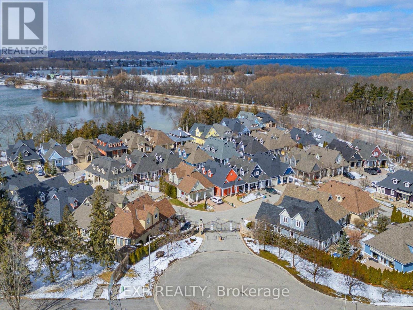
#44 -5 Invermara Crt, Orillia, Ontario L3V 8B4 (26658628)
#44 -5 Invermara Crt Orillia, Ontario L3V 8B4
$930,000
Impressive 3 bedrm, 4 bathrm home features a gorgeous open concept throughout the kitchen and living/dining room enhanced with vaulted ceilings and a gas fireplace. The living room/dining area also features a walk-out to the fenced back patio offering privacy that's perfect for relaxing or entertaining. The kitchen is a chef's dream with granite countertops, a double wide sink, a center island with seating, a pantry with extra shelving, and a laundry area c/w washer and dryer. The main floor master suite features a walk-in closet and a renovated 3pc-bathroom. Two large bedrooms upstairs share a fully updated bathroom with a soaker tub, quartz counter, and separate shower. Most of the lower level is finished. A spacious recreation room, large 2-piece bathroom, home sauna in another room, that could be used as an extra bedroom or home office. This amazing home is located in the community of Sophie's Landing. Amenities: clubhouse, seasonal pool, walking trails & a public beach. **** EXTRAS **** Lower Level: Storage room: 3.66 x 3.02, Utility room: 2.72 x 4.14, Sitting room: 3.40 x 3.94. *Common Element Additional Fees: $351.00. (id:43988)
Property Details
| MLS® Number | S8167056 |
| Property Type | Single Family |
| Community Name | Orillia |
| Parking Space Total | 3 |
Building
| Bathroom Total | 4 |
| Bedrooms Above Ground | 3 |
| Bedrooms Total | 3 |
| Basement Development | Finished |
| Basement Type | N/a (finished) |
| Construction Style Attachment | Detached |
| Cooling Type | Central Air Conditioning |
| Fireplace Present | Yes |
| Heating Fuel | Natural Gas |
| Heating Type | Forced Air |
| Stories Total | 2 |
| Type | House |
Parking
| Attached Garage |
Land
| Acreage | No |
Rooms
| Level | Type | Length | Width | Dimensions |
|---|---|---|---|---|
| Second Level | Bedroom | 5.23 m | 3.91 m | 5.23 m x 3.91 m |
| Second Level | Bathroom | 3.99 m | 2.57 m | 3.99 m x 2.57 m |
| Second Level | Bedroom | 3.56 m | 3.17 m | 3.56 m x 3.17 m |
| Lower Level | Recreational, Games Room | 7.57 m | 4.55 m | 7.57 m x 4.55 m |
| Lower Level | Bathroom | 2.87 m | 1.57 m | 2.87 m x 1.57 m |
| Lower Level | Sitting Room | 3.4 m | 3.94 m | 3.4 m x 3.94 m |
| Main Level | Kitchen | 5.54 m | 3.23 m | 5.54 m x 3.23 m |
| Main Level | Living Room | 7.9 m | 4.14 m | 7.9 m x 4.14 m |
| Main Level | Laundry Room | 1.73 m | 1.45 m | 1.73 m x 1.45 m |
| Main Level | Foyer | 3.35 m | 2.29 m | 3.35 m x 2.29 m |
| Main Level | Bedroom | 3.38 m | 3.89 m | 3.38 m x 3.89 m |
| Main Level | Bathroom | 2.16 m | 0.86 m | 2.16 m x 0.86 m |
https://www.realtor.ca/real-estate/26658628/44-5-invermara-crt-orillia-orillia

