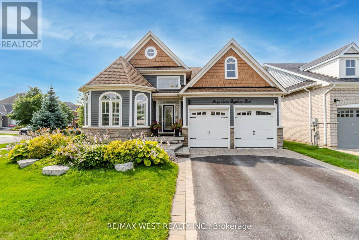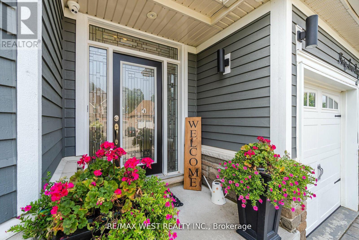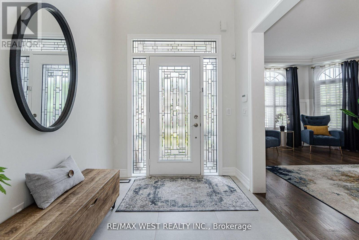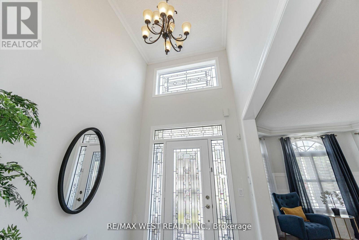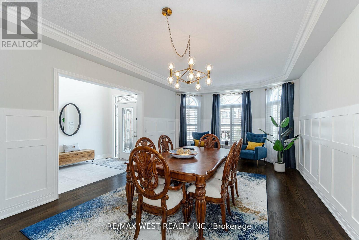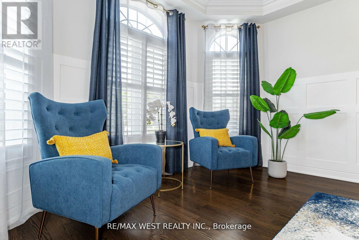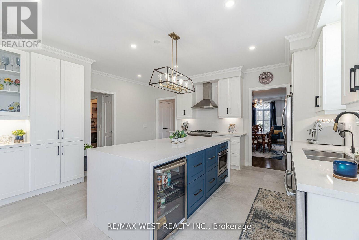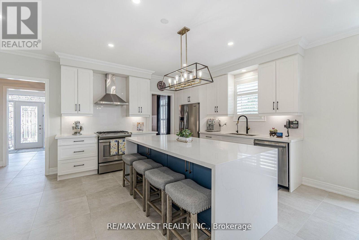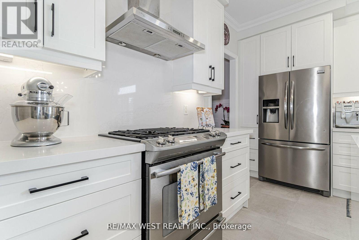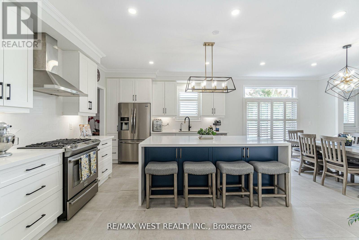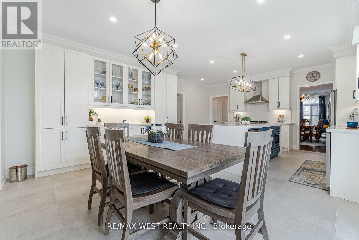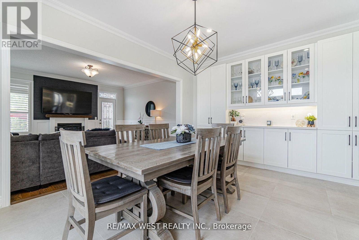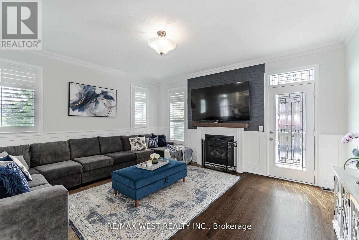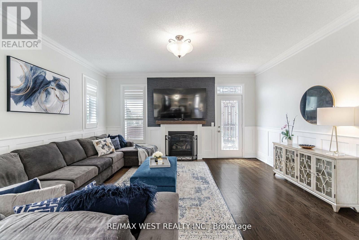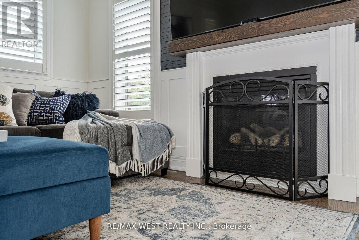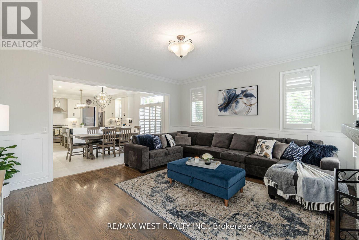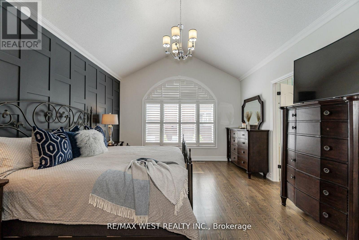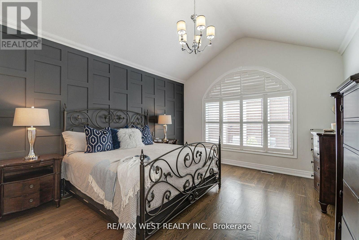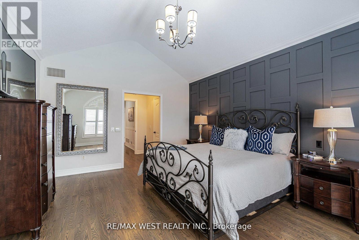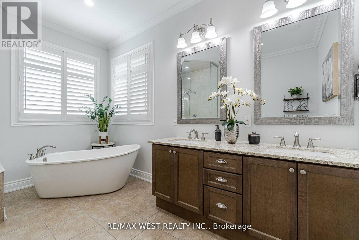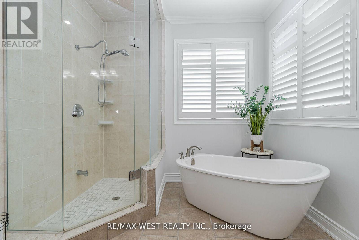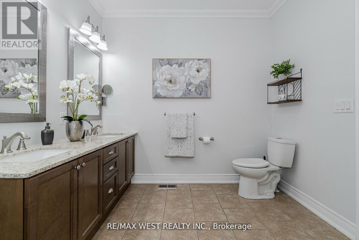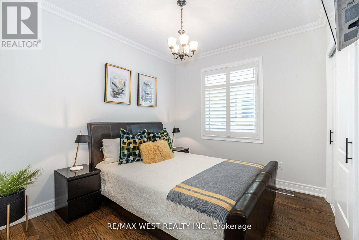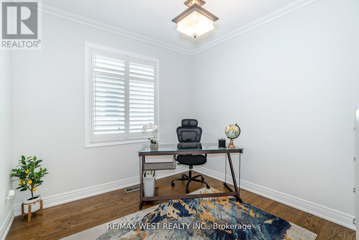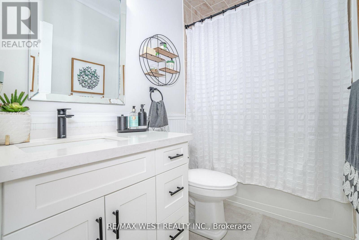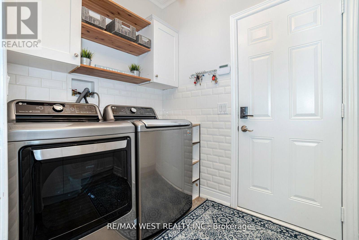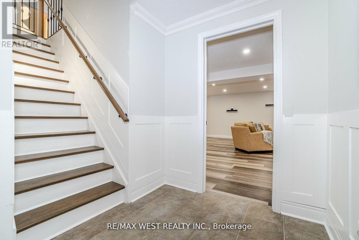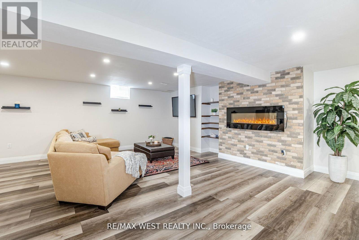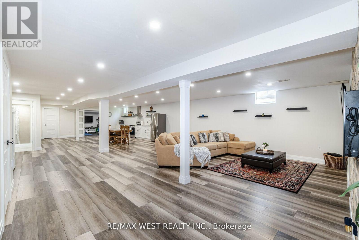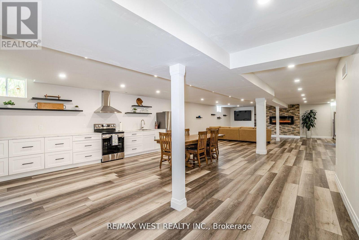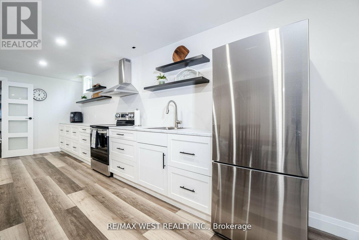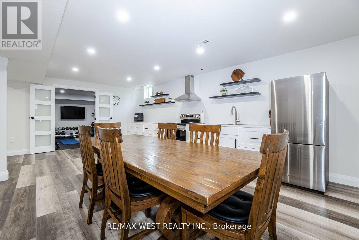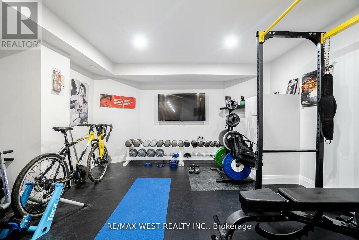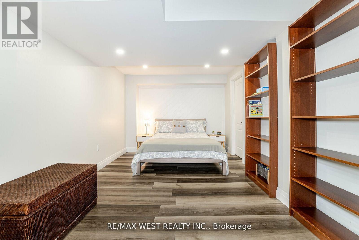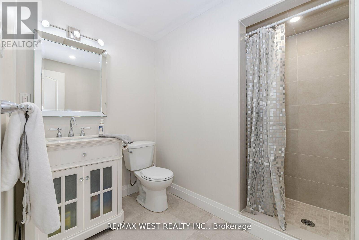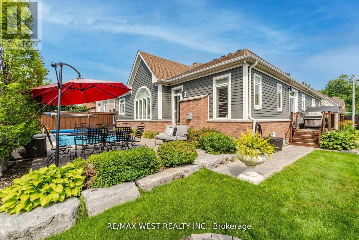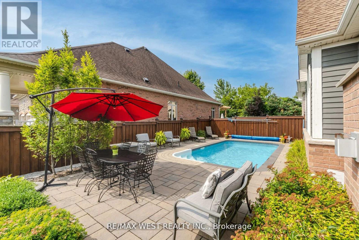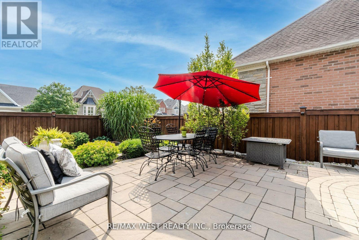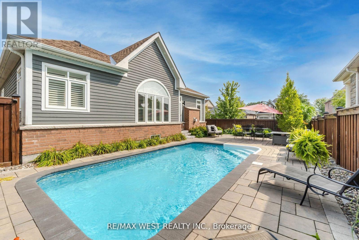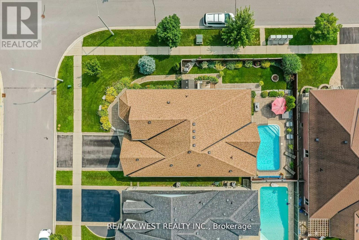
47 Bayshore Blvd, Barrie, Ontario L4N 6M5 (26490100)
47 Bayshore Blvd Barrie, Ontario L4N 6M5
$1,398,000
Welcome to 47 Bayshore Blvd - This Stunning Home Is Nestled in One of Barrie's Most Prestigious Neighbourhoods. Just a Few Steps from the Shores of Lake Simcoe, A Short Walk to Tyndale Park & Walking Trails. Gorgeous Open Concept Bungalow, 9' ft Ceilings, Beautiful Bright Foyer with Soaring Ceiling. Hardwood Flooring, Ceramic Porcelain Tile, Oversize Windows & Crown Molding. Recently Renovated Modern Kitchen with Huge Centre Island, Pantry Unit, Stainless Steel Appliances & Quartz Counters. Primary Bedroom with Cathedral Ceiling, Two Walk-In Closets, a Beautiful 5 Piece Ensuite w/ Frameless Glass Shower & Stand Alone Tub. Main Floor Laundry with Garage Access. Huge Approx. 2200 Sq.Ft. Bungalow plus a Finished Basement with a Recreation Room, Kitchen, Gym, Bedroom Area with a Walk-In Closet, 3 Pc Bath & Storage Area. Backyard Oasis, Featuring an In-Ground Saltwater Sports Pool, Professionally Landscaped Including In-Ground Sprinkler System and Exterior Pot lights. A Must See! **** EXTRAS **** Renovated Kitchen, Main Bathroom, Basement Renovations, Inside/Out Painting, and Security System All Done In 2021. Close to Beaches, Golf Courses, and Shopping. (id:43988)
Property Details
| MLS® Number | S8051196 |
| Property Type | Single Family |
| Community Name | Bayshore |
| Amenities Near By | Schools |
| Parking Space Total | 4 |
| Pool Type | Inground Pool |
Building
| Bathroom Total | 3 |
| Bedrooms Above Ground | 3 |
| Bedrooms Below Ground | 1 |
| Bedrooms Total | 4 |
| Architectural Style | Bungalow |
| Basement Development | Finished |
| Basement Type | Full (finished) |
| Construction Style Attachment | Detached |
| Cooling Type | Central Air Conditioning |
| Exterior Finish | Stone |
| Fireplace Present | Yes |
| Heating Fuel | Natural Gas |
| Heating Type | Forced Air |
| Stories Total | 1 |
| Type | House |
Parking
| Attached Garage |
Land
| Acreage | No |
| Land Amenities | Schools |
| Size Irregular | 62.34 X 109.93 Ft ; Irregular As Per Geo |
| Size Total Text | 62.34 X 109.93 Ft ; Irregular As Per Geo |
| Surface Water | Lake/pond |
Rooms
| Level | Type | Length | Width | Dimensions |
|---|---|---|---|---|
| Basement | Recreational, Games Room | 13.75 m | 6.04 m | 13.75 m x 6.04 m |
| Basement | Bedroom 4 | 5.18 m | 3.08 m | 5.18 m x 3.08 m |
| Basement | Exercise Room | 4.39 m | 4.51 m | 4.39 m x 4.51 m |
| Basement | Other | 4.48 m | 3.35 m | 4.48 m x 3.35 m |
| Main Level | Kitchen | 7.01 m | 4.26 m | 7.01 m x 4.26 m |
| Main Level | Family Room | 4.85 m | 4.69 m | 4.85 m x 4.69 m |
| Main Level | Dining Room | 6.7 m | 3.96 m | 6.7 m x 3.96 m |
| Main Level | Living Room | 6.7 m | 3.96 m | 6.7 m x 3.96 m |
| Main Level | Primary Bedroom | 5.18 m | 4.06 m | 5.18 m x 4.06 m |
| Main Level | Bedroom 2 | 3.38 m | 2.77 m | 3.38 m x 2.77 m |
| Main Level | Bedroom 3 | 3.38 m | 2.77 m | 3.38 m x 2.77 m |
| Main Level | Laundry Room | Measurements not available |
https://www.realtor.ca/real-estate/26490100/47-bayshore-blvd-barrie-bayshore

