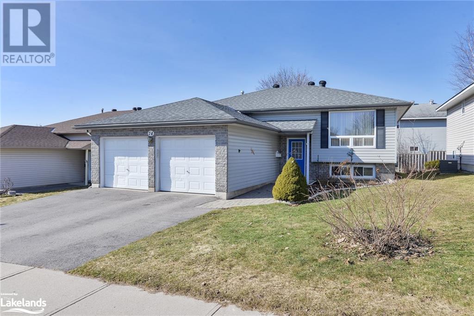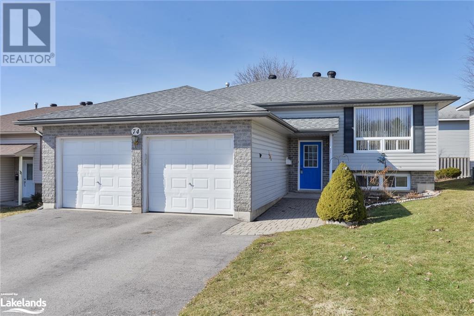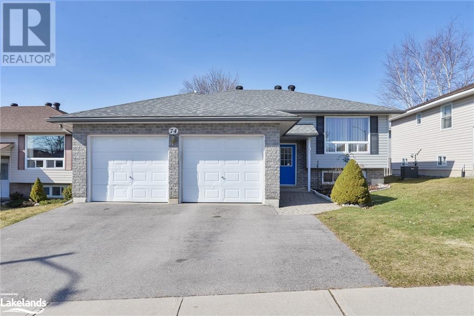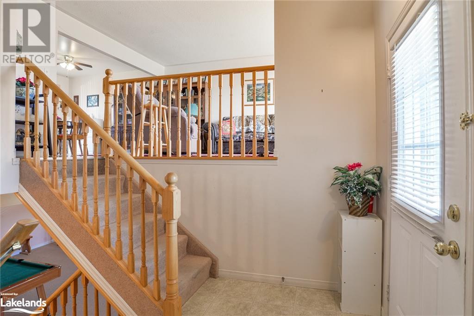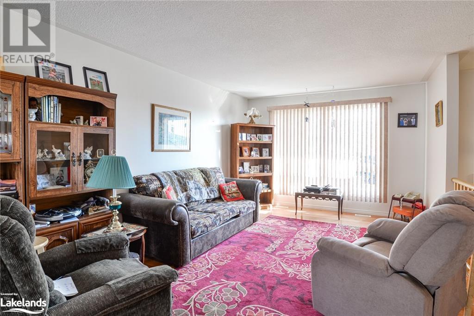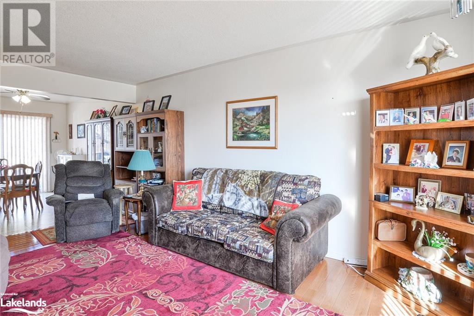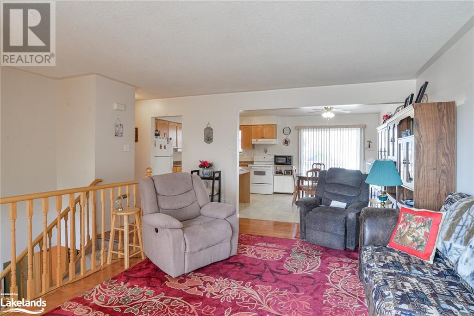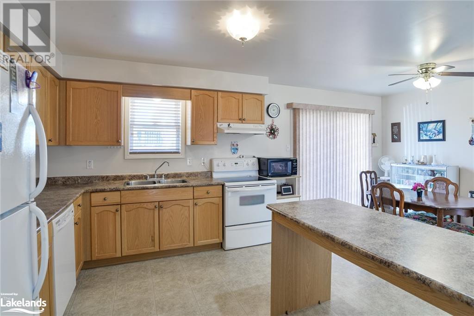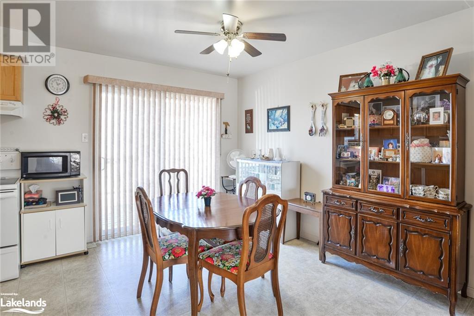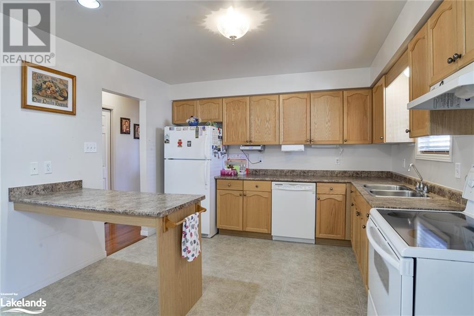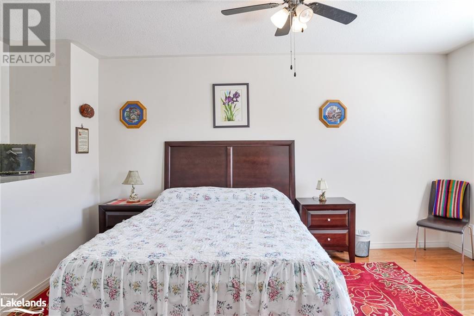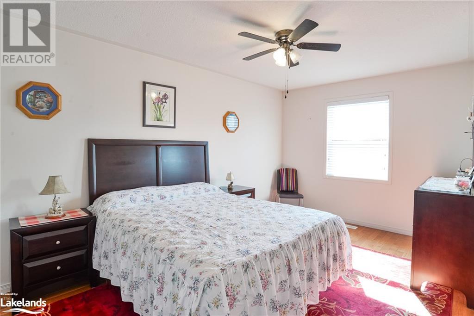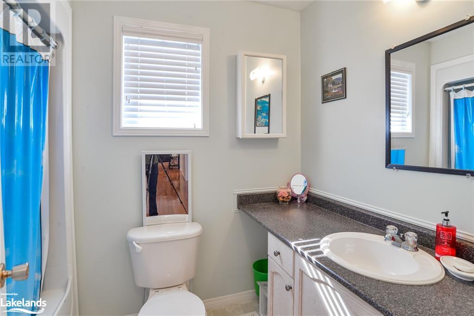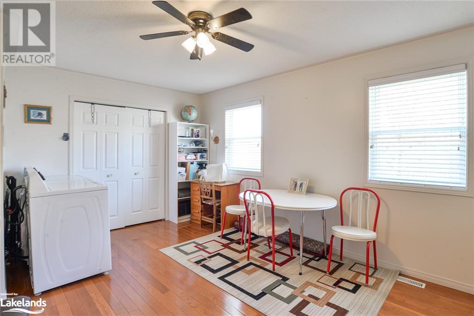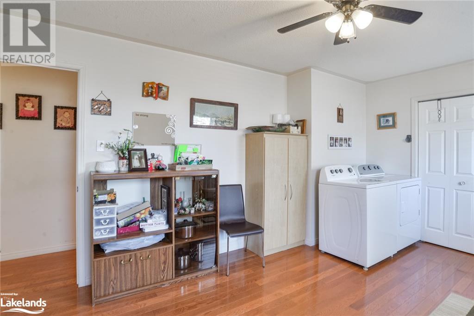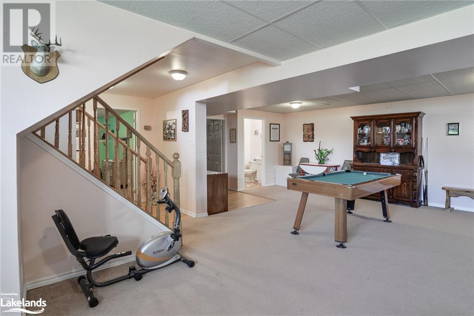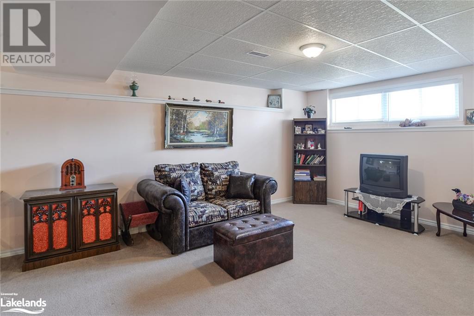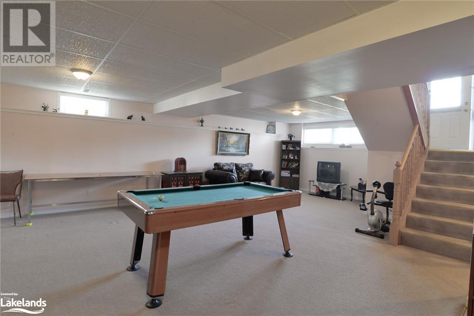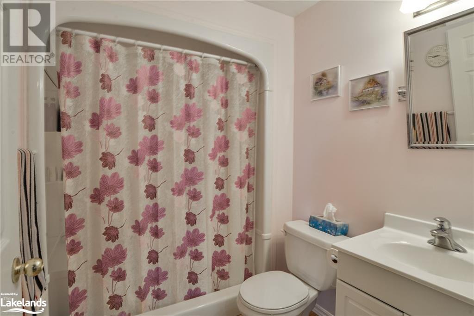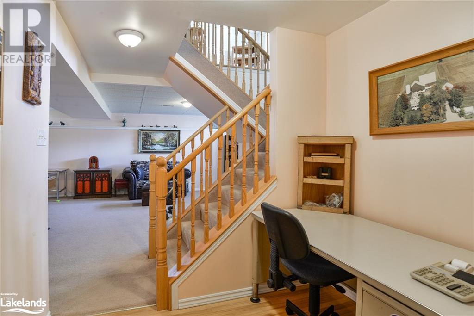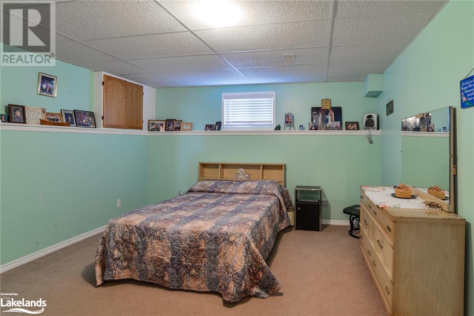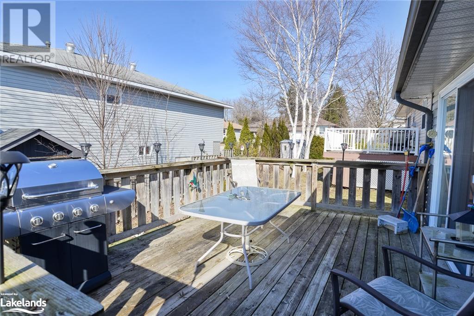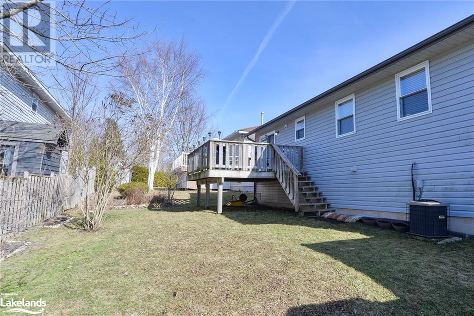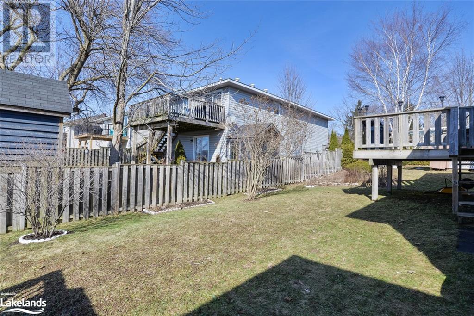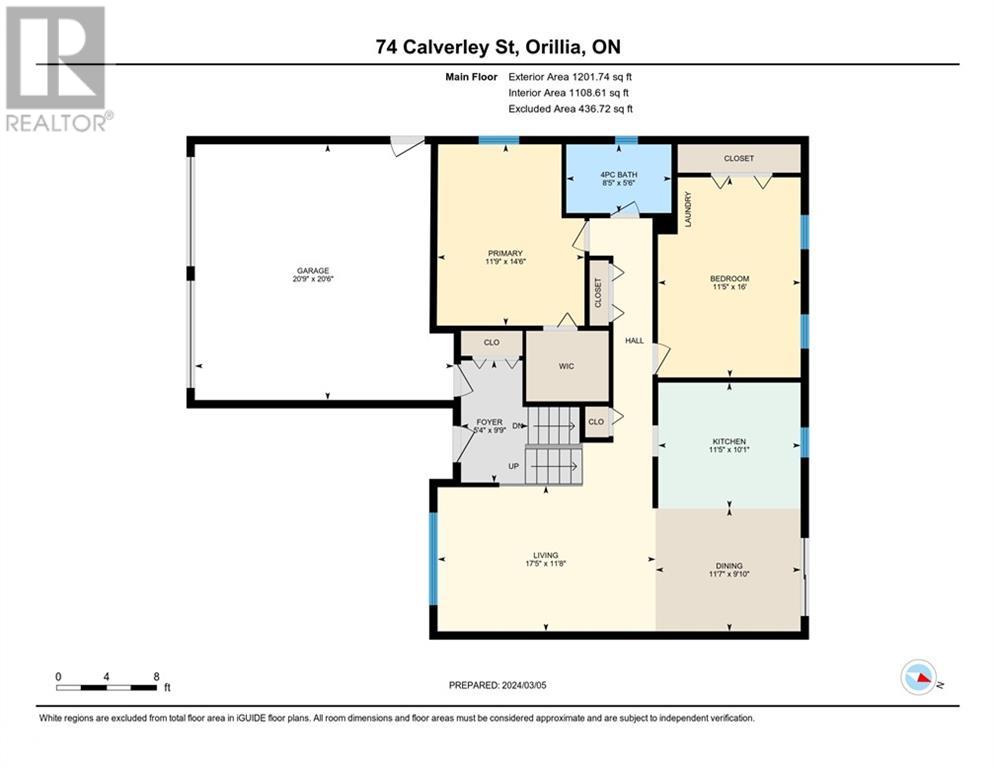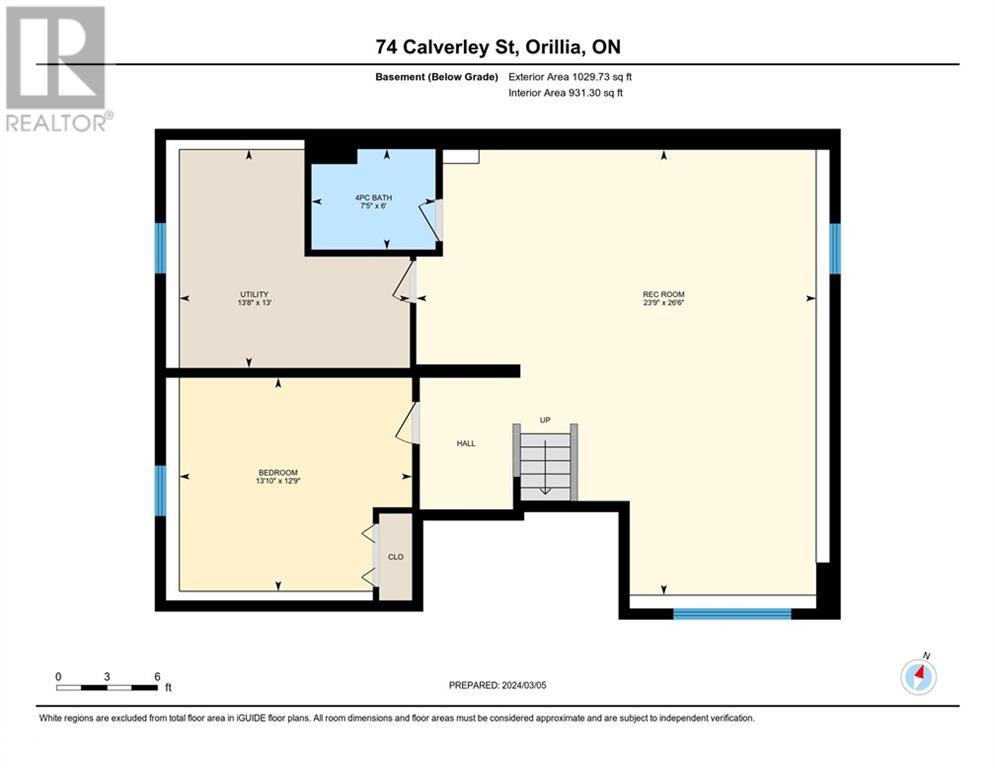
74 Calverley Street, Orillia, Ontario L3V 8B1 (26582858)
74 Calverley Street Orillia, Ontario L3V 8B1
$699,900
NORTH WARD, DOUBLE GARAGE, RAISED BUNGALOW. VERY POPULAR OPEN CONCEPT FLOORPLAN. POSTAGE SIZE EASY MAINTAIN LOT. WALK OUT TO BACK DECK. DOUBLE PAVED DRIVE WITH INSIDE ENTRANCE FROM GARAGE. CURRENTLY THIS HOME IS A TWO BEDROOM UP AND ONE BEDROOM DOWN. A THIRD BEDROOM EASILY MADE ON THE UPPER FLOOR. ALSO THE UPSTAIRS LAUNDRY COULD BE MOVED BACK DOWNSTAIRS. THERE ARE 2 FULL SIZE BATH ROOMS. IMMEDIATE OCCUPANCY. (id:43988)
Property Details
| MLS® Number | 40548946 |
| Property Type | Single Family |
| Amenities Near By | Place Of Worship, Playground, Public Transit, Schools, Shopping |
| Communication Type | High Speed Internet |
| Equipment Type | Water Heater |
| Features | Paved Driveway, Sump Pump, Automatic Garage Door Opener |
| Parking Space Total | 4 |
| Rental Equipment Type | Water Heater |
Building
| Bathroom Total | 2 |
| Bedrooms Above Ground | 2 |
| Bedrooms Below Ground | 1 |
| Bedrooms Total | 3 |
| Appliances | Dishwasher, Dryer, Refrigerator, Stove, Water Meter, Washer, Hood Fan, Window Coverings, Garage Door Opener |
| Architectural Style | Bungalow |
| Basement Development | Finished |
| Basement Type | Full (finished) |
| Constructed Date | 2004 |
| Construction Style Attachment | Detached |
| Cooling Type | Central Air Conditioning |
| Exterior Finish | Brick Veneer, Vinyl Siding |
| Fire Protection | Smoke Detectors |
| Fixture | Ceiling Fans |
| Heating Fuel | Natural Gas |
| Heating Type | Forced Air |
| Stories Total | 1 |
| Size Interior | 1201 |
| Type | House |
| Utility Water | Municipal Water |
Parking
| Attached Garage |
Land
| Acreage | No |
| Fence Type | Partially Fenced |
| Land Amenities | Place Of Worship, Playground, Public Transit, Schools, Shopping |
| Landscape Features | Landscaped |
| Sewer | Municipal Sewage System |
| Size Depth | 100 Ft |
| Size Frontage | 50 Ft |
| Size Total Text | Under 1/2 Acre |
| Zoning Description | R2 |
Rooms
| Level | Type | Length | Width | Dimensions |
|---|---|---|---|---|
| Lower Level | Bedroom | 13'10'' x 12'9'' | ||
| Lower Level | Utility Room | 13'8'' x 13'0'' | ||
| Lower Level | 4pc Bathroom | 7'5'' x 6'0'' | ||
| Lower Level | Recreation Room | 26'7'' x 23'10'' | ||
| Main Level | Family Room | 23'9'' x 26'6'' | ||
| Main Level | Foyer | 9'9'' x 5'4'' | ||
| Main Level | Dinette | 9'10'' x 11'7'' | ||
| Main Level | 4pc Bathroom | 8'5'' x 5'6'' | ||
| Main Level | Bedroom | 11'5'' x 16'0'' | ||
| Main Level | Primary Bedroom | 14'6'' x 11'9'' | ||
| Main Level | Kitchen | 10'1'' x 11'5'' | ||
| Main Level | Living Room | 11'8'' x 17'5'' |
Utilities
| Cable | Available |
| Electricity | Available |
| Natural Gas | Available |
| Telephone | Available |
https://www.realtor.ca/real-estate/26582858/74-calverley-street-orillia

