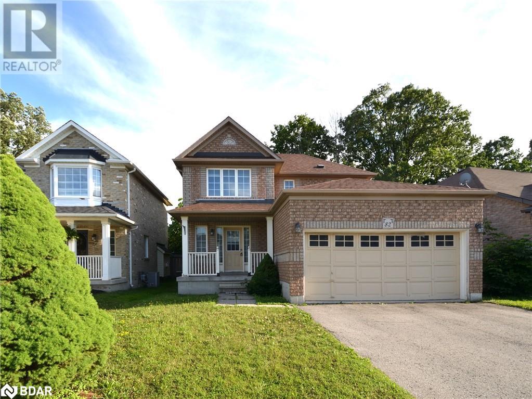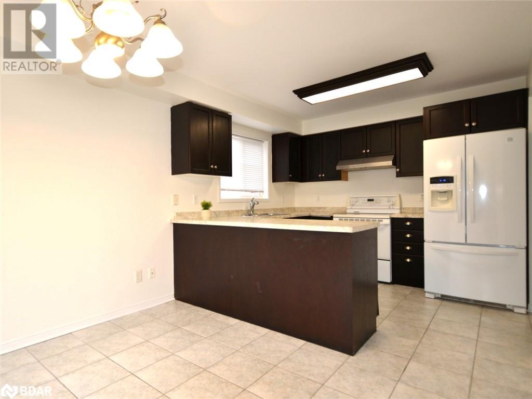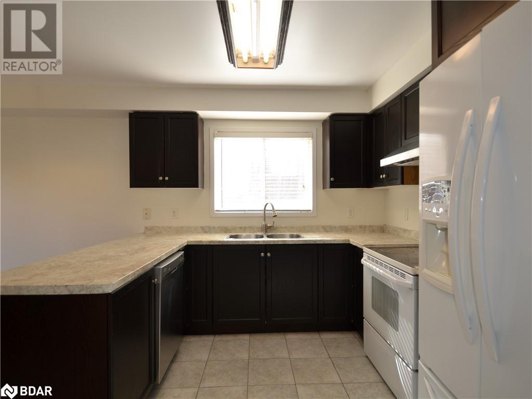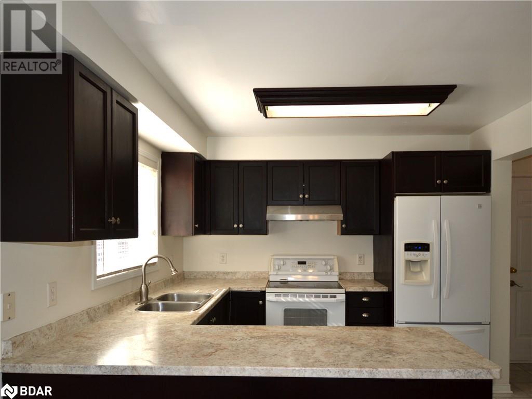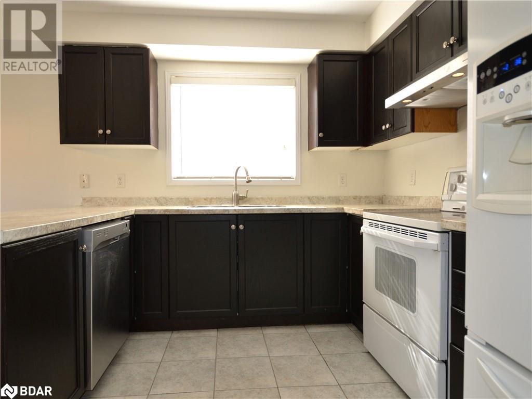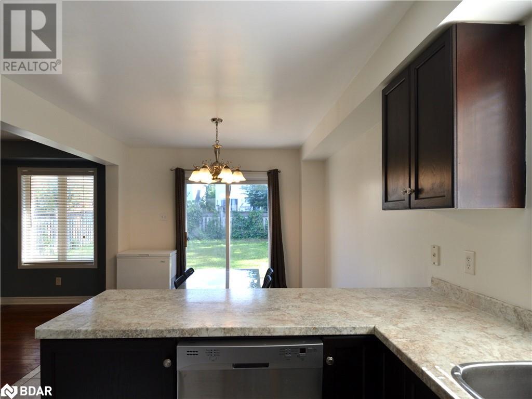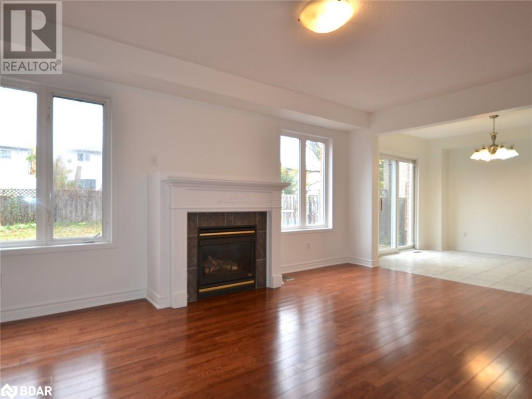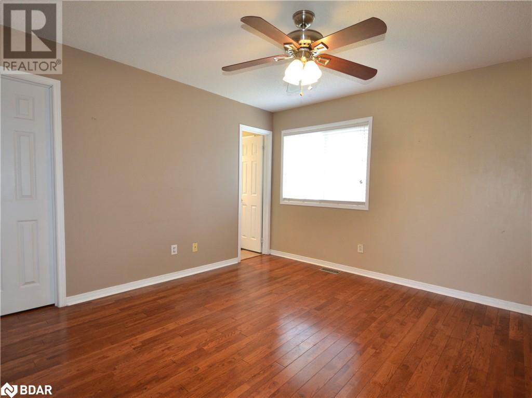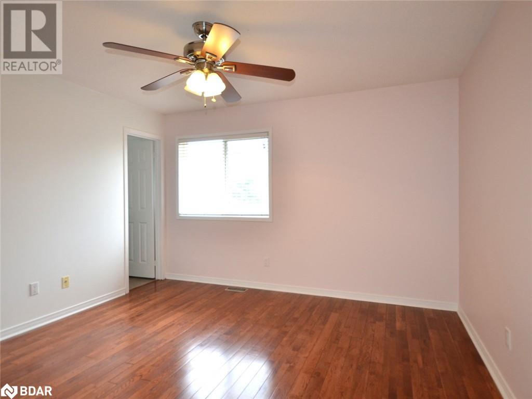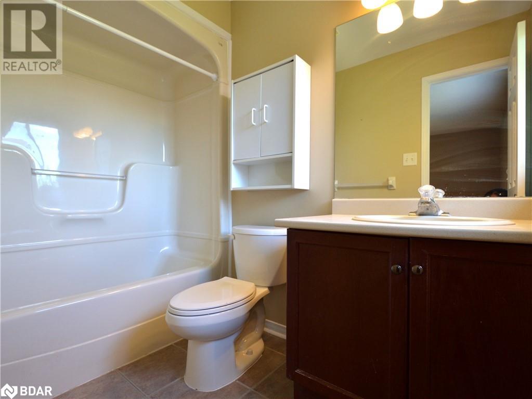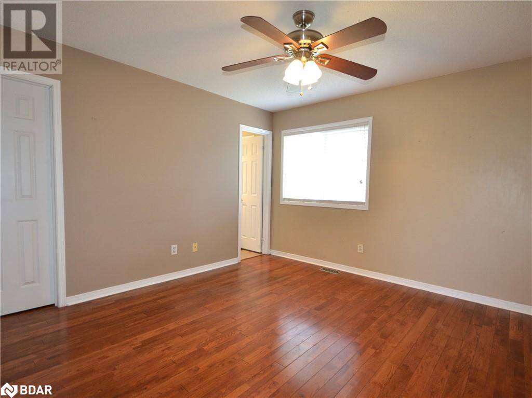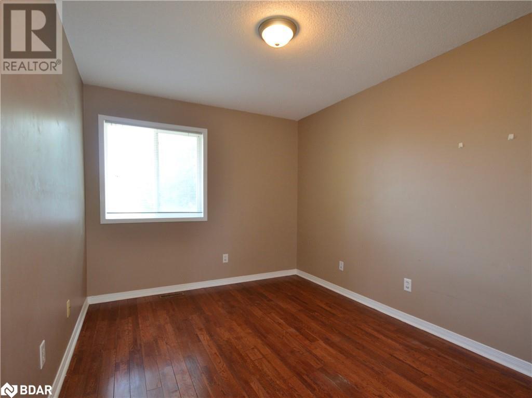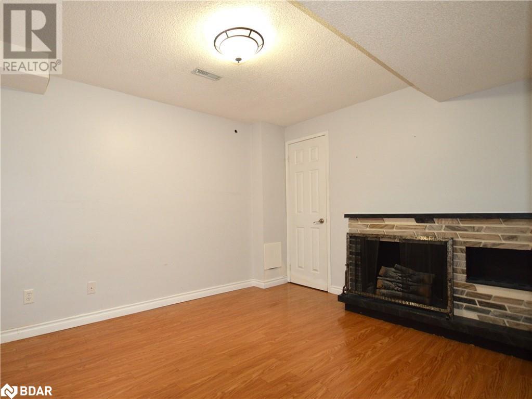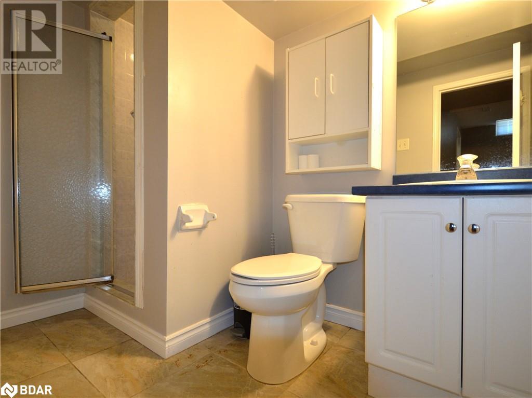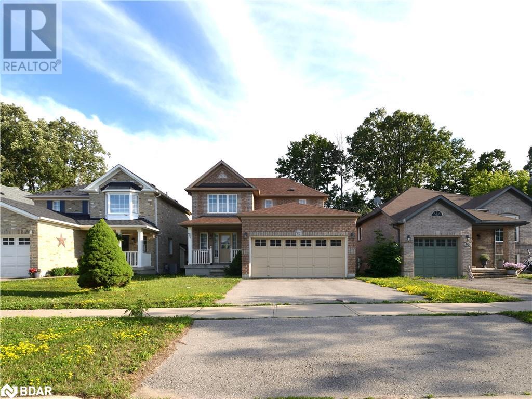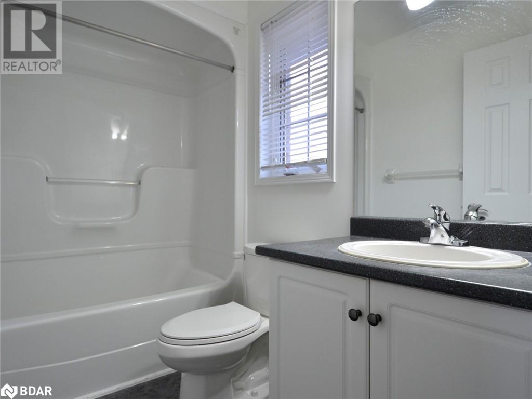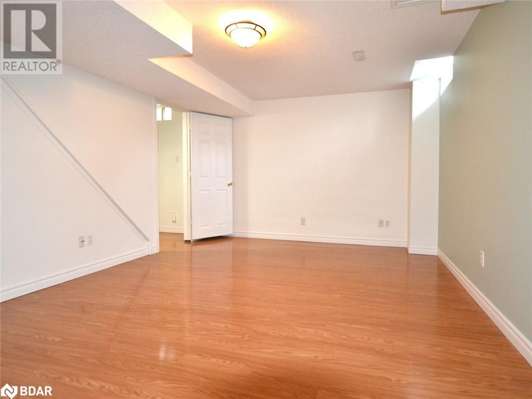
82 Brighton Road, Barrie, Ontario L4M 6S3 (26675551)
82 Brighton Road Barrie, Ontario L4M 6S3
$2,980 Monthly
Insurance
CARPET FREE! BRIGHT FAMILY ROOM, SEPARATE DINING ROOM, OPEN KITCHEN. MASTER WITH 4 PC ENSUITE AND WALKIN CLOSET. FINISHED BASEMENT WITH HUGE REC ROOM, OFFICE AND FULL BATH. CENTRAL AIR, FENCED YARD. GARAGE DOOR OPENER. BARRIE EAST LOCATION, CLOSE TO GEORGIAN COLLEGE AND RVH, BEACH/LAKE, SHOPPING AND ALL AMENITIES. FIRST/LAST MONTHS & PHOTO ID & CREDIT CHECKS & RENTAL APPLICATION & REFERENCES & EMPLOYMENT LETTERS WITH PAYSTUBS IN 2 MONTH REQUIRED. NO SMOKING. LANDLORD PREFERS SMALL FAMILY AND NO PETS. EARLIEST POSSESSION IS JUNE 1. 24 HOUR NOTICE FOR ALL SHOWINGS. (id:43988)
Property Details
| MLS® Number | 40562382 |
| Property Type | Single Family |
| Amenities Near By | Hospital, Park, Public Transit, Schools |
| Community Features | Quiet Area |
| Equipment Type | Water Heater |
| Features | Paved Driveway, Automatic Garage Door Opener |
| Parking Space Total | 3 |
| Rental Equipment Type | Water Heater |
| Structure | Porch |
Building
| Bathroom Total | 4 |
| Bedrooms Above Ground | 3 |
| Bedrooms Below Ground | 1 |
| Bedrooms Total | 4 |
| Appliances | Dishwasher, Dryer, Refrigerator, Stove, Water Meter, Water Softener, Washer, Hood Fan, Window Coverings, Garage Door Opener |
| Architectural Style | 2 Level |
| Basement Development | Finished |
| Basement Type | Full (finished) |
| Construction Style Attachment | Detached |
| Cooling Type | Central Air Conditioning |
| Exterior Finish | Brick |
| Foundation Type | Poured Concrete |
| Half Bath Total | 1 |
| Heating Type | Forced Air |
| Stories Total | 2 |
| Size Interior | 1399 |
| Type | House |
| Utility Water | Municipal Water |
Parking
| Attached Garage |
Land
| Access Type | Road Access |
| Acreage | No |
| Fence Type | Fence |
| Land Amenities | Hospital, Park, Public Transit, Schools |
| Sewer | Municipal Sewage System |
| Size Depth | 112 Ft |
| Size Frontage | 39 Ft |
| Size Total Text | Under 1/2 Acre |
| Zoning Description | Residential |
Rooms
| Level | Type | Length | Width | Dimensions |
|---|---|---|---|---|
| Second Level | 4pc Bathroom | Measurements not available | ||
| Second Level | Bedroom | 11'2'' x 8'10'' | ||
| Second Level | Bedroom | 11'11'' x 9'3'' | ||
| Second Level | Full Bathroom | Measurements not available | ||
| Second Level | Primary Bedroom | 12'2'' x 12'6'' | ||
| Basement | 3pc Bathroom | Measurements not available | ||
| Basement | Office | 9'8'' x 12'9'' | ||
| Basement | Bedroom | 16'8'' x 11'10'' | ||
| Main Level | Foyer | Measurements not available | ||
| Main Level | 2pc Bathroom | Measurements not available | ||
| Main Level | Kitchen | 9'11'' x 9'5'' | ||
| Main Level | Dining Room | 10'0'' x 9'10'' | ||
| Main Level | Family Room | 12'0'' x 17'1'' |
Utilities
| Cable | Available |
| Electricity | Available |
| Natural Gas | Available |
| Telephone | Available |
https://www.realtor.ca/real-estate/26675551/82-brighton-road-barrie

