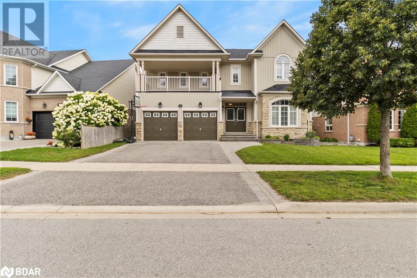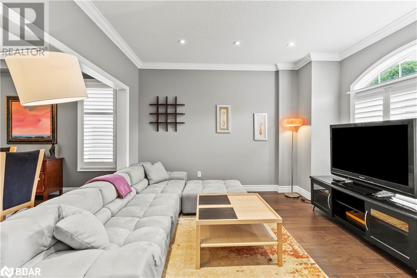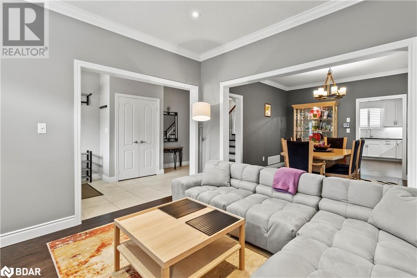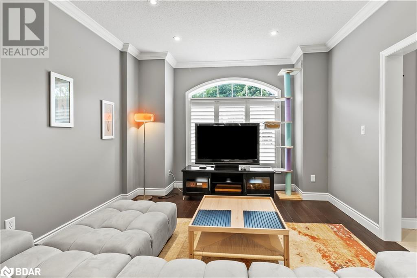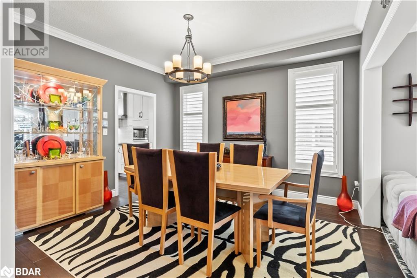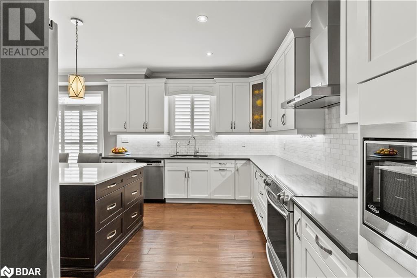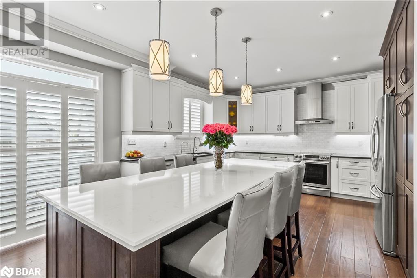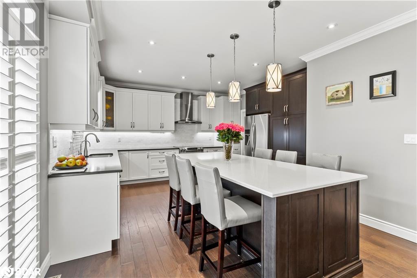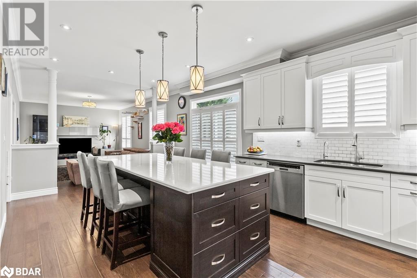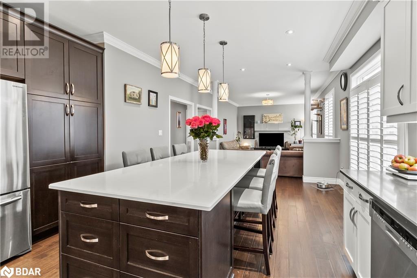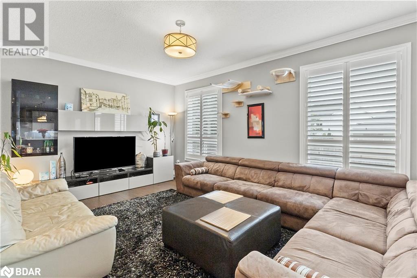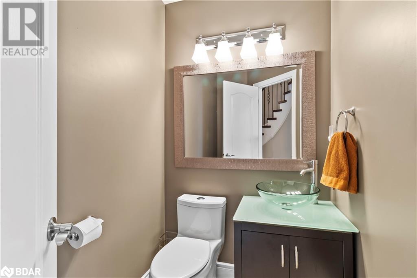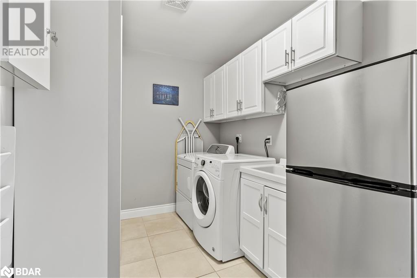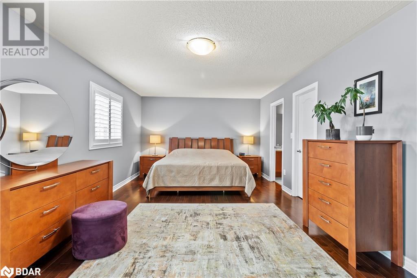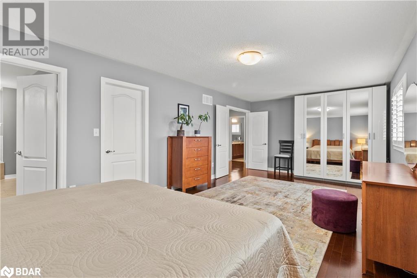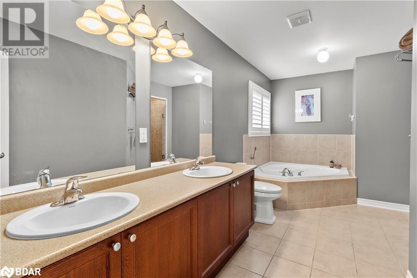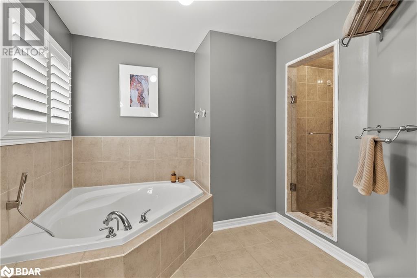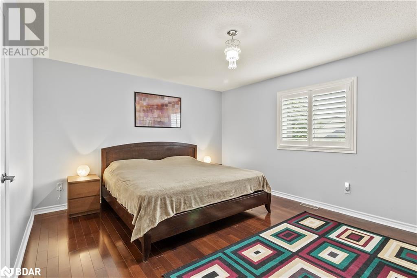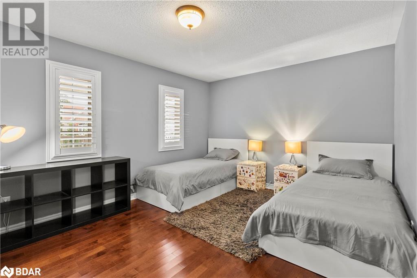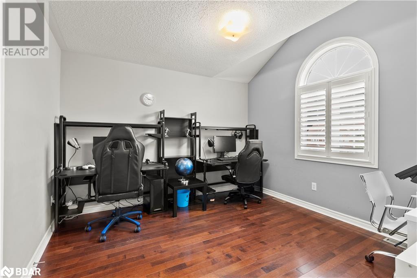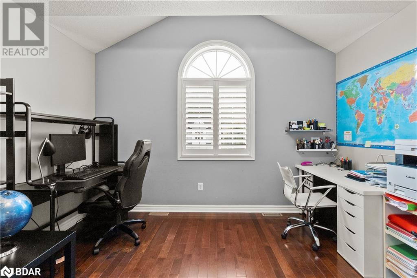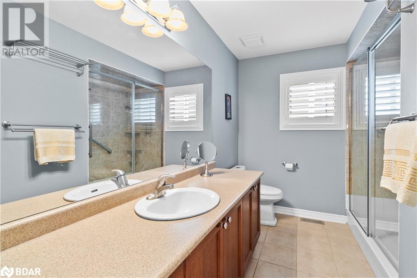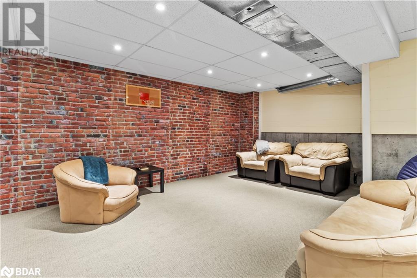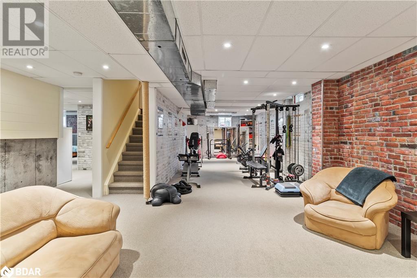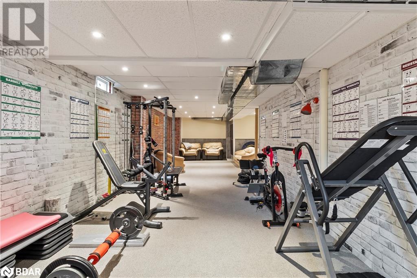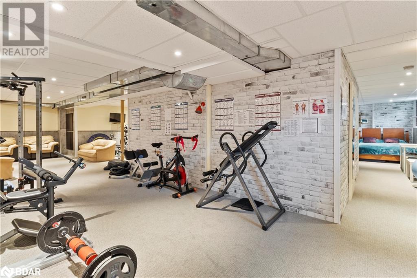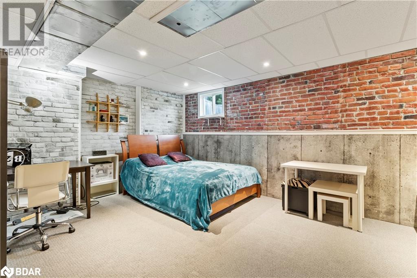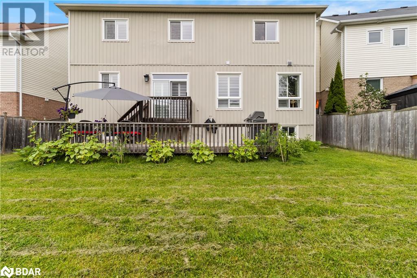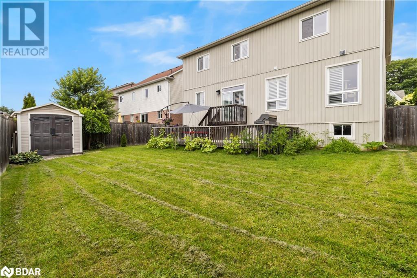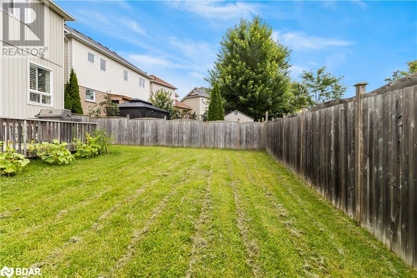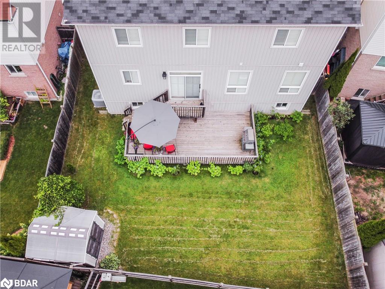
96 Diana Way, Barrie, Ontario L4M 7J1 (26711261)
96 Diana Way Barrie, Ontario L4M 7J1
$1,064,999
Beautiful fully finished 2-storey home highlighting excellent pride of ownership and located in a sought-after & family-friendly Southend Barrie neighbourhood. Close to amenities, walking distance to schools, shopping, and walking trails. With lots of room for a growing family this 2705 SqFt home features a large eat-in kitchen with upgraded kitchen cabinets and counter tops, lots of storage and a large island to gather the family around. Living and dining rooms, family room off the kitchen provide ample areas for celebrating with family and friends. Upstairs features large Master bedroom with 5-piece ensuite and walk-in, three other generous sized bedrooms, small sitting area and front covered balcony a great area to relax throughout the day. Fully finished basement with open areas to enjoy and roughed-in bathroom can be finished. Walkout to a large rear deck to enjoy a BBQ, outdoor living, enjoy the garden and a good-sized yard. Fabulous place to call home. Show with confidence! (id:43988)
Property Details
| MLS® Number | 40566924 |
| Property Type | Single Family |
| Amenities Near By | Park, Place Of Worship, Public Transit, Schools |
| Equipment Type | Other, Rental Water Softener, Water Heater |
| Features | Automatic Garage Door Opener |
| Parking Space Total | 4 |
| Rental Equipment Type | Other, Rental Water Softener, Water Heater |
Building
| Bathroom Total | 3 |
| Bedrooms Above Ground | 4 |
| Bedrooms Total | 4 |
| Appliances | Central Vacuum, Dishwasher, Dryer, Refrigerator, Stove, Water Softener, Washer, Window Coverings, Garage Door Opener |
| Architectural Style | 2 Level |
| Basement Development | Finished |
| Basement Type | Full (finished) |
| Constructed Date | 2008 |
| Construction Style Attachment | Detached |
| Cooling Type | Central Air Conditioning |
| Exterior Finish | Brick Veneer, Vinyl Siding |
| Foundation Type | Poured Concrete |
| Half Bath Total | 1 |
| Heating Fuel | Natural Gas |
| Heating Type | Forced Air |
| Stories Total | 2 |
| Size Interior | 4118 |
| Type | House |
| Utility Water | Municipal Water |
Parking
| Attached Garage |
Land
| Acreage | No |
| Land Amenities | Park, Place Of Worship, Public Transit, Schools |
| Sewer | Municipal Sewage System |
| Size Depth | 98 Ft |
| Size Frontage | 53 Ft |
| Size Total Text | Under 1/2 Acre |
| Zoning Description | Residential |
Rooms
| Level | Type | Length | Width | Dimensions |
|---|---|---|---|---|
| Second Level | 3pc Bathroom | Measurements not available | ||
| Second Level | Bedroom | 12'0'' x 11'6'' | ||
| Second Level | Bedroom | 16'6'' x 11'6'' | ||
| Second Level | Bedroom | 15'0'' x 12'6'' | ||
| Second Level | Full Bathroom | Measurements not available | ||
| Second Level | Primary Bedroom | 24'6'' x 12'6'' | ||
| Basement | Recreation Room | 42'0'' x 35'0'' | ||
| Main Level | Laundry Room | Measurements not available | ||
| Main Level | 2pc Bathroom | Measurements not available | ||
| Main Level | Living Room | 13'0'' x 12'6'' | ||
| Main Level | Dining Room | 13'0'' x 12'6'' | ||
| Main Level | Family Room | 18'0'' x 12'6'' | ||
| Main Level | Eat In Kitchen | 22'0'' x 12'6'' |
https://www.realtor.ca/real-estate/26711261/96-diana-way-barrie

