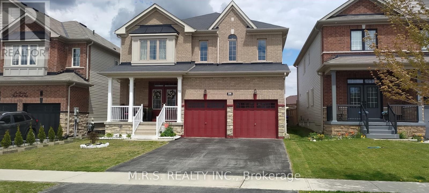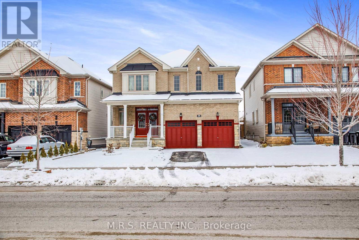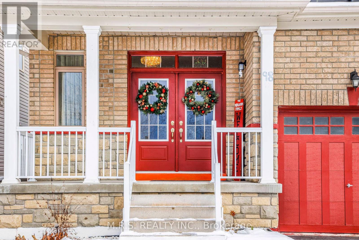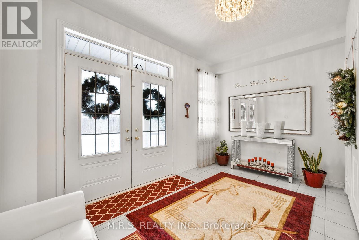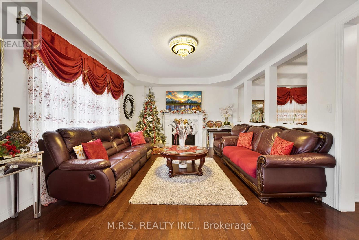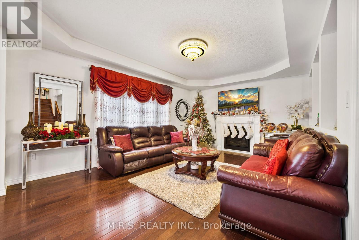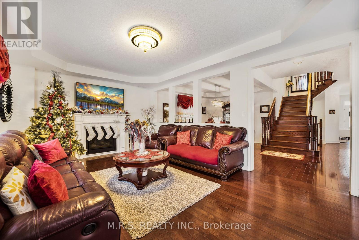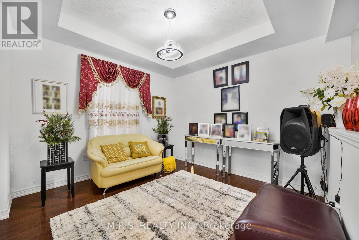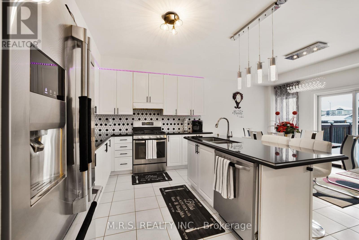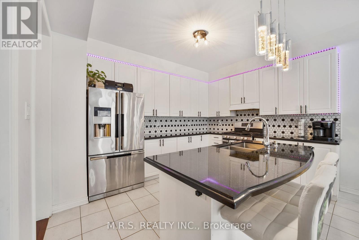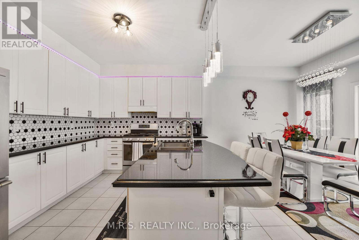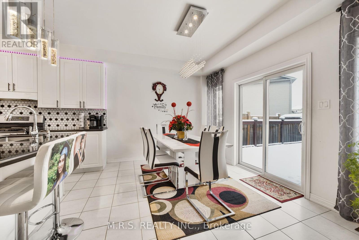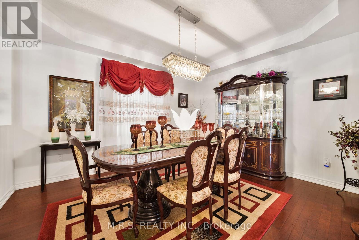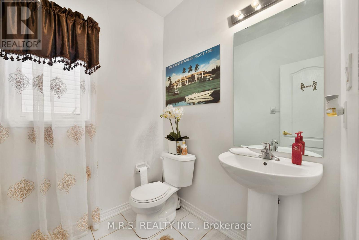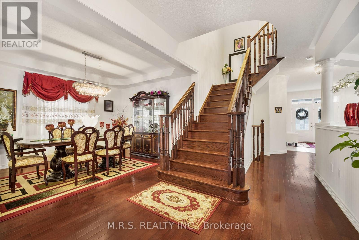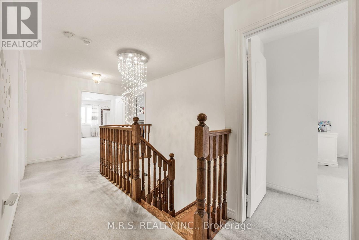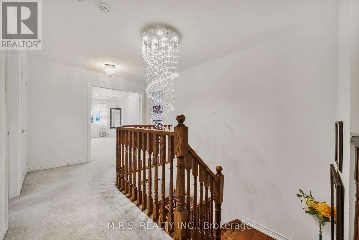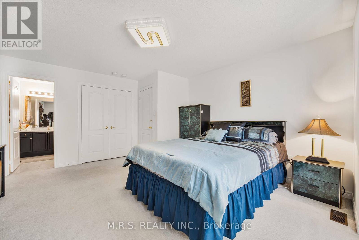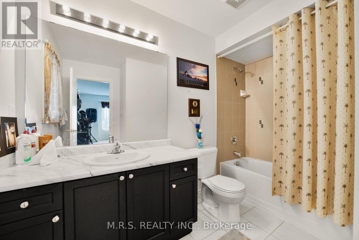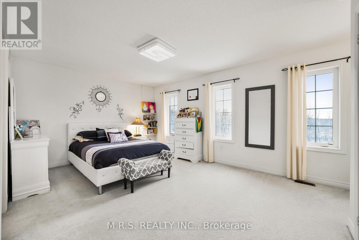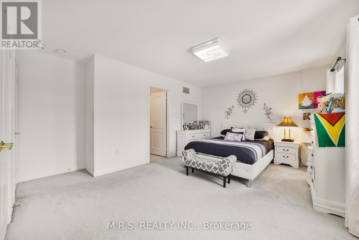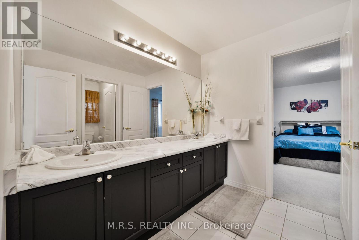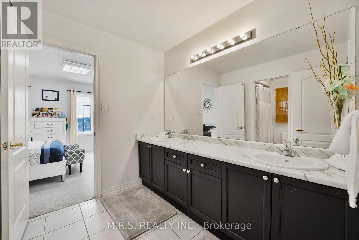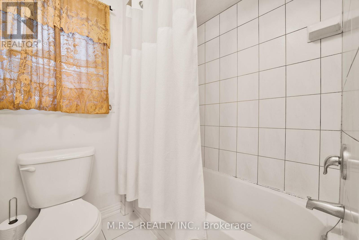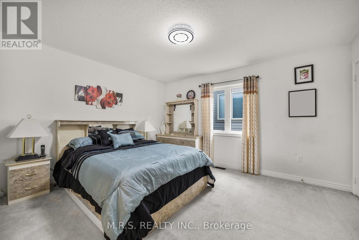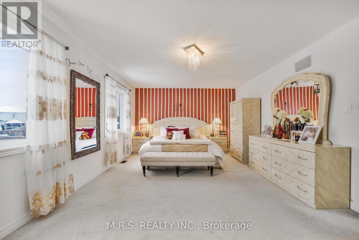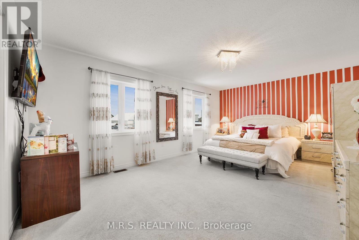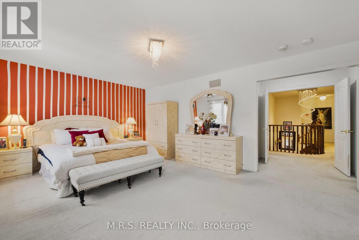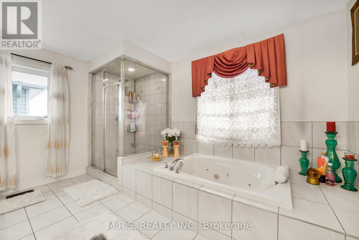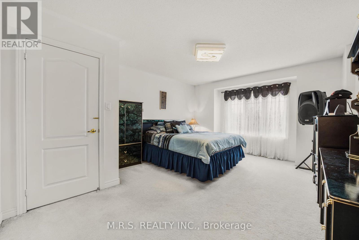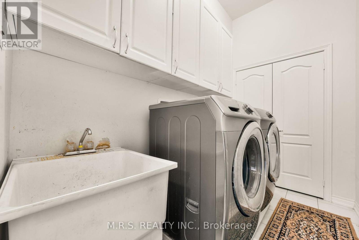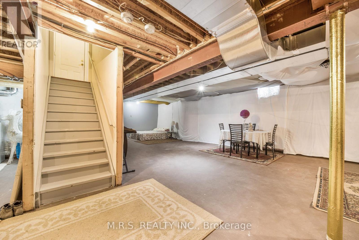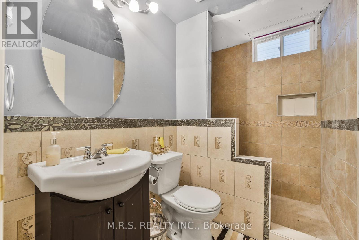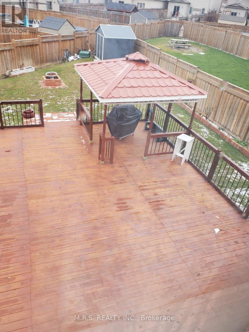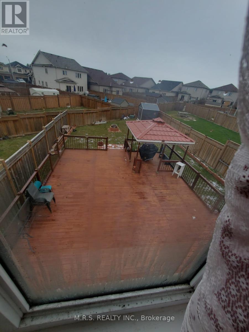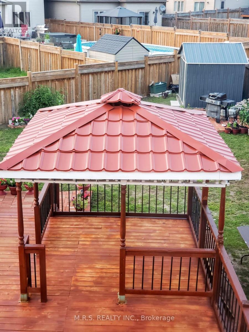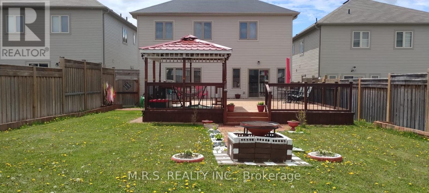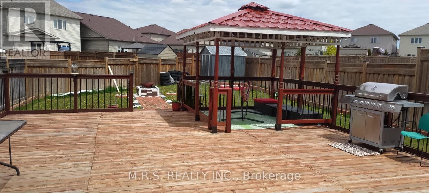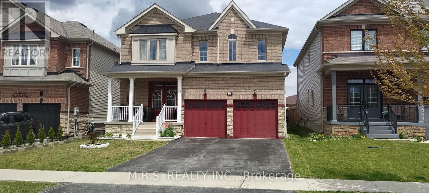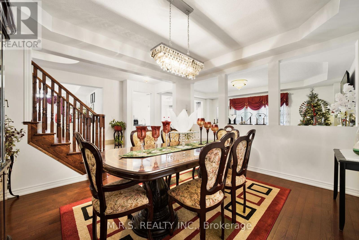
98 Gold Park Gate, Essa, Ontario L0M 1B4 (26670335)
98 Gold Park Gate Essa, Ontario L0M 1B4
$1,199,900
MUST SEE!! Stunningly Bright & Sparkling Open Concept Home In Quiet Prestigious Area In a Fast Growing Community on a Very Huge Lot. First Owner of the Property. Featuring Spacious 4 large & spacious Bedrs + Huge Office area on upper floor. 5 Baths. Primary B/R has Jacuzzi, Standup glass shwr & His/Her sinks. 2nd B/room with 3 pc Ensuite and Other Bdrms Share Jack And Jill 4Pc Bthrm.9' Ceiling, Hardwood On Main Floor, Oak Staircase, Newer Gourmet Kitchen with Granite Counter Top, SS Appliances, Pantry, Gas Stove, Roomy Breakfast Area W/Extended Island with Granite Counter Top. Several Large Windows to allow natural light. Walk Out To Large Deck & New Gazebo, Freshly Painted Walls, Walking Distance To Parks & Playgrounds. Close To Shopping, Restaurants. Wasaga Beach. Private Fenced Backyard. The lower level has a 3 pce w/r & offers a versatile space that can be utilized as a home, gym, office or even a in-law suite. SS Washer & Dryer (Gas). **** EXTRAS **** Stainless Steel Fridge, Stove, Washer, Dryer. Garage Door Opener (Remote not yet activated); Gas Stove with Large Custom Hood Fan & Gas Dryer. 3 Pc. Washroom in Basement (id:43988)
Open House
This property has open houses!
12:00 pm
Ends at:4:00 pm
12:00 pm
Ends at:4:00 pm
Property Details
| MLS® Number | N8175044 |
| Property Type | Single Family |
| Community Name | Angus |
| Amenities Near By | Beach, Park, Place Of Worship, Schools |
| Parking Space Total | 6 |
Building
| Bathroom Total | 5 |
| Bedrooms Above Ground | 4 |
| Bedrooms Below Ground | 1 |
| Bedrooms Total | 5 |
| Basement Development | Partially Finished |
| Basement Type | N/a (partially Finished) |
| Construction Style Attachment | Detached |
| Cooling Type | Central Air Conditioning |
| Exterior Finish | Stone, Vinyl Siding |
| Fireplace Present | Yes |
| Heating Fuel | Natural Gas |
| Heating Type | Forced Air |
| Stories Total | 2 |
| Type | House |
Parking
| Attached Garage |
Land
| Acreage | No |
| Land Amenities | Beach, Park, Place Of Worship, Schools |
| Size Irregular | 42.03 X 156.82 Ft |
| Size Total Text | 42.03 X 156.82 Ft |
Rooms
| Level | Type | Length | Width | Dimensions |
|---|---|---|---|---|
| Main Level | Kitchen | 3.72 m | 2.93 m | 3.72 m x 2.93 m |
| Main Level | Living Room | 3.66 m | 3.54 m | 3.66 m x 3.54 m |
| Main Level | Family Room | 4.15 m | 5.52 m | 4.15 m x 5.52 m |
| Main Level | Laundry Room | Measurements not available | ||
| Upper Level | Primary Bedroom | 5.52 m | 3.96 m | 5.52 m x 3.96 m |
| Upper Level | Bedroom 2 | 4.27 m | 3.72 m | 4.27 m x 3.72 m |
| Upper Level | Bedroom 3 | 4.88 m | 3.66 m | 4.88 m x 3.66 m |
| Upper Level | Bedroom 4 | 3.99 m | 3.66 m | 3.99 m x 3.66 m |
| Upper Level | Office | Measurements not available |
https://www.realtor.ca/real-estate/26670335/98-gold-park-gate-essa-angus

