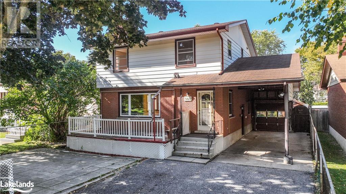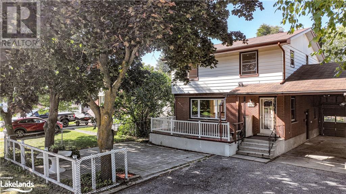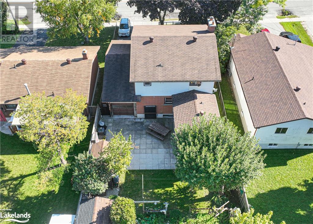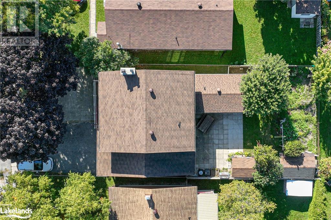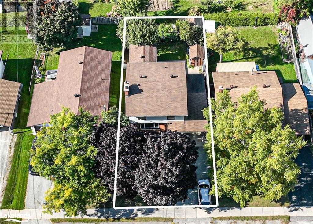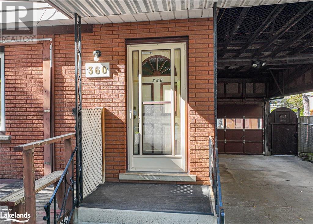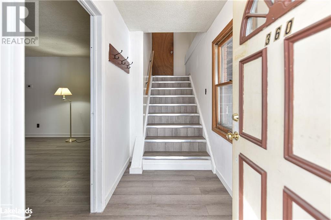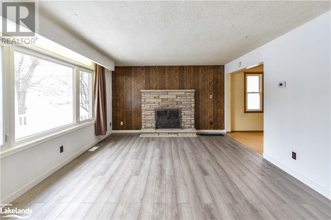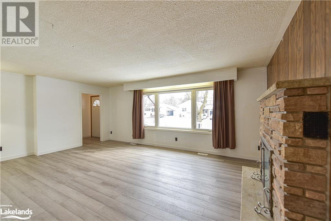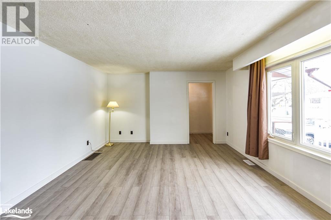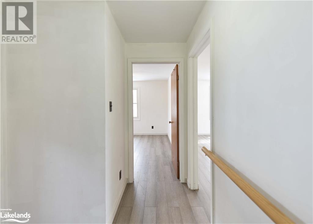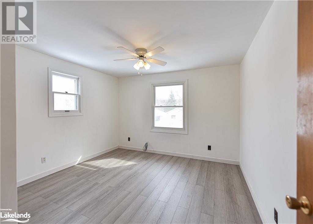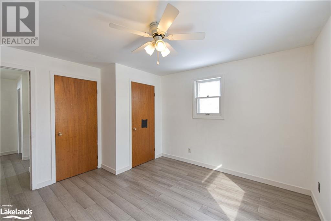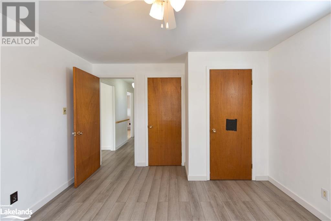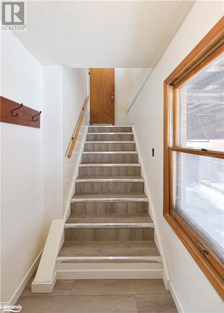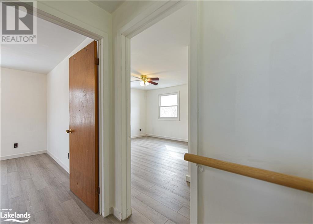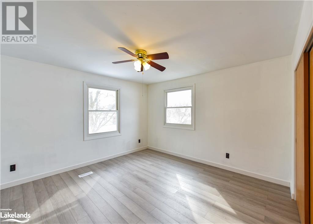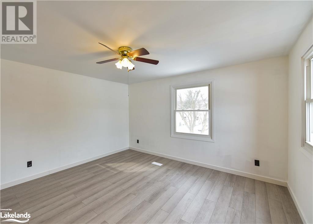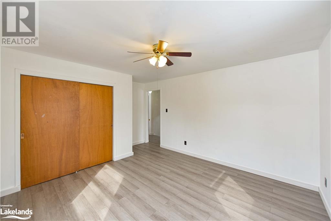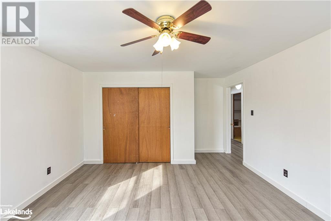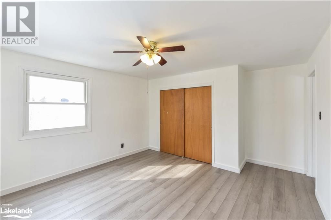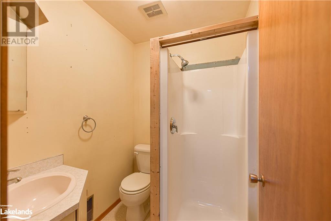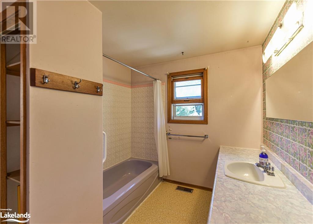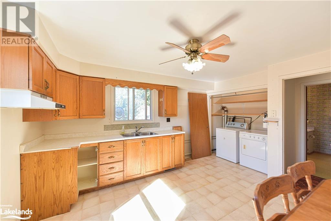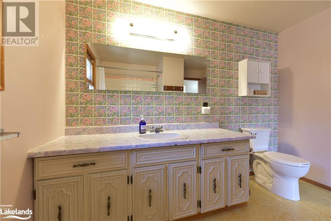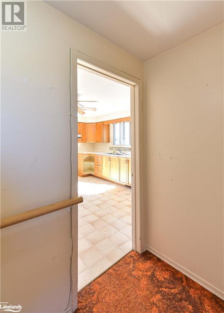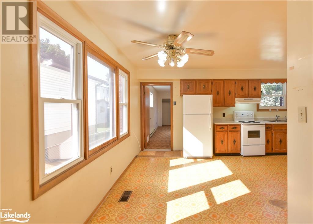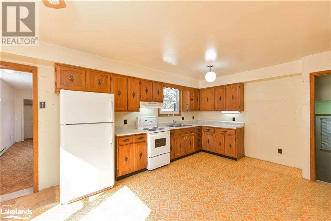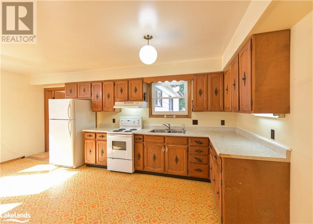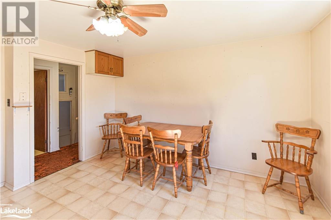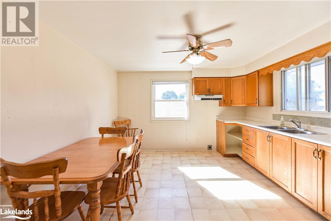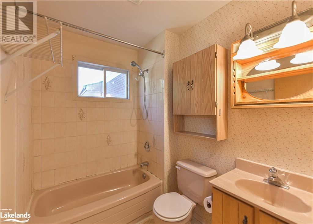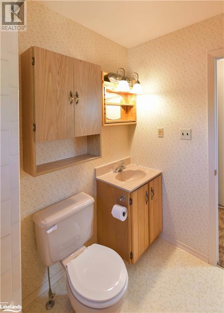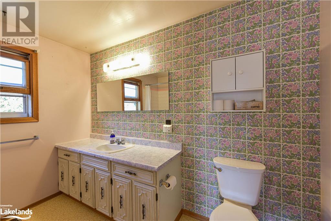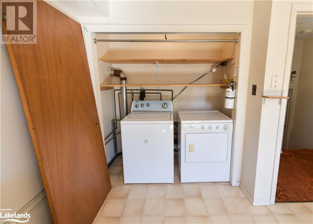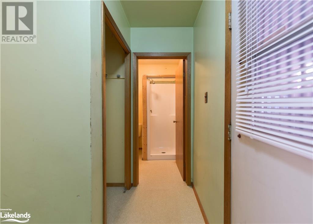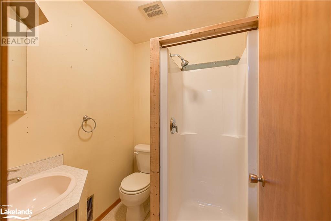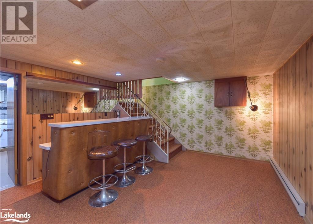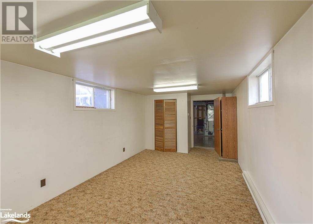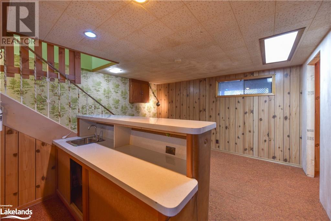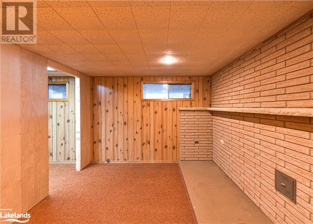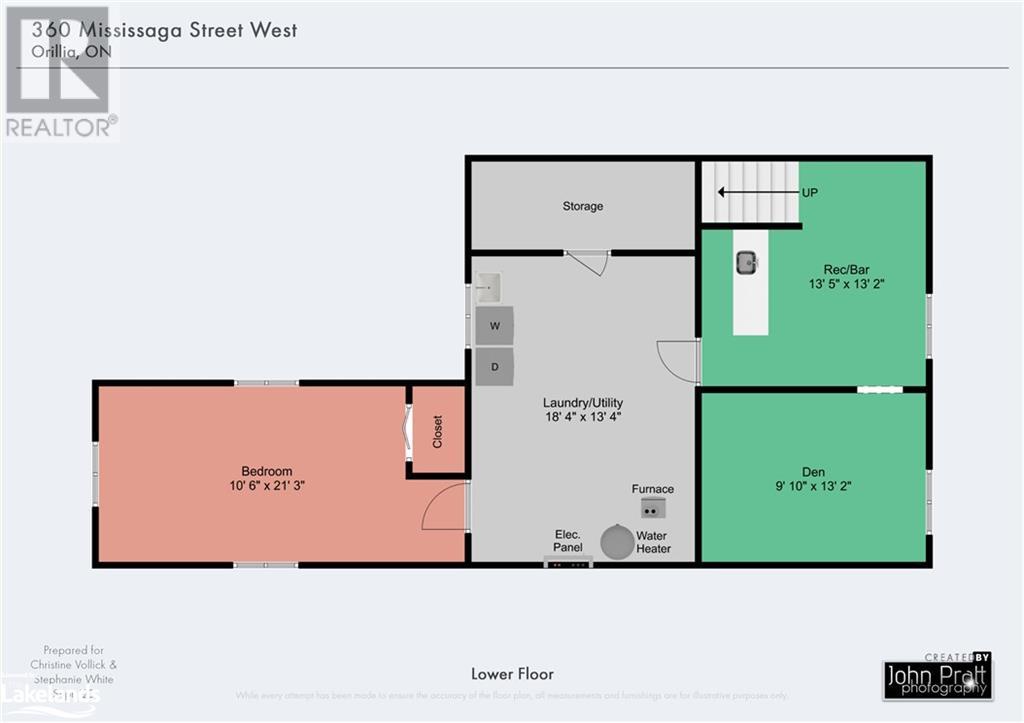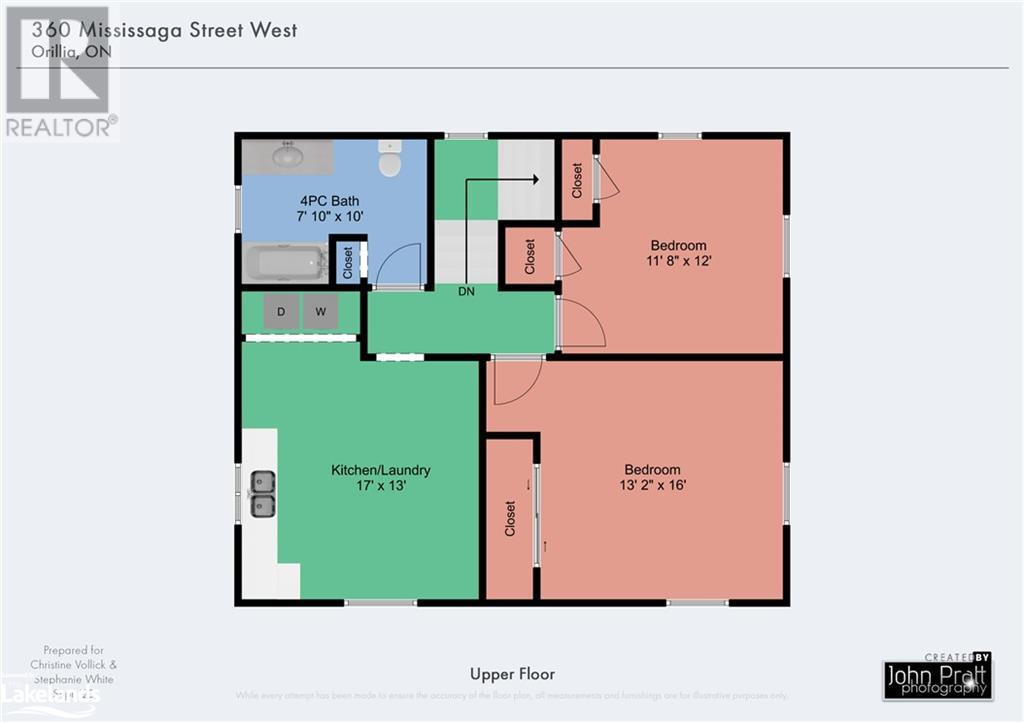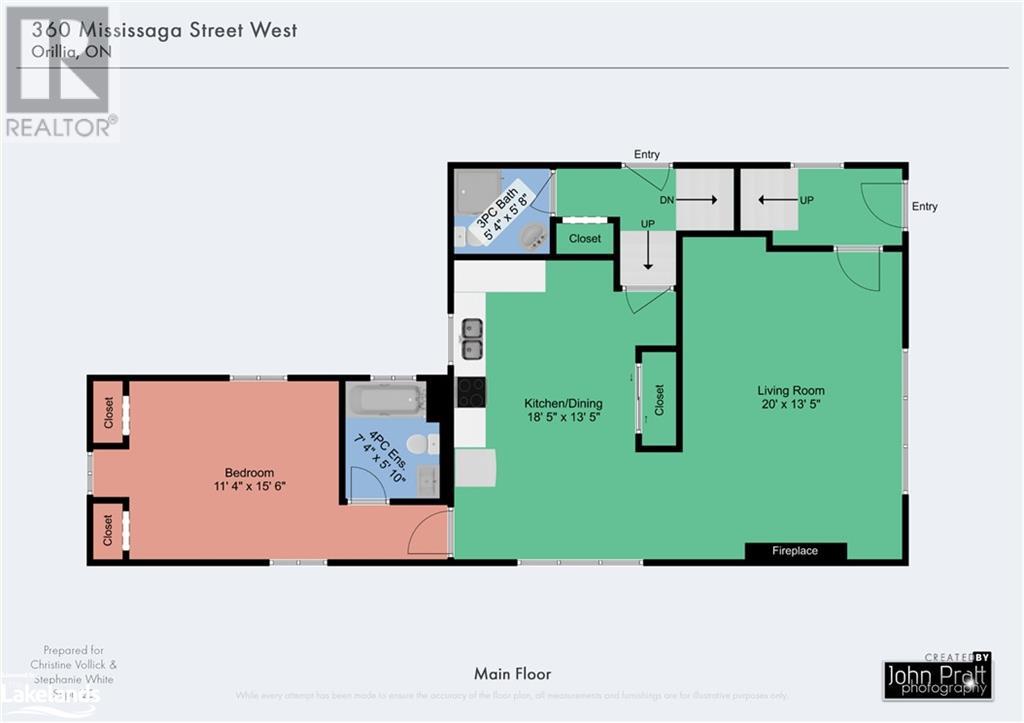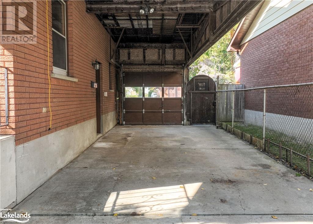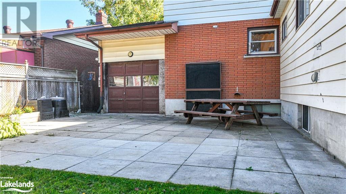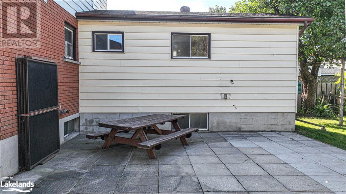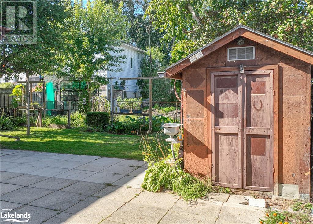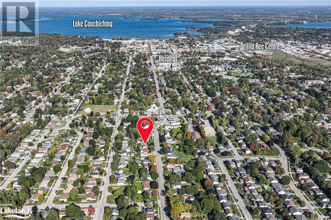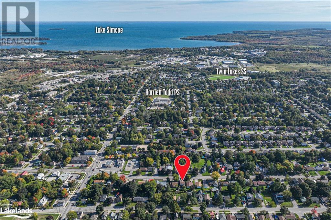
360 Mississaga Street W, Orillia, Ontario L3V 3C3 (26744565)
360 Mississaga Street W Orillia, Ontario L3V 3C3
$629,900
West Ward 2 Storey home with income potential! Built in 1975 with an addition built in the 80's, this 1 Owner home features tons of space for a large or multi-generational family. R2 zoning allows for many uses! Spacious rooms & wide hallways. Main flr. features Living room w/large front window, Eat In Kitchen, Bedroom, 3pc. Bath. Upstairs has 3 spacious Bedrooms (1 previously used as Kitchenette) & 4pc. Bath. With some updating & firecoding it could make a great 1 Bdrm. Apartment or student rental. The bright lower level also has side door direct access. It features a Family rm. & Office area, spacious Laundry/Utility, & and large Bedroom with 3pc. Ensuite. The shingles, furnace & A/C are approx. 10 yrs. old. Attached Carport. Great opportunity for first time buyers, contractors, or anyone looking to invest some sweat equity for a good return! Convenient to downtown, hospital, and Lakehead University! (id:43988)
Property Details
| MLS® Number | 40570933 |
| Property Type | Single Family |
| Amenities Near By | Hospital, Park, Place Of Worship, Playground, Public Transit, Schools, Shopping |
| Communication Type | High Speed Internet |
| Community Features | Community Centre |
| Equipment Type | Water Heater |
| Parking Space Total | 4 |
| Rental Equipment Type | Water Heater |
| Structure | Shed |
Building
| Bathroom Total | 3 |
| Bedrooms Above Ground | 2 |
| Bedrooms Below Ground | 1 |
| Bedrooms Total | 3 |
| Architectural Style | 2 Level |
| Basement Development | Partially Finished |
| Basement Type | Full (partially Finished) |
| Constructed Date | 1975 |
| Construction Style Attachment | Detached |
| Cooling Type | Central Air Conditioning |
| Exterior Finish | Brick, Vinyl Siding |
| Foundation Type | Block |
| Heating Fuel | Natural Gas |
| Heating Type | Forced Air |
| Stories Total | 2 |
| Size Interior | 2388 |
| Type | House |
| Utility Water | Municipal Water |
Parking
| Carport | |
| Covered |
Land
| Access Type | Highway Access |
| Acreage | No |
| Land Amenities | Hospital, Park, Place Of Worship, Playground, Public Transit, Schools, Shopping |
| Sewer | Municipal Sewage System |
| Size Depth | 115 Ft |
| Size Frontage | 45 Ft |
| Size Total Text | Under 1/2 Acre |
| Zoning Description | R2 |
Rooms
| Level | Type | Length | Width | Dimensions |
|---|---|---|---|---|
| Second Level | Bedroom | 11'7'' x 11'10'' | ||
| Second Level | Living Room | 13'2'' x 15'11'' | ||
| Second Level | 4pc Bathroom | 10'1'' x 7'9'' | ||
| Second Level | Eat In Kitchen | 14'2'' x 12'11'' | ||
| Basement | Bedroom | 21'3'' x 10'6'' | ||
| Basement | Laundry Room | 13'4'' x 18'4'' | ||
| Basement | Family Room | 13'5'' x 13'1'' | ||
| Basement | Office | 9'10'' x 13'1'' | ||
| Main Level | 3pc Bathroom | 5'4'' x 5'7'' | ||
| Main Level | 4pc Bathroom | 5'9'' x 7'3'' | ||
| Main Level | Bedroom | 11'4'' x 15'5'' | ||
| Main Level | Kitchen | 18'5'' x 13'4'' | ||
| Main Level | Living Room | 13'4'' x 19'11'' |
Utilities
| Cable | Available |
| Electricity | Available |
| Natural Gas | Available |
| Telephone | Available |
https://www.realtor.ca/real-estate/26744565/360-mississaga-street-w-orillia

