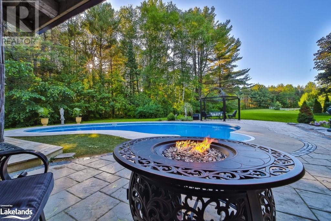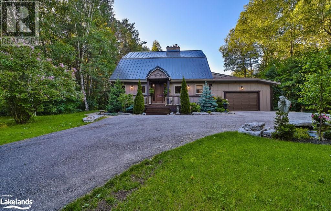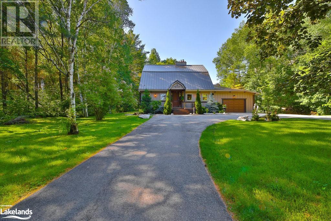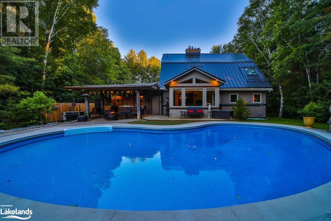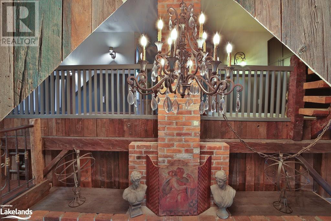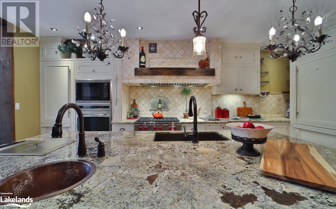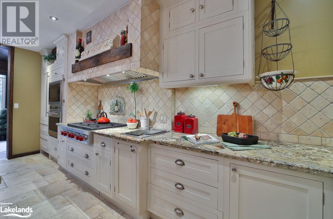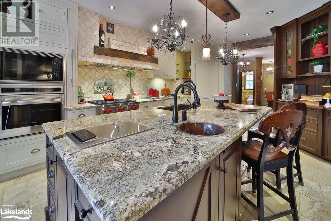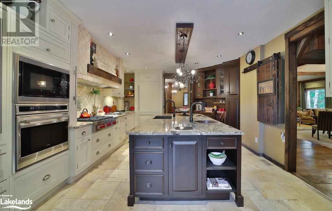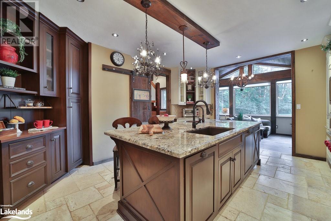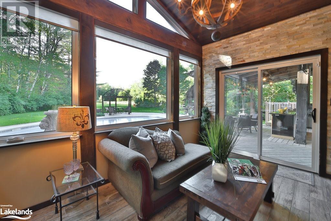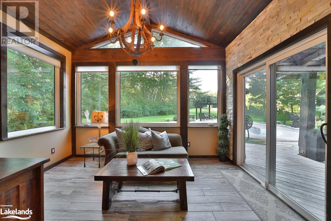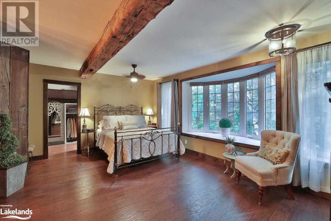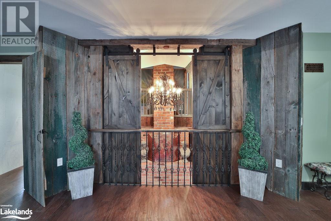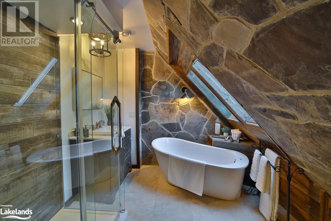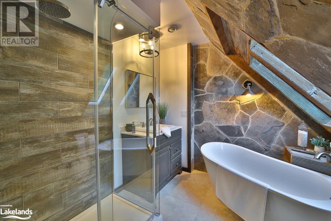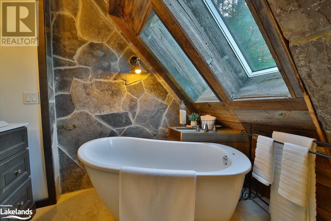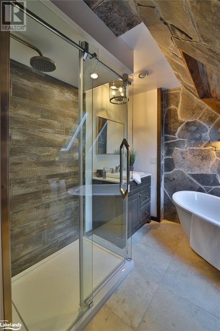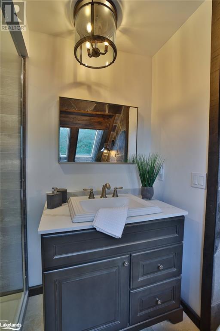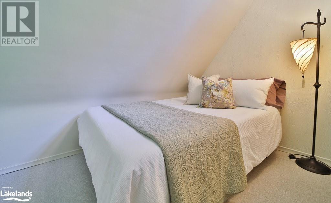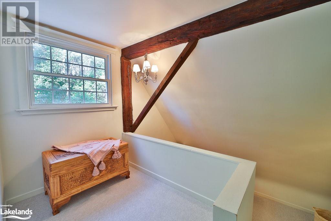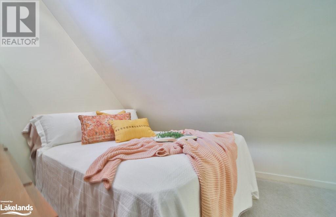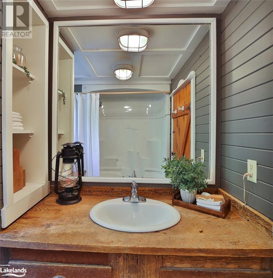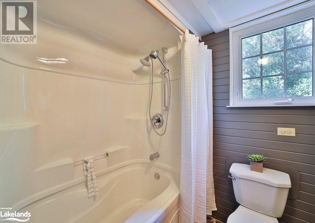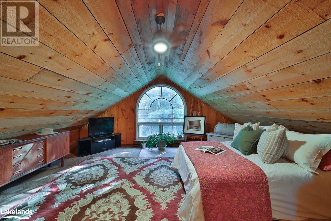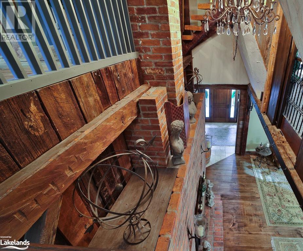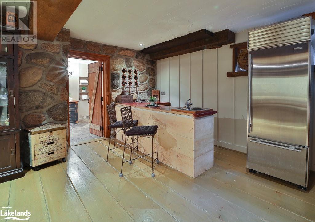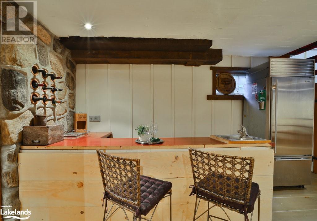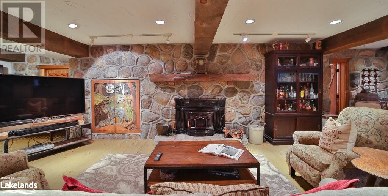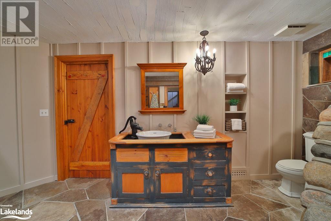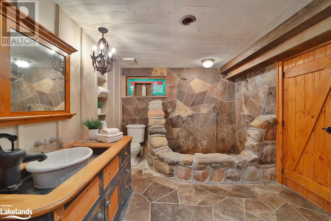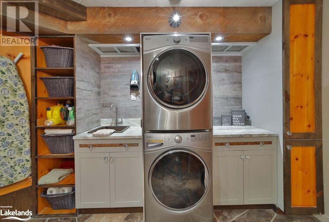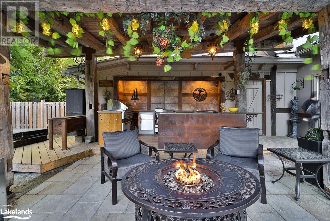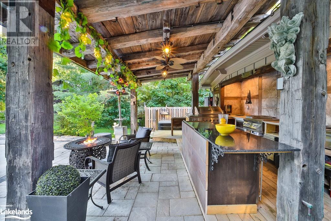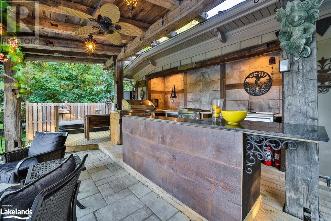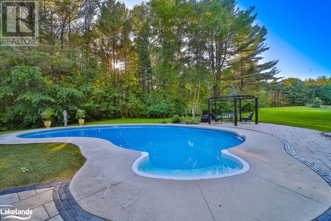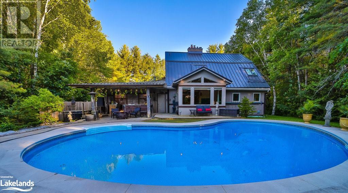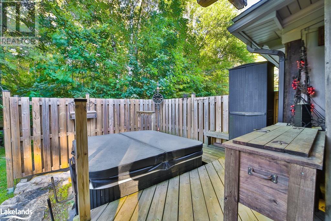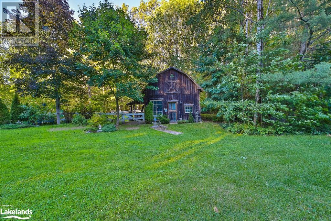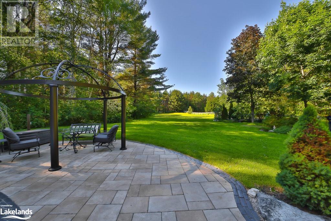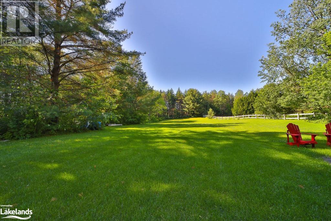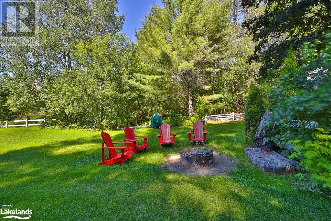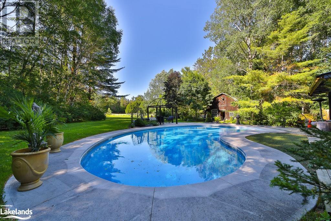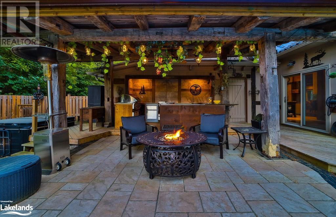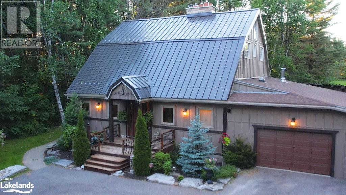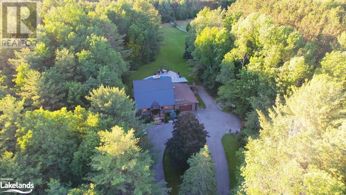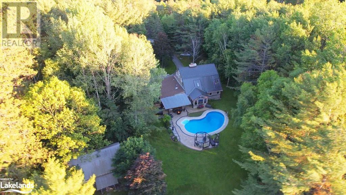
3686 Agnew Road, Severn, Ontario L0K 2B0 (26635949)
3686 Agnew Road Severn, Ontario L0K 2B0
$1,950,000
Introducing 3686 Agnew Rd a truly remarkable property that offers a perfect blend of convenience and tranquility. Nestled on 3.88 acres of land just off Highway 11, this home provides a peaceful sanctuary away from the hustle and bustle of city life, while still offering easy access to the highway for those occasional trips to the city. One of the standout features of this property is its incredible privacy. Situated far enough from the hwy that you won't hear the noise, yet close enough to enjoy unparalleled convenience, this home offers the best of both worlds. It's an ideal setting for those who desire a seamless work-from-home experience, while still having the flexibility to effortlessly travel to the city when needed. Step into the backyard and discover an oasis of relaxation and entertainment. The expansive and perfectly flat land creates a picturesque setting, adorned with beautiful trees and an inviting inground pool. The outdoor kitchen is a true culinary paradise, equipped with top-of-the-line appliances that will satisfy even the most discerning chef. Imagine hosting memorable gatherings with family and friends, preparing delicious meals in this beautifully outfitted space. Adding to the charm of the property is a delightful small barn that exudes character and versatility. Whether it becomes a workshop, a cozy retreat, or a functional space for storage, the possibilities are endless. Inside, every detail has been meticulously designed and crafted. This custom home boasts a unique and captivating interior that is sure to impress even the most discerning buyer. From the grand and spacious areas to the cozy nooks, every corner of this home exudes elegance and sophistication. The kitchen is a chef's dream, fully equipped with high-end appliances including a built-in steamer and a deep fryer. The custom finishes throughout the home add a touch of luxury and create a truly exquisite living experience. Perfect for family gatherings or friends.... (id:43988)
Property Details
| MLS® Number | 40553216 |
| Property Type | Single Family |
| Amenities Near By | Golf Nearby, Shopping |
| Communication Type | High Speed Internet |
| Community Features | Community Centre, School Bus |
| Equipment Type | Propane Tank |
| Features | Wet Bar, Paved Driveway, Skylight, Country Residential, Sump Pump, Automatic Garage Door Opener |
| Parking Space Total | 10 |
| Pool Type | Inground Pool |
| Rental Equipment Type | Propane Tank |
| Structure | Workshop, Shed, Barn |
Building
| Bathroom Total | 4 |
| Bedrooms Above Ground | 4 |
| Bedrooms Total | 4 |
| Appliances | Central Vacuum, Dishwasher, Dryer, Oven - Built-in, Refrigerator, Wet Bar, Washer, Range - Gas, Microwave Built-in, Hood Fan, Window Coverings, Wine Fridge, Garage Door Opener, Hot Tub |
| Basement Development | Finished |
| Basement Type | Full (finished) |
| Construction Style Attachment | Detached |
| Cooling Type | Central Air Conditioning |
| Fireplace Fuel | Propane |
| Fireplace Present | Yes |
| Fireplace Total | 3 |
| Fireplace Type | Other - See Remarks |
| Fixture | Ceiling Fans |
| Half Bath Total | 1 |
| Heating Fuel | Geo Thermal |
| Stories Total | 3 |
| Size Interior | 4247 |
| Type | House |
| Utility Water | Drilled Well |
Parking
| Attached Garage | |
| Visitor Parking |
Land
| Access Type | Highway Access |
| Acreage | Yes |
| Fence Type | Fence |
| Land Amenities | Golf Nearby, Shopping |
| Landscape Features | Landscaped |
| Sewer | Septic System |
| Size Depth | 458 Ft |
| Size Frontage | 308 Ft |
| Size Irregular | 3.88 |
| Size Total | 3.88 Ac|2 - 4.99 Acres |
| Size Total Text | 3.88 Ac|2 - 4.99 Acres |
| Zoning Description | R1 |
Rooms
| Level | Type | Length | Width | Dimensions |
|---|---|---|---|---|
| Second Level | 5pc Bathroom | Measurements not available | ||
| Second Level | 4pc Bathroom | Measurements not available | ||
| Second Level | Bedroom | 12'6'' x 11'7'' | ||
| Second Level | Bedroom | 12'6'' x 9'7'' | ||
| Second Level | Primary Bedroom | 19'5'' x 15'0'' | ||
| Basement | Workshop | 22'9'' x 14'7'' | ||
| Basement | 4pc Bathroom | 5'' | ||
| Basement | Recreation Room | 18'5'' x 37'7'' | ||
| Main Level | 2pc Bathroom | Measurements not available | ||
| Main Level | Sunroom | 12'9'' x 9'8'' | ||
| Main Level | Kitchen | 13'8'' x 19'2'' | ||
| Main Level | Dining Room | 18'9'' x 21'3'' | ||
| Main Level | Living Room | 18'9'' x 21'3'' | ||
| Main Level | Sitting Room | 18'4'' x 15'6'' | ||
| Main Level | Foyer | 9'0'' x 23'1'' | ||
| Upper Level | Bedroom | 35'9'' x 18'4'' |
Utilities
| Electricity | Available |
| Telephone | Available |
https://www.realtor.ca/real-estate/26635949/3686-agnew-road-severn

