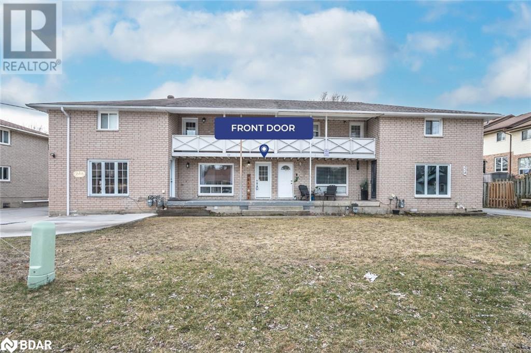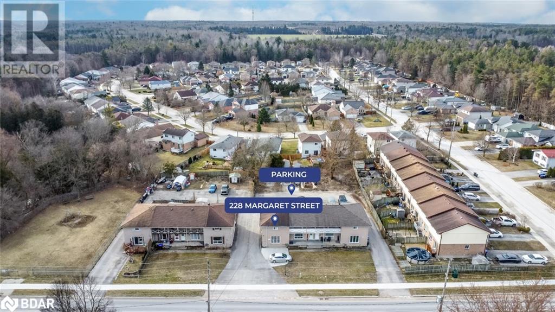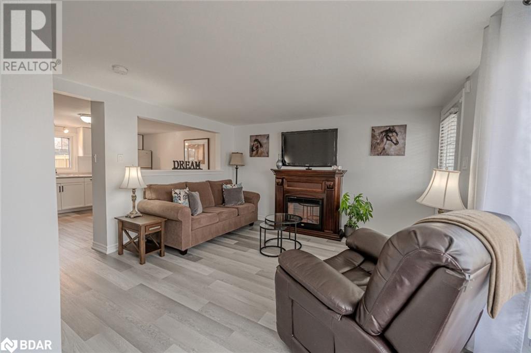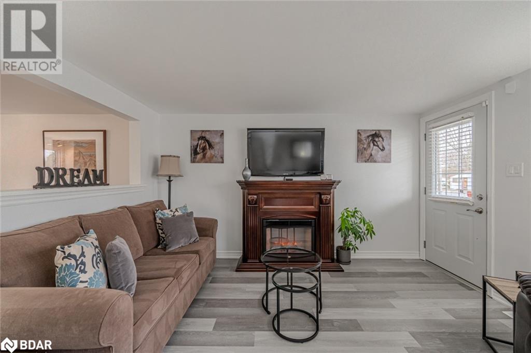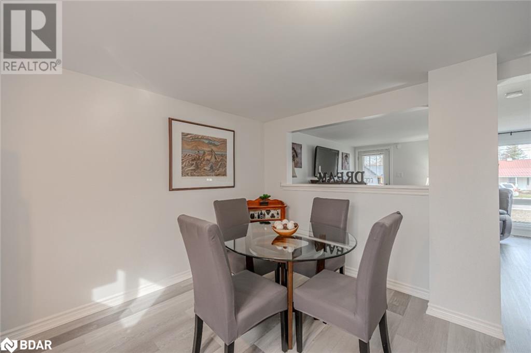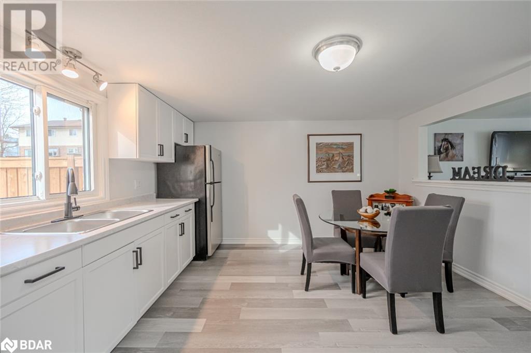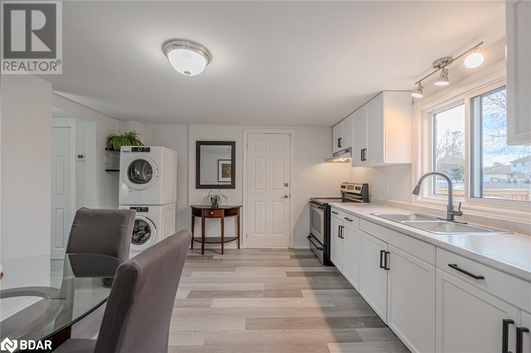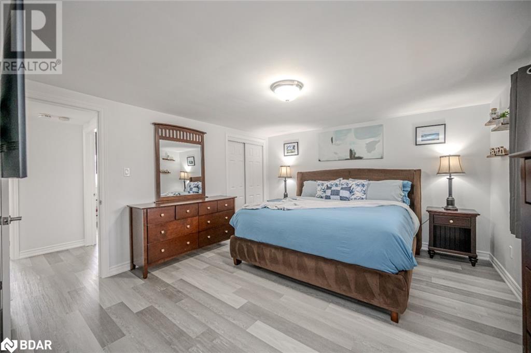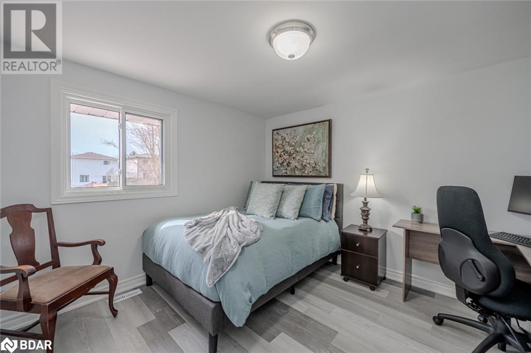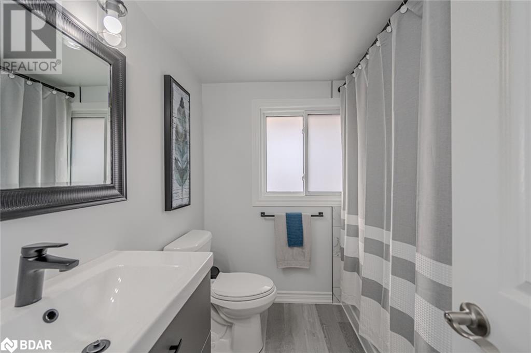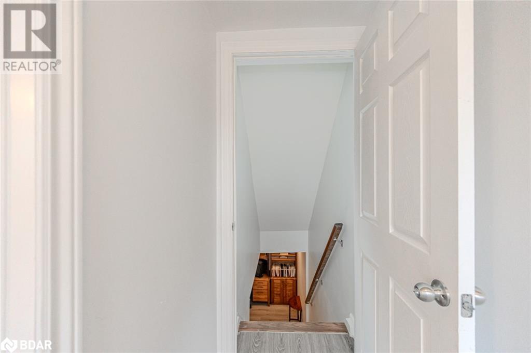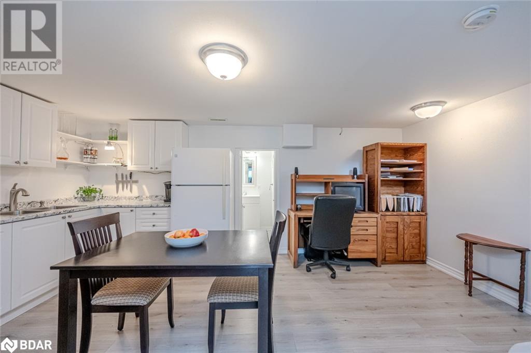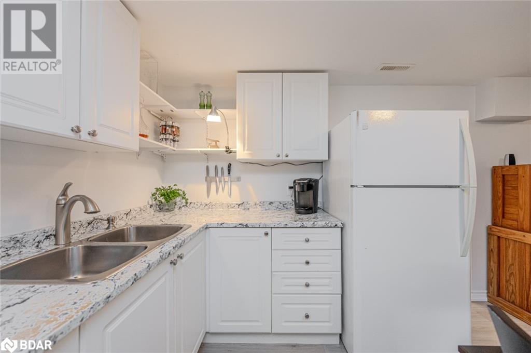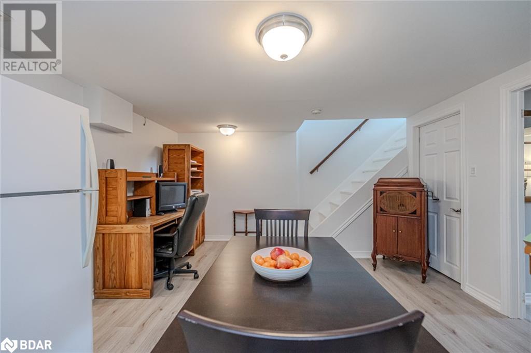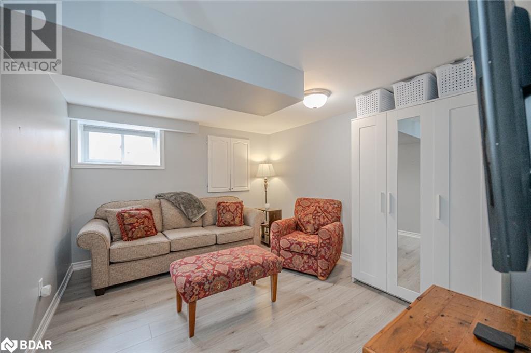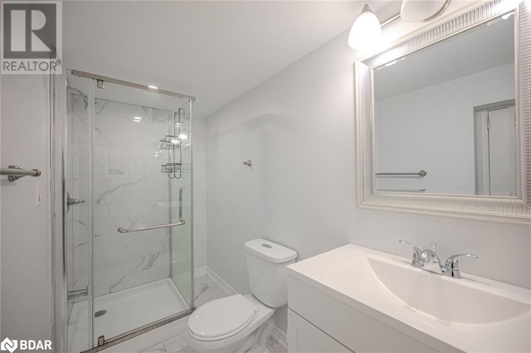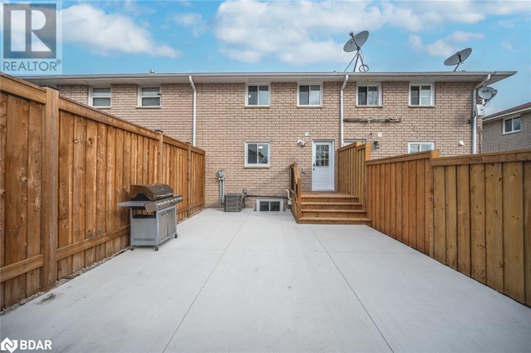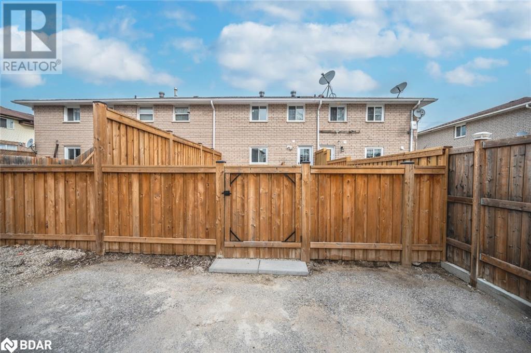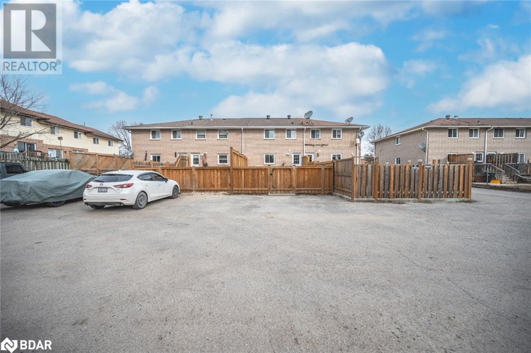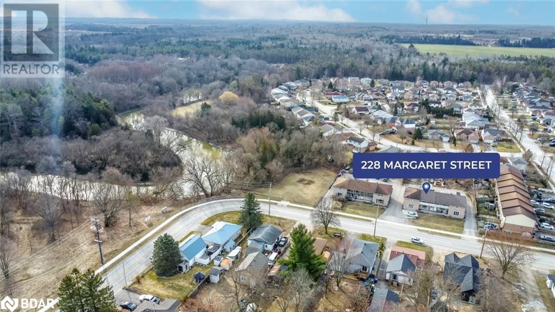
228 Margaret Street, Angus, Ontario L0M 1B0 (26657340)
228 Margaret Street Angus, Ontario L0M 1B0
$539,900
BEAUTIFULLY UPGRADED 1,386 SQFT TOWNHOME WITH IN-LAW POTENTIAL, MINUTES FROM BARRIE, BASE BORDEN & ALLISTON! Welcome to 228 Margaret Street. This home is ideal for first-time homebuyers or savvy investors & is within a short drive of Barrie, Base Borden, Alliston, & Wasaga Beach. The home features numerous upgrades, including newer shingles(2018), soffits & facia (2022), new windows & doors (2023) & contemporary interior finishes like new flooring, trim & baseboards throughout (2022) & an updated kitchen. The primary bedroom includes dual closets & a private balcony, while the lower level offers the potential for an in-law suite with a separate entrance, spacious living areas & a 3pc bathroom. A new privacy fence, deck & concrete patio (2023) create a serene outdoor space outside. Additional updates like insulation (2023) & HVAC upgrades (2021) provide comfort & peace of mind. With parking for up to 5 cars, this property offers style & functionality. #HomeToStay (id:43988)
Property Details
| MLS® Number | 40556929 |
| Property Type | Single Family |
| Amenities Near By | Beach, Golf Nearby, Park, Place Of Worship, Playground, Shopping |
| Community Features | School Bus |
| Equipment Type | None |
| Parking Space Total | 5 |
| Rental Equipment Type | None |
Building
| Bathroom Total | 2 |
| Bedrooms Above Ground | 2 |
| Bedrooms Below Ground | 1 |
| Bedrooms Total | 3 |
| Appliances | Window Coverings |
| Architectural Style | 2 Level |
| Basement Development | Finished |
| Basement Type | Full (finished) |
| Constructed Date | 1972 |
| Construction Style Attachment | Attached |
| Cooling Type | Central Air Conditioning |
| Exterior Finish | Brick, Vinyl Siding |
| Foundation Type | Block |
| Heating Fuel | Natural Gas |
| Heating Type | Forced Air |
| Stories Total | 2 |
| Size Interior | 1386 |
| Type | Row / Townhouse |
| Utility Water | Municipal Water |
Land
| Access Type | Road Access |
| Acreage | No |
| Land Amenities | Beach, Golf Nearby, Park, Place Of Worship, Playground, Shopping |
| Sewer | Municipal Sewage System |
| Size Depth | 175 Ft |
| Size Frontage | 18 Ft |
| Size Total Text | Under 1/2 Acre |
| Zoning Description | R3 |
Rooms
| Level | Type | Length | Width | Dimensions |
|---|---|---|---|---|
| Second Level | 4pc Bathroom | Measurements not available | ||
| Second Level | Bedroom | 10'2'' x 10'9'' | ||
| Second Level | Primary Bedroom | 14'2'' x 12'9'' | ||
| Basement | 3pc Bathroom | Measurements not available | ||
| Basement | Bedroom | 10'6'' x 12'3'' | ||
| Basement | Living Room/dining Room | 17'5'' x 13'9'' | ||
| Main Level | Living Room | 12'9'' x 12'8'' | ||
| Main Level | Eat In Kitchen | 14'6'' x 12'2'' |
https://www.realtor.ca/real-estate/26657340/228-margaret-street-angus

